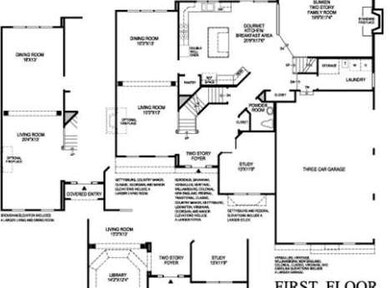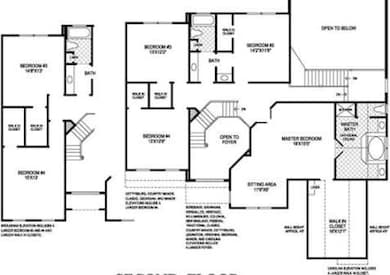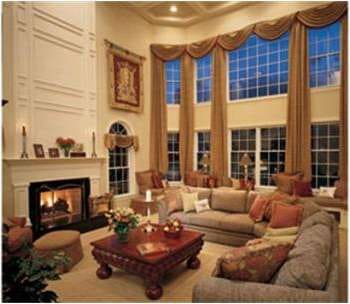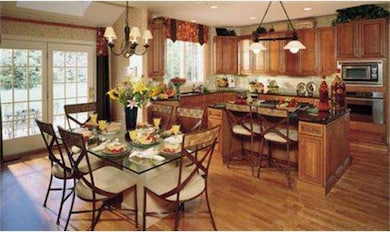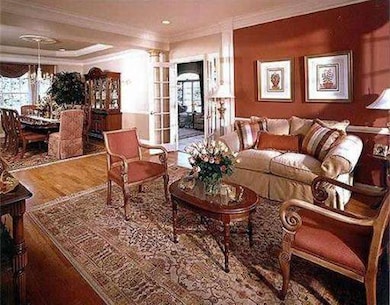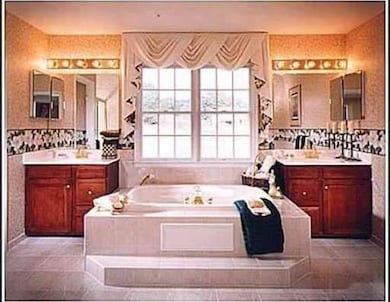
109 Mohawk Path Holliston, MA 01746
About This Home
As of October 2018Build your dream home at Highlands at Holliston - the new luxurious single family community located in the award winning Holliston School District! The Elkton Federal floorplan a dramatic stairway and private first floor study. The gourmet kitchen and breakfast area opens to a dramatic two story family room with a second staircase. The Master Suite includes a sumptous master bath with cathedral ceiling, a 16x12 walk-in closet and separate sitting area! Side entry three car garage included!
Last Agent to Sell the Property
Michelle Brewster
Toll Brothers Real Estate License #448551346 Listed on: 05/08/2012
Last Buyer's Agent
Michelle Brewster
Toll Brothers Real Estate License #448551346 Listed on: 05/08/2012
Home Details
Home Type
Single Family
Est. Annual Taxes
$15,678
Year Built
2012
Lot Details
0
Listing Details
- Lot Description: Corner, Scenic View(s)
- Special Features: NewHome
- Property Sub Type: Detached
- Year Built: 2012
Interior Features
- Has Basement: Yes
- Fireplaces: 1
- Primary Bathroom: Yes
- Number of Rooms: 10
- Amenities: Public Transportation, Shopping, Park, Walk/Jog Trails, Golf Course, Conservation Area, Public School, T-Station
- Electric: 200 Amps
- Energy: Insulated Doors, Prog. Thermostat
- Flooring: Tile, Wall to Wall Carpet, Hardwood
- Insulation: Blown In
- Interior Amenities: Security System, Cable Available
- Basement: Walk Out
- Bedroom 2: Second Floor, 13X11
- Bedroom 3: Second Floor, 13X11
- Bedroom 4: Second Floor, 11X11
- Bathroom #1: Second Floor
- Bathroom #2: Second Floor
- Bathroom #3: First Floor
- Kitchen: First Floor, 25X14
- Laundry Room: First Floor
- Living Room: First Floor, 16X12
- Master Bedroom: Second Floor, 20X14
- Master Bedroom Description: Closet - Walk-in, Double Vanity, Dressing Room
- Dining Room: First Floor, 15X13
- Family Room: First Floor, 21X15
Exterior Features
- Frontage: 110
- Construction: Conventional (2x4-2x6)
- Exterior: Vinyl, Brick
- Exterior Features: Deck - Wood
- Foundation: Poured Concrete
Garage/Parking
- Garage Parking: Attached
- Garage Spaces: 3
- Parking: Off-Street, Paved Driveway
- Parking Spaces: 6
Utilities
- Cooling Zones: 2
- Heat Zones: 2
- Hot Water: Natural Gas
- Utility Connections: for Gas Range, for Gas Oven, for Gas Dryer, Washer Hookup, Icemaker Connection
Ownership History
Purchase Details
Purchase Details
Home Financials for this Owner
Home Financials are based on the most recent Mortgage that was taken out on this home.Purchase Details
Home Financials for this Owner
Home Financials are based on the most recent Mortgage that was taken out on this home.Purchase Details
Home Financials for this Owner
Home Financials are based on the most recent Mortgage that was taken out on this home.Purchase Details
Home Financials for this Owner
Home Financials are based on the most recent Mortgage that was taken out on this home.Similar Homes in the area
Home Values in the Area
Average Home Value in this Area
Purchase History
| Date | Type | Sale Price | Title Company |
|---|---|---|---|
| Quit Claim Deed | -- | None Available | |
| Quit Claim Deed | -- | None Available | |
| Not Resolvable | $865,000 | -- | |
| Not Resolvable | $754,883 | -- | |
| Not Resolvable | $734,250 | -- | |
| Not Resolvable | $734,250 | -- | |
| Not Resolvable | $737,185 | -- |
Mortgage History
| Date | Status | Loan Amount | Loan Type |
|---|---|---|---|
| Previous Owner | $615,000 | Stand Alone Refi Refinance Of Original Loan | |
| Previous Owner | $665,000 | Unknown | |
| Previous Owner | $128,900 | Unknown | |
| Previous Owner | $603,900 | Adjustable Rate Mortgage/ARM | |
| Previous Owner | $584,000 | Purchase Money Mortgage |
Property History
| Date | Event | Price | Change | Sq Ft Price |
|---|---|---|---|---|
| 10/02/2018 10/02/18 | Sold | $865,000 | -1.1% | $245 / Sq Ft |
| 08/08/2018 08/08/18 | Pending | -- | -- | -- |
| 05/31/2018 05/31/18 | Price Changed | $875,000 | -2.8% | $248 / Sq Ft |
| 05/02/2018 05/02/18 | For Sale | $899,900 | +17.2% | $255 / Sq Ft |
| 05/13/2013 05/13/13 | Sold | $767,685 | +9.7% | $227 / Sq Ft |
| 05/12/2012 05/12/12 | Pending | -- | -- | -- |
| 05/08/2012 05/08/12 | For Sale | $699,495 | -- | $207 / Sq Ft |
Tax History Compared to Growth
Tax History
| Year | Tax Paid | Tax Assessment Tax Assessment Total Assessment is a certain percentage of the fair market value that is determined by local assessors to be the total taxable value of land and additions on the property. | Land | Improvement |
|---|---|---|---|---|
| 2025 | $15,678 | $1,070,200 | $277,000 | $793,200 |
| 2024 | $15,587 | $1,035,000 | $277,000 | $758,000 |
| 2023 | $14,910 | $968,200 | $277,000 | $691,200 |
| 2022 | $13,979 | $804,300 | $277,000 | $527,300 |
| 2021 | $14,089 | $789,300 | $262,000 | $527,300 |
| 2020 | $14,450 | $766,600 | $257,300 | $509,300 |
| 2019 | $14,292 | $759,000 | $249,700 | $509,300 |
| 2018 | $14,171 | $759,000 | $249,700 | $509,300 |
| 2017 | $13,762 | $743,100 | $262,400 | $480,700 |
| 2016 | $13,643 | $726,100 | $245,400 | $480,700 |
| 2015 | $13,209 | $681,600 | $198,300 | $483,300 |
Agents Affiliated with this Home
-

Seller's Agent in 2018
Tara D'Amato
Engel & Völkers Wellesley
(617) 694-9647
16 in this area
25 Total Sales
-
R
Buyer's Agent in 2018
Ruslan Podlubny
Redfin Corp.
-
M
Seller's Agent in 2013
Michelle Brewster
Toll Brothers Real Estate
Map
Source: MLS Property Information Network (MLS PIN)
MLS Number: 71379569
APN: HOLL-000011-000004-001050
- 3 Danforth Dr
- 10 Jarr Brook Rd
- 30 Southfield Ln Unit 30
- 38 Turner Rd
- 14 Day Rd
- 662 Concord St
- 55 Westfield Dr
- 147 Turner Rd Unit 100
- 152 Turner Rd Unit 33
- 10 Temi Rd
- 37 Annetta Rd
- 328 Washington St
- 306 Trailside Way
- 243 Trailside Way
- 324 Western Ave
- 16 Sherborne Cir
- 63 Trailside Way Unit 63
- 12 Windsor Dr
- 2 Adams Rd Unit 2
- 10 Ash Ln

