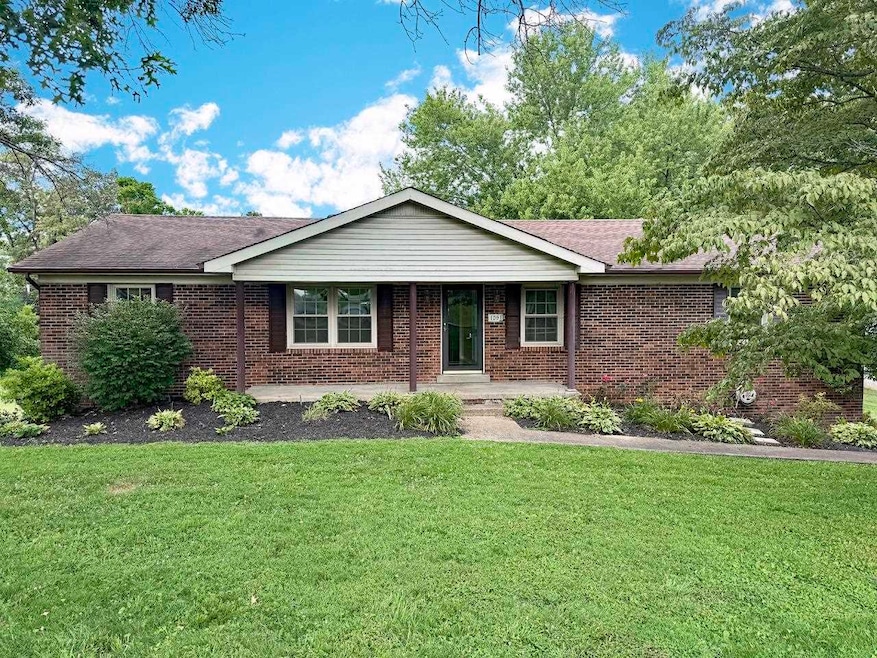
109 Moss St Glasgow, KY 42141
Estimated payment $1,461/month
Highlights
- Covered Deck
- Wood Flooring
- Granite Countertops
- Ranch Style House
- Secondary bathroom tub or shower combo
- Screened Porch
About This Home
Looking for SPACE in the CITY LIMITS? Conveniently located, this 3 bedroom, 2 bathroom brick home offers 1769 square feet of living space on the main level and sits on 1.09 acres on a quite cul-de-sac in the middle of town, with a full, unfinished basement and rear-entry garage. Features include both a family room and living room, dining room, tile backsplash, stainless appliances, granite countertops, and walk-in shower. Experience the great outdoors on the large lot, with over an acre to roam and play, a multi-tiered and partially screened deck, storage space under the deck, and beautiful landscaping. the unfinished basement offers a great deal of potential and endless possibilities. Ring camera may stay with property.
Home Details
Home Type
- Single Family
Est. Annual Taxes
- $999
Year Built
- Built in 1974
Lot Details
- 1.09 Acre Lot
- Cul-De-Sac
- Landscaped
Parking
- 1 Car Attached Garage
- Basement Garage
- Rear-Facing Garage
- Driveway
Home Design
- Ranch Style House
- Brick Exterior Construction
- Block Foundation
- Dimensional Roof
- Shingle Roof
Interior Spaces
- 1,769 Sq Ft Home
- Shelving
- Paneling
- Ceiling Fan
- Replacement Windows
- Blinds
- Formal Dining Room
- Den
- Screened Porch
- Storage In Attic
- Fire and Smoke Detector
- Laundry closet
Kitchen
- Eat-In Kitchen
- Double Oven
- Electric Range
- Microwave
- Dishwasher
- Granite Countertops
- Disposal
Flooring
- Wood
- Laminate
Bedrooms and Bathrooms
- 3 Bedrooms
- 2 Full Bathrooms
- Secondary bathroom tub or shower combo
- Separate Shower
Unfinished Basement
- Walk-Out Basement
- Basement Fills Entire Space Under The House
- Garage Access
- Natural lighting in basement
Outdoor Features
- Covered Deck
- Exterior Lighting
Schools
- Highland Elementary School
- Glasgow Middle School
- Glasgow High School
Utilities
- Forced Air Heating and Cooling System
- Heating System Uses Gas
- Electric Water Heater
Community Details
- Moss Subdivision
Listing and Financial Details
- Assessor Parcel Number G2-1-124
Map
Home Values in the Area
Average Home Value in this Area
Tax History
| Year | Tax Paid | Tax Assessment Tax Assessment Total Assessment is a certain percentage of the fair market value that is determined by local assessors to be the total taxable value of land and additions on the property. | Land | Improvement |
|---|---|---|---|---|
| 2024 | $999 | $135,000 | $15,000 | $120,000 |
| 2023 | $746 | $112,000 | $15,000 | $97,000 |
| 2022 | $822 | $112,000 | $15,000 | $97,000 |
| 2021 | $850 | $112,000 | $15,000 | $97,000 |
| 2020 | $849 | $112,000 | $15,000 | $97,000 |
| 2019 | $867 | $112,000 | $15,000 | $97,000 |
| 2018 | $884 | $112,000 | $0 | $0 |
| 2017 | $890 | $112,000 | $15,000 | $97,000 |
| 2016 | $0 | $112,000 | $15,000 | $97,000 |
| 2015 | $0 | $112,000 | $15,000 | $97,000 |
| 2014 | $1,024 | $94,600 | $15,000 | $79,600 |
Property History
| Date | Event | Price | Change | Sq Ft Price |
|---|---|---|---|---|
| 08/13/2025 08/13/25 | Price Changed | $254,900 | -5.6% | $144 / Sq Ft |
| 07/10/2025 07/10/25 | For Sale | $269,900 | -- | $153 / Sq Ft |
Purchase History
| Date | Type | Sale Price | Title Company |
|---|---|---|---|
| Deed | $500 | -- |
Similar Homes in Glasgow, KY
Source: Real Estate Information Services (REALTOR® Association of Southern Kentucky)
MLS Number: RA20253978
APN: G2-1-124
- 311 Circle Spring Dr
- 231 & 233 Walnut St
- 206 Walnut St
- 102-104 Nightingale Dr
- 122 Cranbrook Dr
- Lot 6 Physicians Blvd
- 800 Happy Valley Rd
- 206 Wall St
- 108 Moran St
- 000 Bishop Rd
- 102 Hudson Ln
- 702 & 702A N Race St
- 114 & 116 Milton Ave
- 106 Hudson Ln
- 107 Hudson Ln
- 105, 107 & 109 Cameron Ct
- 1208 N Race St
- 602 N Race St
- 107 Central Ave
- 414 Samson St
- 1000 Stonehenge Place
- 200 Shalimar Dr
- 815 N Race St Unit A
- 109 Hudson Ln
- 104 Lauderdale Dr Unit 104A
- 80 Willie Groce Rd Unit B
- 6603 New Bowling Green Rd Unit 2
- 3507 Oil Well Rd
- 106 Park Haven Dr
- 200 S Underwood St
- 541 Rocky Hill School Rd
- 73 Willow Tree Cir
- 192 Vincent St Unit C3
- 108 Scott Dr Unit 9
- 108 Scott Dr Unit 5
- 306 Main St
- 306 Main St Unit B
- 5277 Bristow Rd
- 1088 Hedgepeth Rd
- 6550 Louisville Rd






