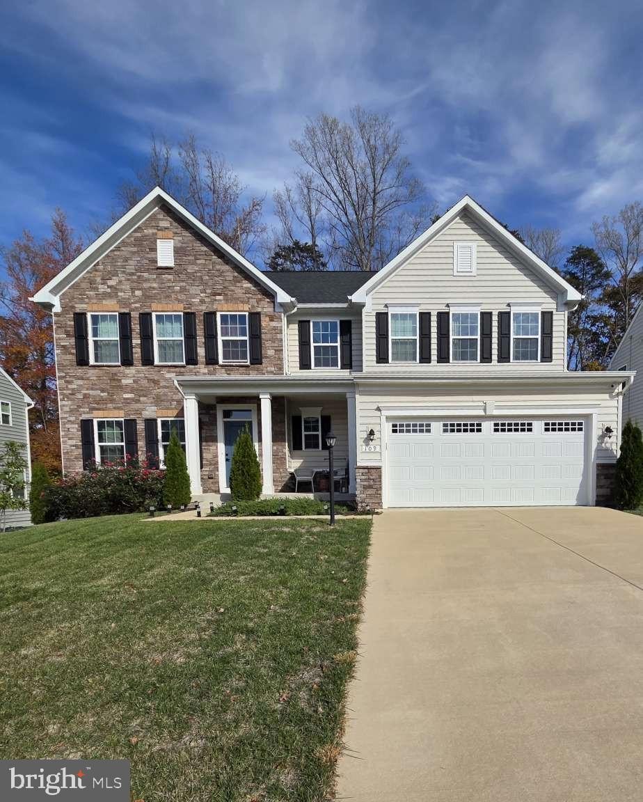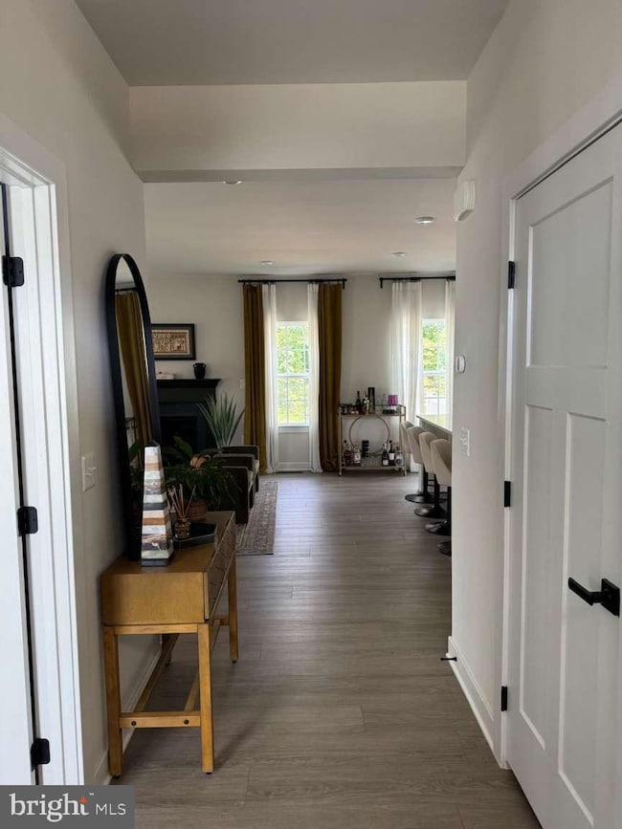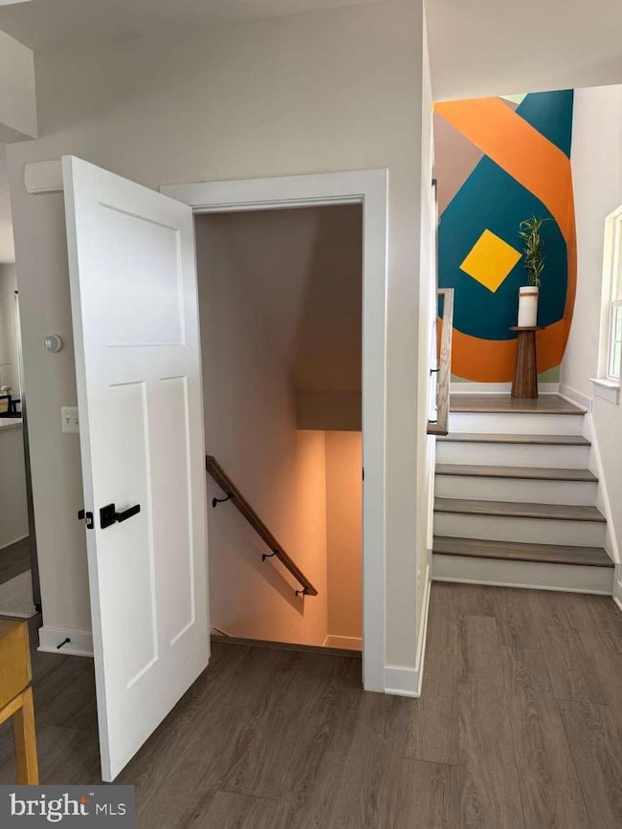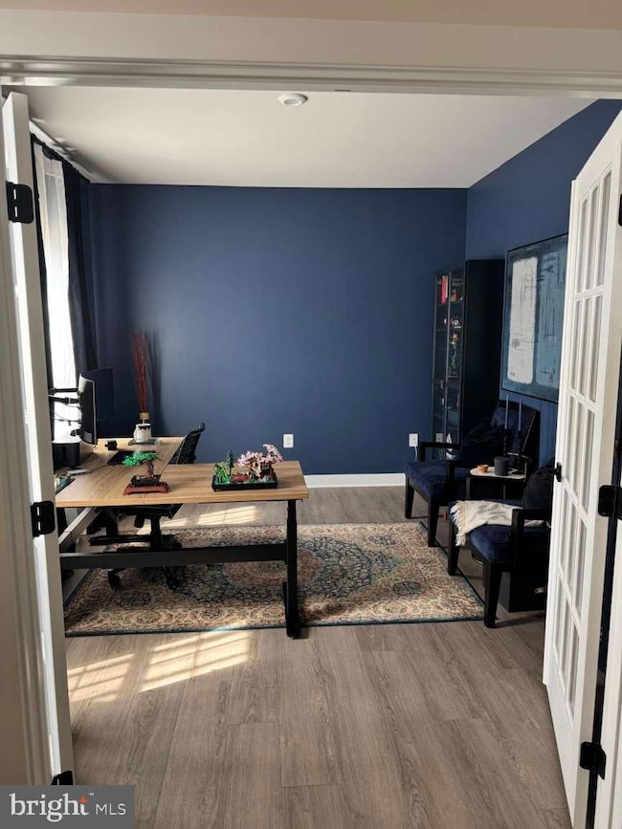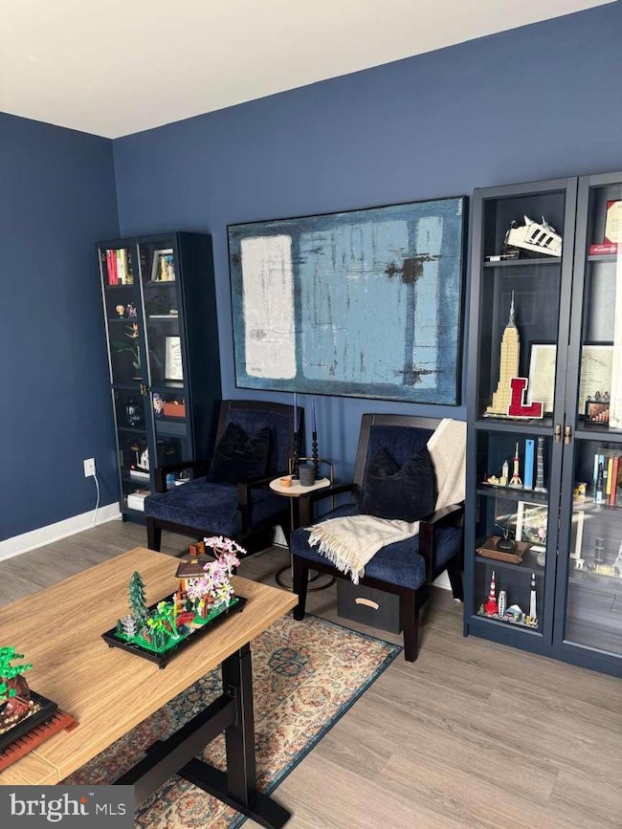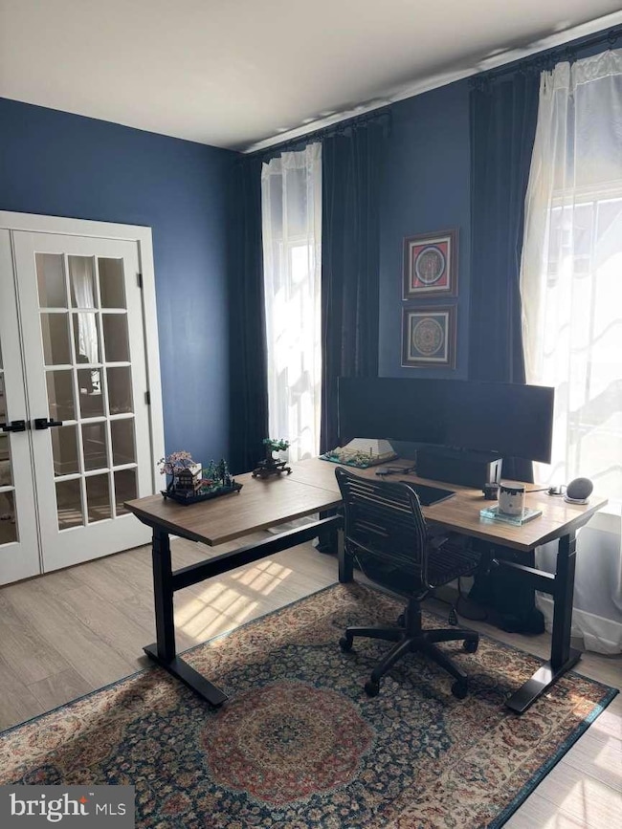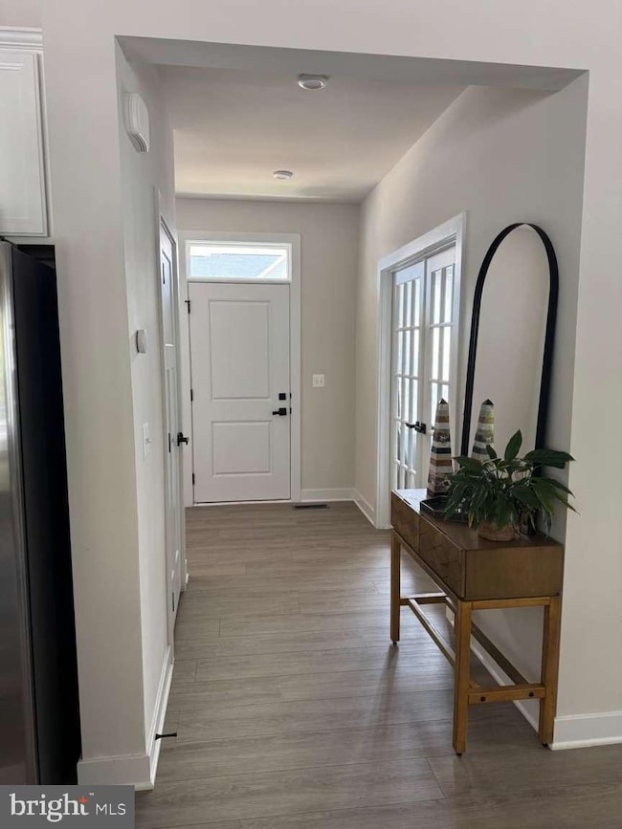109 Mountain Path Ln Stafford, VA 22554
Embrey Mill NeighborhoodEstimated payment $4,682/month
Highlights
- Very Popular Property
- View of Trees or Woods
- Colonial Architecture
- Rodney E. Thompson Middle School Rated A-
- Open Floorplan
- Deck
About This Home
Built in 2022, this stunning three-story home blends modern design with thoughtful craftsmanship across nearly 3,900 sq. ft. of living space. Featuring 5 bedrooms, 3.5 baths, and two main-floor offices, it offers flexibility and work life balance. Custom artistic touches—like a hand-painted mural by a local artist, handmade clay tile backsplash, and modern stairway mural—bring warmth and personality to the contemporary interior. Enjoy a private, fenced backyard with a deck and walkout basement, and a safe and welcoming community. Property Overview - Year built: 2022 - Stories: 3 (Finished Basement) - Bedrooms: 5 - Bathrooms: 3.5 - Other rooms: 2 offices on main floor - Total furnished square feet: 3,892 sq. ft. - Lot Size: 8,319 sq. ft. Interior Features - Flooring: Luxury Vinyl Plank (LVP) on main floor, hardwood stairs, carpet on 2nd floor and basement, tile in full bathrooms - Artistic Features: custom office mural celebrating female empowerment; vibrant and modern stairway mural painted by owners with semi-gloss paint for high foot-traffic; custom kitchen backsplash of hand-made clay tiles - Appliances Included: dishwasher, washer/dryer, garbage disposal, microwave, gas range/oven, refrigerator/freezer (incl. water filter) - Additional Features: gas fireplace, wired HD security cameras + surveillance system Exterior Features - Exterior: stone and vinyl - Roof type: shingle - Fenced in backyard, with back to a thick tree-line, offering increased privacy and tranquility - Walk out entrance from basement - 10x10 uncovered deck with stairs down to yard Community & HOA - Quiet, safe, and diverse neighborhood - HOA Dues: $70/month Seller is willing to give concessions to Buyer at closing.
Listing Agent
(877) 249-5478 info@EntryOnly.com HomeZu.com of Virginia License #0225268266 Listed on: 11/10/2025
Home Details
Home Type
- Single Family
Est. Annual Taxes
- $6,012
Year Built
- Built in 2022
Lot Details
- 8,319 Sq Ft Lot
- Vinyl Fence
- Landscaped
- Backs to Trees or Woods
- Back and Front Yard
- Property is zoned R1
HOA Fees
- $70 Monthly HOA Fees
Parking
- 2 Car Attached Garage
- Garage Door Opener
- Driveway
Property Views
- Woods
- Garden
Home Design
- Colonial Architecture
- Poured Concrete
- Blown-In Insulation
- Shingle Roof
- Stone Siding
- Vinyl Siding
- Concrete Perimeter Foundation
- CPVC or PVC Pipes
Interior Spaces
- Property has 3 Levels
- Open Floorplan
- Tray Ceiling
- Ceiling height of 9 feet or more
- Wood Burning Fireplace
- Screen For Fireplace
- Window Screens
- French Doors
- Sliding Doors
- Dining Area
Kitchen
- Gas Oven or Range
- Range Hood
- Microwave
- Freezer
- Dishwasher
- Stainless Steel Appliances
- Kitchen Island
- Disposal
Flooring
- Carpet
- Ceramic Tile
Bedrooms and Bathrooms
- En-Suite Bathroom
- Walk-In Closet
Laundry
- Laundry on upper level
- Washer
- Gas Dryer
Finished Basement
- Walk-Out Basement
- Interior and Exterior Basement Entry
- Sump Pump
- Basement Windows
Home Security
- Exterior Cameras
- Carbon Monoxide Detectors
- Fire and Smoke Detector
Outdoor Features
- Deck
- Enclosed Patio or Porch
- Exterior Lighting
Utilities
- Forced Air Heating and Cooling System
- Vented Exhaust Fan
- Programmable Thermostat
- 120/240V
- 60+ Gallon Tank
Additional Features
- More Than Two Accessible Exits
- Energy-Efficient Windows
Listing and Financial Details
- Tax Lot 38
- Assessor Parcel Number 29Q 1 38
Community Details
Overview
- Association fees include common area maintenance, snow removal, trash
Recreation
- Community Playground
Map
Home Values in the Area
Average Home Value in this Area
Tax History
| Year | Tax Paid | Tax Assessment Tax Assessment Total Assessment is a certain percentage of the fair market value that is determined by local assessors to be the total taxable value of land and additions on the property. | Land | Improvement |
|---|---|---|---|---|
| 2025 | $5,819 | $641,800 | $195,000 | $446,800 |
| 2024 | $5,819 | $641,800 | $195,000 | $446,800 |
| 2023 | $5,876 | $621,800 | $175,000 | $446,800 |
| 2022 | $850 | $100,000 | $100,000 | $0 |
| 2021 | $970 | $100,000 | $100,000 | $0 |
Property History
| Date | Event | Price | List to Sale | Price per Sq Ft |
|---|---|---|---|---|
| 11/10/2025 11/10/25 | For Sale | $780,000 | -- | $200 / Sq Ft |
Purchase History
| Date | Type | Sale Price | Title Company |
|---|---|---|---|
| Deed | $735,300 | -- | |
| Deed | $190,550 | None Listed On Document |
Mortgage History
| Date | Status | Loan Amount | Loan Type |
|---|---|---|---|
| Open | $686,535 | New Conventional |
Source: Bright MLS
MLS Number: VAST2044160
APN: 29Q-1-38
- 121 Mountain Path Ln
- 23 Fireberry Blvd
- 114 Elmsley Ln
- 302 Pima Ct
- 46 Easter Dr
- 12 Heatherbrook Ln
- 21 Wild Plum Ct
- 17 Stoneridge Ct
- 15 Stoneridge Ct
- 29 Sassafras Ln
- 1 Stoneridge Ct
- 42 Catherine Ln
- 6 Kip Ct
- 24 Nugent Dr
- 1 Ashbrook Rd
- 10 Ashley Ct
- 16 Vanburgh Ct
- 4 Candleridge Ct
- 4 Craig Ct
- 916 Crab Apple Dr
- 105 Driscoll Ln
- 14 Stoneridge Ct
- 5 Sharon Ln
- 38 Charleston Ct
- 359 Eustace Rd
- 76 Penns Charter Ln
- 360 Coastal Ave Unit 102
- 255 Aspen Rd Unit 103
- 6 Thames Ct
- 432 Daylily Ln
- 502 Cabin Ct
- 100 Foundry Ln
- 32 Monument Dr
- 205 Merrill Ct
- 107 Merrill Ct
- 165 Shaded Valley Ct
- 405 Independence Dr
- 1008 Garrisonville Rd
- 20 Stonegate Place
- 54 Vista Woods Rd
