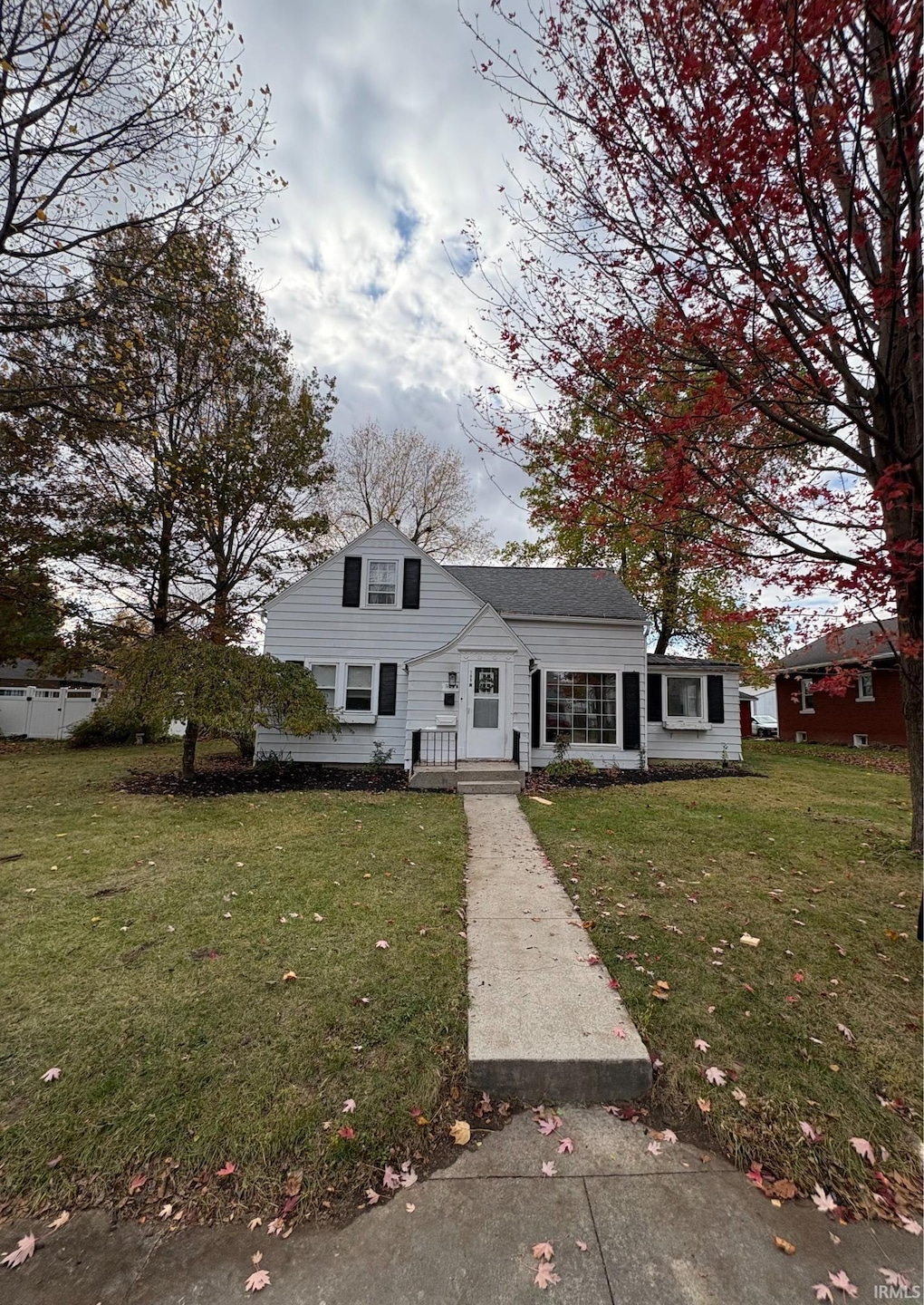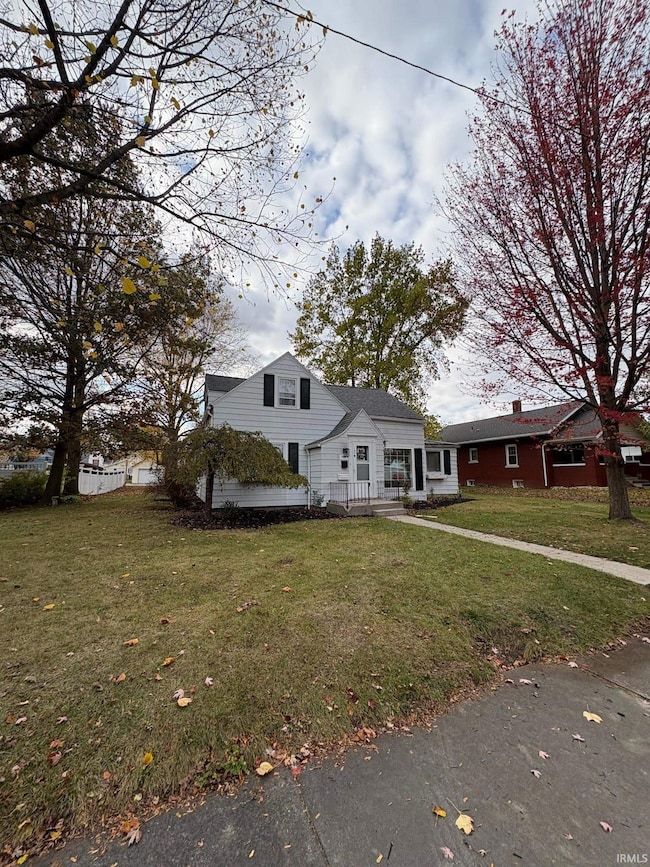109 N 10th St Decatur, IN 46733
Estimated payment $1,191/month
3
Beds
1
Bath
1,855
Sq Ft
$102
Price per Sq Ft
Highlights
- Primary Bedroom Suite
- 1.5-Story Property
- 2 Car Detached Garage
- Bellmont High School Rated A-
- Wood Flooring
- Eat-In Kitchen
About This Home
Check it out! This updated 3 or 4 Bedroom, 1 Bath, 1,855 SQ Feet Home, features a large Living room connected to the Large eat in kitchen all appliances included Master Bedroom on main level, 2 car detached garage! Check it out today!
Home Details
Home Type
- Single Family
Est. Annual Taxes
- $2,312
Year Built
- Built in 1950
Lot Details
- 9,148 Sq Ft Lot
- Lot Dimensions are 66x138
- Level Lot
Parking
- 2 Car Detached Garage
Home Design
- 1.5-Story Property
- Poured Concrete
- Asphalt Roof
Interior Spaces
- Ceiling Fan
- Fire and Smoke Detector
Kitchen
- Eat-In Kitchen
- Kitchen Island
Flooring
- Wood
- Carpet
- Laminate
Bedrooms and Bathrooms
- 3 Bedrooms
- Primary Bedroom Suite
- Walk-In Closet
- 1 Full Bathroom
Laundry
- Laundry on main level
- Electric Dryer Hookup
Partially Finished Basement
- Sump Pump
- Block Basement Construction
Schools
- Bellmont Elementary And Middle School
- Bellmont High School
Additional Features
- Suburban Location
- Forced Air Heating and Cooling System
Listing and Financial Details
- Assessor Parcel Number 01-05-03-108-008.000-022
Map
Create a Home Valuation Report for This Property
The Home Valuation Report is an in-depth analysis detailing your home's value as well as a comparison with similar homes in the area
Home Values in the Area
Average Home Value in this Area
Tax History
| Year | Tax Paid | Tax Assessment Tax Assessment Total Assessment is a certain percentage of the fair market value that is determined by local assessors to be the total taxable value of land and additions on the property. | Land | Improvement |
|---|---|---|---|---|
| 2024 | $2,312 | $115,600 | $14,800 | $100,800 |
| 2023 | $2,112 | $105,600 | $14,800 | $90,800 |
| 2022 | $1,924 | $96,200 | $14,800 | $81,400 |
| 2021 | $1,778 | $88,900 | $14,500 | $74,400 |
| 2020 | $600 | $87,400 | $14,500 | $72,900 |
| 2019 | $575 | $87,400 | $14,500 | $72,900 |
| 2018 | $563 | $84,800 | $14,500 | $70,300 |
| 2017 | $513 | $82,000 | $14,100 | $67,900 |
| 2016 | $469 | $80,500 | $14,100 | $66,400 |
| 2014 | $426 | $80,000 | $14,100 | $65,900 |
| 2013 | $533 | $80,800 | $14,100 | $66,700 |
Source: Public Records
Property History
| Date | Event | Price | List to Sale | Price per Sq Ft |
|---|---|---|---|---|
| 11/08/2025 11/08/25 | For Sale | $189,900 | -- | $102 / Sq Ft |
Source: Indiana Regional MLS
Source: Indiana Regional MLS
MLS Number: 202545356
APN: 01-05-03-108-008.000-022
Nearby Homes
- 115 N 11th St
- 922 W Monroe St
- 130 S 11th St
- 1024 Adams St
- 0 W US Hwy 224 Unit 202544637
- 618 Adams St
- 1515 W Monroe St
- 110 S 4th St
- 1705 W Monroe St
- 433 Line St
- 347 S 3rd St
- 709 Schirmeyer St
- 930 N 11th St
- 818 N 3rd St
- 808 N 2nd St
- 704 Washington St
- 1111 N 2nd St
- 1310 Mix Ave
- 809 Mercer Ave
- 927 Woodridge Ct
- 191 Interlaken Dr
- 10 Pine Grove Ct
- 59 Sunrise Way Unit ID1228672P
- 60 Premier Ave
- 2015 Fox Point Trail
- 7623 S 750 E-90 Rd
- 8310 Bridgeway Blvd
- 502 Dolphin Dr
- 3595 Canal Square Dr
- 3660 E Paulding Rd
- 5910 Hessen Cassel Rd
- 5910 Hessen Cassel Rd
- 2754 E Pauling Rd
- 220 E Hoover Dr
- 1004-1006 Fayette Dr
- 1001 Daly Dr
- 7501 Lakeridge Dr
- 419 N Holly Dr
- 1155 Hartzell St
- 621 State St







