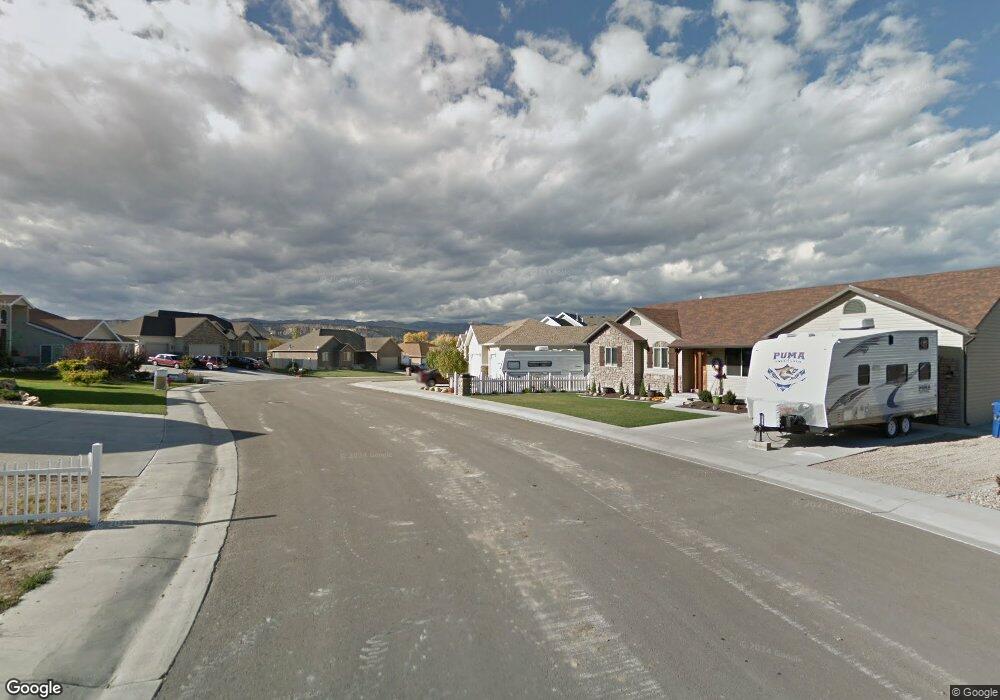5
Beds
4
Baths
3,690
Sq Ft
0.36
Acres
About This Home
This home is located at 109 N 1470 W, Price, UT 84501. 109 N 1470 W is a home located in Carbon County with nearby schools including Creekview School, Mont Harmon Junior High School, and Carbon High School.
Create a Home Valuation Report for This Property
The Home Valuation Report is an in-depth analysis detailing your home's value as well as a comparison with similar homes in the area
Home Values in the Area
Average Home Value in this Area
Tax History Compared to Growth
Map
Nearby Homes
- 109 N 1470 (Balsam Way) W
- 126 N Balsam Way
- 1335 W Evergreen Dr
- 1189 W 290 N
- 1511 W Gordon Creek Rd
- 420 N Josephine Ln W
- 401 N Fairgrounds Rd
- 830 N 2140 W
- 2 Hilltop
- 495 S Fairgrounds Rd
- 275 N 500 W
- 702 W 1150 N Unit 4
- 670 W 1150 N
- 1643 N Mountain States Rd
- 7700 Us Highway 6
- 82 W 200 N
- 280 W 500 S
- 260 W 500 S
- 240 N Carbon Ave
- 328 S Carbon Ave
- 109 N Balsam Way
- 127 N Balsam Way
- 108 N Balsam Way
- 90 N Balsam Way
- 72 N Balsam Way
- 107 N Evergreen Dr
- 146 N 1470 W
- 125 N 1400 W
- 89 N Evergreen Dr
- 54 N Balsam Way
- 71 N Evergreen Dr
- 145 N 1400 W
- 164 N Balsam Way
- 37 N Balsam Way
- 1420 W Box Elder Ln
- 110 N Evergreen Dr
- 163 N 1400 W
- 92 N 1400 W
- 185 N 1470 W
- 128 N Evergreen Dr
