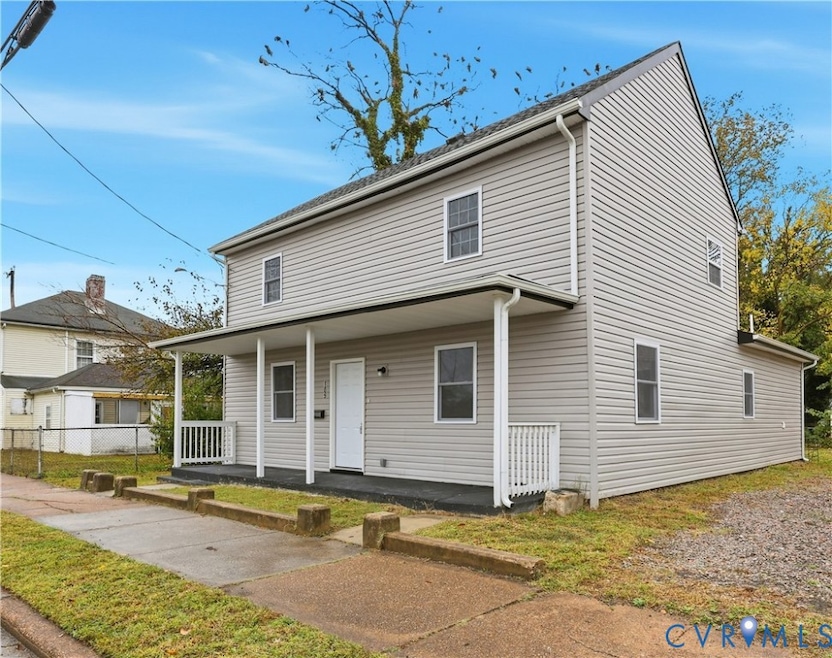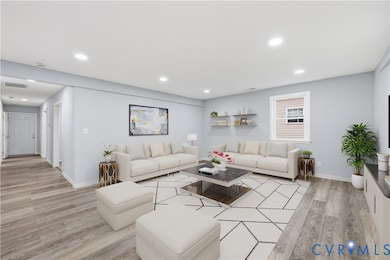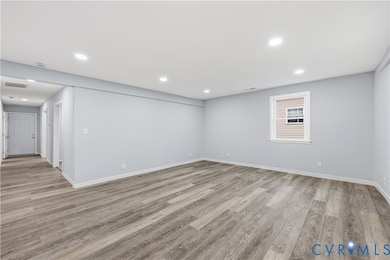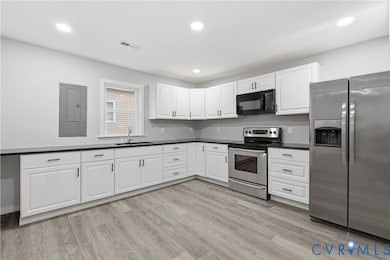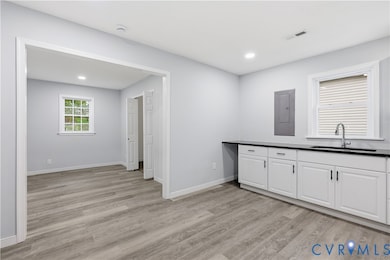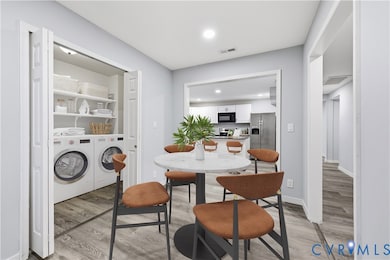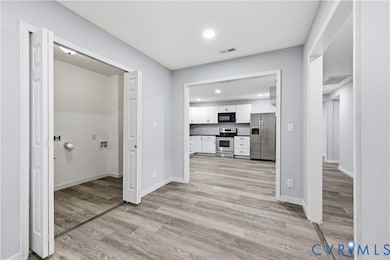109 N Dunlop St Unit 11 Petersburg, VA 23803
Estimated payment $1,641/month
Highlights
- Deck
- Breakfast Area or Nook
- Chain Link Fence
- Main Floor Bedroom
- Cooling Available
- Wood Siding
About This Home
B2 Mixed-use Zoning. You can use it as a single-family home or for business purposes (verify through the city). Welcome to 109 N Dunlop St – a beautifully renovated home that combines classic charm with modern style. This 5-bedroom, 2-bath, 1,824 sq ft property offers bright, updated living spaces perfect for families or anyone needing extra room. Enjoy a stunning kitchen with granite countertops, stainless steel appliances, and an open design ideal for entertaining. The first-floor primary bedroom provides convenience, while four spacious upstairs bedrooms and a second full bath ensure comfort for all. With two new HVAC systems, updated bathrooms, and a large backyard for relaxing or entertaining, this move-in-ready home is the perfect blend of comfort and style. Schedule your private showing today!
Home Details
Home Type
- Single Family
Est. Annual Taxes
- $1,367
Year Built
- Built in 1906
Lot Details
- 4,600 Sq Ft Lot
- Chain Link Fence
- Zoning described as B-2
Parking
- Assigned Parking
Home Design
- Fire Rated Drywall
- Shingle Roof
- Wood Siding
- Vinyl Siding
Interior Spaces
- 1,824 Sq Ft Home
- 2-Story Property
- Vinyl Flooring
- Breakfast Area or Nook
Bedrooms and Bathrooms
- 5 Bedrooms
- Main Floor Bedroom
- 2 Full Bathrooms
Outdoor Features
- Deck
Schools
- Pleasants Lane Elementary School
- Vernon Johns Middle School
- Petersburg High School
Utilities
- Cooling Available
- Heat Pump System
Community Details
- Bruner Subdivision
- The community has rules related to allowing corporate owners
Listing and Financial Details
- Tax Lot C
- Assessor Parcel Number 024-190007
Map
Home Values in the Area
Average Home Value in this Area
Tax History
| Year | Tax Paid | Tax Assessment Tax Assessment Total Assessment is a certain percentage of the fair market value that is determined by local assessors to be the total taxable value of land and additions on the property. | Land | Improvement |
|---|---|---|---|---|
| 2025 | $1,367 | $228,000 | $11,400 | $216,600 |
| 2024 | $1,367 | $191,500 | $11,400 | $180,100 |
| 2023 | $1,367 | $107,600 | $11,400 | $96,200 |
| 2022 | $1,367 | $107,600 | $11,400 | $96,200 |
| 2021 | $1,322 | $97,900 | $11,400 | $86,500 |
| 2020 | $1,322 | $97,900 | $11,400 | $86,500 |
| 2019 | $1,322 | $97,900 | $11,400 | $86,500 |
| 2018 | $1,322 | $97,900 | $11,400 | $86,500 |
| 2017 | $1,322 | $97,900 | $11,400 | $86,500 |
| 2016 | $1,322 | $97,900 | $0 | $0 |
| 2014 | -- | $0 | $0 | $0 |
| 2013 | $335 | $0 | $0 | $0 |
Property History
| Date | Event | Price | List to Sale | Price per Sq Ft | Prior Sale |
|---|---|---|---|---|---|
| 10/30/2025 10/30/25 | For Sale | $289,900 | +123.0% | $159 / Sq Ft | |
| 11/01/2024 11/01/24 | Sold | $130,000 | -3.7% | $71 / Sq Ft | View Prior Sale |
| 10/16/2024 10/16/24 | Pending | -- | -- | -- | |
| 09/25/2024 09/25/24 | Price Changed | $135,000 | -6.2% | $74 / Sq Ft | |
| 08/27/2024 08/27/24 | For Sale | $143,900 | +45.3% | $79 / Sq Ft | |
| 08/01/2023 08/01/23 | Sold | $99,050 | +4.3% | $54 / Sq Ft | View Prior Sale |
| 06/28/2023 06/28/23 | Pending | -- | -- | -- | |
| 05/07/2023 05/07/23 | For Sale | $95,000 | 0.0% | $52 / Sq Ft | |
| 04/17/2023 04/17/23 | Pending | -- | -- | -- | |
| 04/15/2023 04/15/23 | For Sale | $95,000 | -- | $52 / Sq Ft |
Purchase History
| Date | Type | Sale Price | Title Company |
|---|---|---|---|
| Deed | $99,050 | -- | |
| Grant Deed | -- | -- |
Mortgage History
| Date | Status | Loan Amount | Loan Type |
|---|---|---|---|
| Open | $96,078 | Construction |
Source: Central Virginia Regional MLS
MLS Number: 2530046
APN: 024-19-0007
- 840 Commerce St
- 832 Hinton St
- 1001 Hinton St Unit 3
- 16 N South St
- 14 N South St
- 915 W Wythe St
- 103 S Dunlop St
- 117 S Dunlop St
- 829 Rome St
- 1012 W Wythe St
- 943 W High St
- 1005 Rome St
- 625 W Washington St
- 628 W Washington St
- 706 Rome St
- 655 Lawrence St
- 503 N South St
- 217 S South St
- 1127 Upper Appomattox St
- 810 Fort Henry St
- 214 N Dunlop St
- 704 Commerce St
- 919 Rome St
- 645 Commerce St
- 928 Farmer St
- 1132 W High St
- 1130 W High St
- 123 Pine St
- 420 High St
- 1121 Stainback St Unit 2201
- 1121 Stainback St Unit 2108
- 120 Perry St
- 109 Perry St
- 16 S Market St
- 109 Perry St Unit 323.1407137
- 109 Perry St Unit 124.1407136
- 109 Perry St Unit 314.1407138
- 109 Perry St Unit 131.1407135
- 1414 Oakdale Ave Unit B
- 1412 Oakdale Ave
