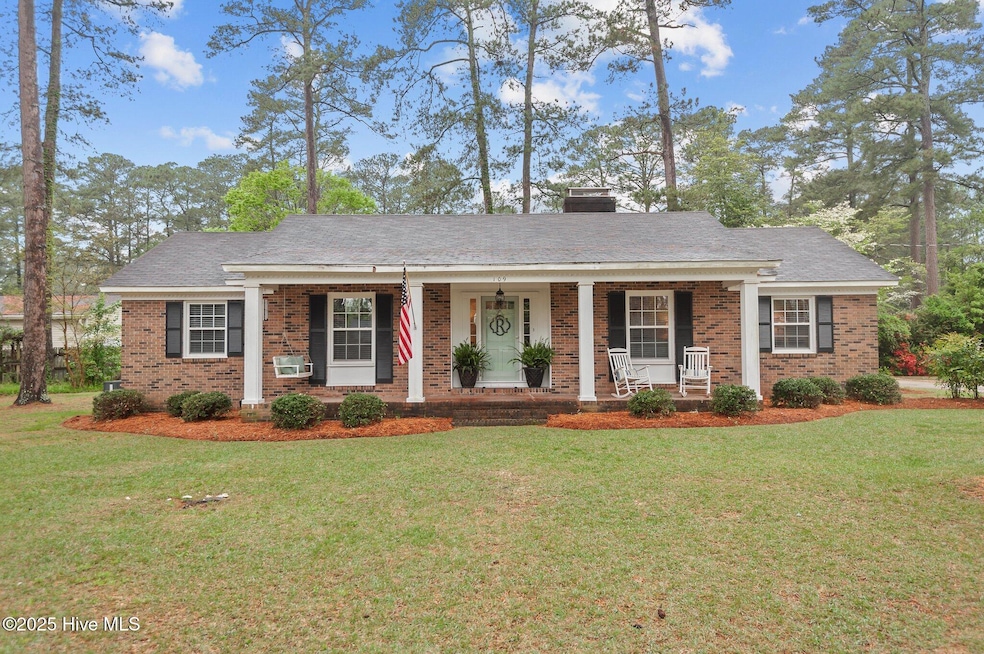
109 N Edgewood Dr Pinetops, NC 27864
Estimated payment $1,613/month
Total Views
1,000
3
Beds
2
Baths
1,753
Sq Ft
$148
Price per Sq Ft
Highlights
- Wood Flooring
- Solid Surface Countertops
- Den
- 2 Fireplaces
- No HOA
- Covered patio or porch
About This Home
Brick ranch on large lot in with Formal Living Room and Dining Room, updated Kitchen with granite counters, tiled backsplash, and cabinetry with soft-close drawers, and cozy Den that steps to Screened Porch and Gazebo in back yard. Master Bedroom with Full Bath en suite, updated shower, and vanity with granite counter. 2 Guest Rooms share Full Bath in Hall. Vinyl windows throughout and whole-house fan for added ventilation.
Home Details
Home Type
- Single Family
Est. Annual Taxes
- $2,276
Year Built
- Built in 1964
Lot Details
- 0.59 Acre Lot
- Lot Dimensions are 170 x 150
- Property is zoned R12
Home Design
- Brick Exterior Construction
- Wood Frame Construction
- Composition Roof
- Stick Built Home
Interior Spaces
- 1,753 Sq Ft Home
- 1-Story Property
- Whole House Fan
- Ceiling Fan
- 2 Fireplaces
- Living Room
- Formal Dining Room
- Den
- Crawl Space
- Pull Down Stairs to Attic
- Washer and Dryer Hookup
Kitchen
- Range
- Solid Surface Countertops
Flooring
- Wood
- Carpet
- Laminate
Bedrooms and Bathrooms
- 3 Bedrooms
- 2 Full Bathrooms
Parking
- 1 Attached Carport Space
- Driveway
- Paved Parking
- Off-Street Parking
Outdoor Features
- Covered patio or porch
- Gazebo
Schools
- Carver Elementary School
- South Edgecombe Middle School
- Southwest Edgecombe High School
Additional Features
- Energy-Efficient HVAC
- Electric Water Heater
Community Details
- No Home Owners Association
Listing and Financial Details
- Assessor Parcel Number 470437540000
Map
Create a Home Valuation Report for This Property
The Home Valuation Report is an in-depth analysis detailing your home's value as well as a comparison with similar homes in the area
Home Values in the Area
Average Home Value in this Area
Tax History
| Year | Tax Paid | Tax Assessment Tax Assessment Total Assessment is a certain percentage of the fair market value that is determined by local assessors to be the total taxable value of land and additions on the property. | Land | Improvement |
|---|---|---|---|---|
| 2024 | $2,276 | $0 | $0 | $0 |
| 2023 | $1,852 | $0 | $0 | $0 |
| 2022 | $1,706 | $0 | $0 | $0 |
| 2021 | $1,706 | $0 | $0 | $0 |
| 2020 | $1,706 | $0 | $0 | $0 |
| 2019 | $1,150 | $0 | $0 | $0 |
| 2018 | $1,150 | $0 | $0 | $0 |
| 2017 | $114,962 | $0 | $0 | $0 |
| 2016 | $1,181 | $0 | $0 | $0 |
| 2015 | $118,088 | $0 | $0 | $0 |
| 2014 | $111,251 | $0 | $0 | $0 |
Source: Public Records
Property History
| Date | Event | Price | Change | Sq Ft Price |
|---|---|---|---|---|
| 07/28/2025 07/28/25 | For Sale | $259,900 | -6.3% | $148 / Sq Ft |
| 07/07/2025 07/07/25 | Price Changed | $277,500 | -2.6% | $160 / Sq Ft |
| 05/26/2025 05/26/25 | Price Changed | $284,900 | -1.8% | $164 / Sq Ft |
| 05/04/2025 05/04/25 | Price Changed | $289,999 | -1.7% | $167 / Sq Ft |
| 04/27/2025 04/27/25 | Price Changed | $295,000 | -1.7% | $170 / Sq Ft |
| 04/22/2025 04/22/25 | For Sale | $300,000 | +114.3% | $173 / Sq Ft |
| 07/20/2020 07/20/20 | Sold | $140,000 | +0.1% | $80 / Sq Ft |
| 06/03/2020 06/03/20 | Pending | -- | -- | -- |
| 06/01/2020 06/01/20 | For Sale | $139,900 | -- | $80 / Sq Ft |
Source: Hive MLS
Purchase History
| Date | Type | Sale Price | Title Company |
|---|---|---|---|
| Deed | $140,000 | None Available | |
| Deed | -- | -- | |
| Interfamily Deed Transfer | -- | None Available | |
| Interfamily Deed Transfer | -- | None Available |
Source: Public Records
Mortgage History
| Date | Status | Loan Amount | Loan Type |
|---|---|---|---|
| Open | $35,000 | Credit Line Revolving | |
| Open | $141,414 | New Conventional |
Source: Public Records
Similar Homes in Pinetops, NC
Source: Hive MLS
MLS Number: 100521818
APN: 4704-37-5400-00
Nearby Homes
- Lot 5 N 2nd St
- N N 2nd St
- 0 N Carolina 124 Unit 22098344
- 0 N 2nd St
- 203 E Irwin St
- Nc 42-43 N Carolina 42
- 7935 N Carolina 43
- 201 Van St
- 308 S 2nd St
- Lt 4 Sec 2 Craftwoods Subd
- 201 N 4th St
- 867 Kate Rd
- 131 Putters Ln
- 1321 Bynum Farm Rd
- 161 N Benbro
- 5695 Nc 43 N
- 2793 Davistown-Mercer Rd
- 2042 Pinetops-Crisp Rd
- 199 Nc 124 W
- 27 Warwick Dr
- 102 E Green St
- 302 Emily's Dr
- 104 Leigh's Ct
- 108 Tanner Ct
- 701 Henry Ln Unit 701 Henry Ln.
- 703 Henry Ln Unit 703 Henry Ln.
- 705 Henry Ln
- 1108 Hope Farm Dr
- 2208 Cotton Dr
- 2211 Samuel Ln
- 1400 Planters St
- 1241 Cokey Rd
- 828 Lincoln Dr
- 1448 Centipede Dr
- 1225 Zoysia Dr
- 1222 Hargrove St
- 825 Long Ave
- 208 N Anderson St Unit A
- 301 Cobb Dr
- 113 Wye St






