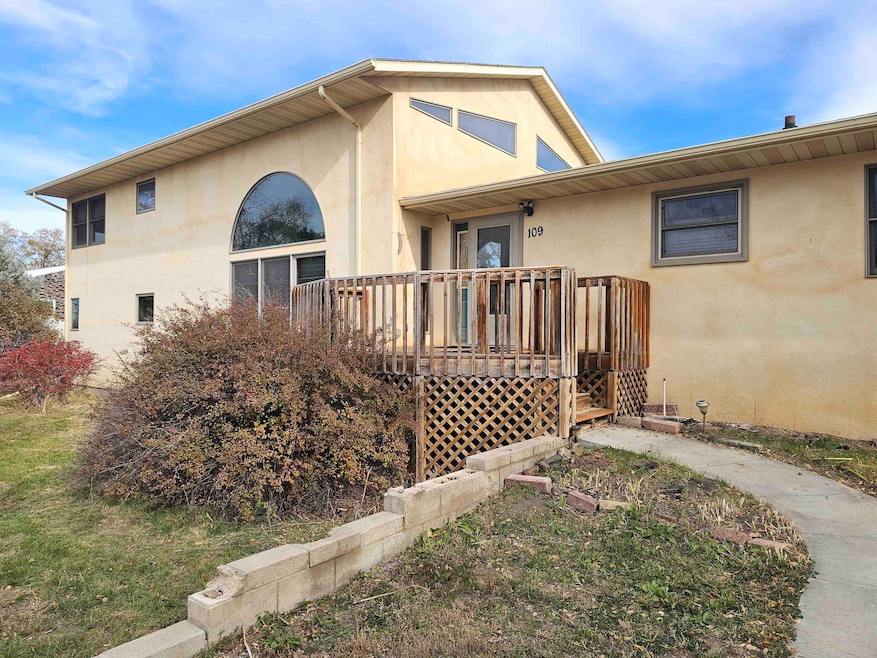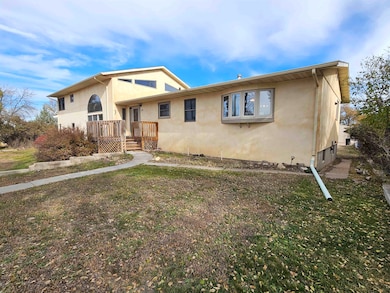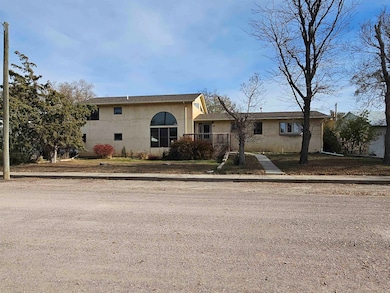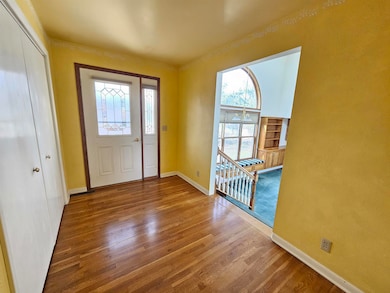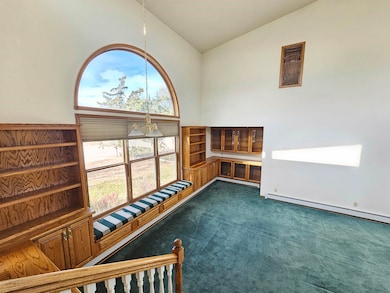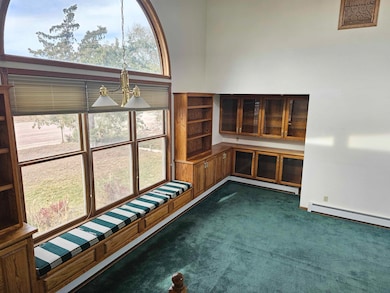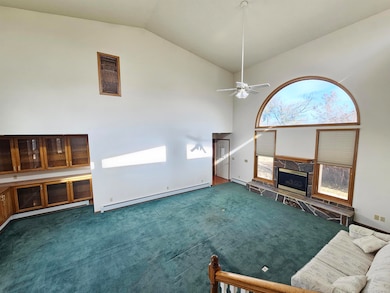109 N Washington Edgemont, SD 57735
Estimated payment $1,719/month
Highlights
- Deck
- Raised Ranch Architecture
- Main Floor Bedroom
- Vaulted Ceiling
- Wood Flooring
- Hydromassage or Jetted Bathtub
About This Home
This amazing 4 bed/3.5 bath, 3120 sf home has been in the same family for 40+ years. The main portion was built in 1951 with 1000 sf on the main level and 1000 sf in basement. This part is considered a raised ranch and has the kitchen, large dining room, full bath and 2 bedrooms. The basement has a large family room, and 2 bonus rooms (windows, but not considered egress windows). There is a walk-out door as well. This portion of the house is heated with propane forced air and has a tankless propane water heater. There are hook-ups for a washer/dryer in this area too. In 1991, a 1120 sf addition was built. It features a magnificent sunken and vaulted ceiling living room (tons of storage including bench storage), a master suite with a walk-in closet, utility room for laundry right off bedroom, and a very large bathroom with separate shower and jetted tub. Upstairs in this addition is a 504 sf area that could be used as a bedroom. The previous owner used this as her art studio. Great northern light with patio doors to an open deck, 1/2 bath and 2 large closets, along with a sink area complete this upstairs. This portion is heated by hot water heat and has its own propane tankless water heater. It also includes a 'whole house fan' that helps cool it in the summer when used at night. The yard, at one time featured many flowers gardens, meandering walkways/paths and had a water feature. The front lawn has a sprinkler system.
Home Details
Home Type
- Single Family
Est. Annual Taxes
- $3,981
Year Built
- Built in 1951
Lot Details
- 0.32 Acre Lot
- Sprinkler System
- Unpaved Streets
Parking
- 2 Car Detached Garage
- Garage Door Opener
Home Design
- Raised Ranch Architecture
- Frame Construction
- Composition Roof
- Block Exterior
- Stucco
Interior Spaces
- 2,624 Sq Ft Home
- Vaulted Ceiling
- Ceiling Fan
- Gas Log Fireplace
- Bay Window
- Living Room with Fireplace
- Basement
- Laundry in Basement
- Electric Oven or Range
Flooring
- Wood
- Carpet
Bedrooms and Bathrooms
- 4 Bedrooms
- Main Floor Bedroom
- En-Suite Primary Bedroom
- Walk-In Closet
- Bathroom on Main Level
- Hydromassage or Jetted Bathtub
Laundry
- Laundry Room
- Laundry on main level
Outdoor Features
- Deck
- Open Patio
- Shed
- Stoop
Utilities
- Forced Air Heating System
- Baseboard Heating
- Hot Water Heating System
- Propane
- Gas Water Heater
Map
Property History
| Date | Event | Price | List to Sale | Price per Sq Ft |
|---|---|---|---|---|
| 11/05/2025 11/05/25 | For Sale | $270,000 | -- | $103 / Sq Ft |
Source: Mount Rushmore Area Association of REALTORS®
MLS Number: 86594
APN: 72190-00100-011-00
- 11094 Highway 18
- 400 5th Ave
- 608 6th Ave
- 905 E St
- 510 3rd Ave
- 1004 F St
- 1009 E St
- 1104 C St
- 11019 Highway 18
- TBD Turkey Trail Unit Tract 9
- tbd Moonlight Dr Unit Lot 11
- tbd Moonlight Dr Unit Lot 12
- 27698 Dewey Rd
- 10933 Harney Rd
- TBD Rocky Ford Rd
- 27222 Earp Rd Unit Lot 16 Red Canyon
- 27208 Earp Rd
- 27295 Spirit Canyon Rd
- TBD Hot Brook Canyon Rd
- Lot 9 Longview Circle Rd
Ask me questions while you tour the home.
