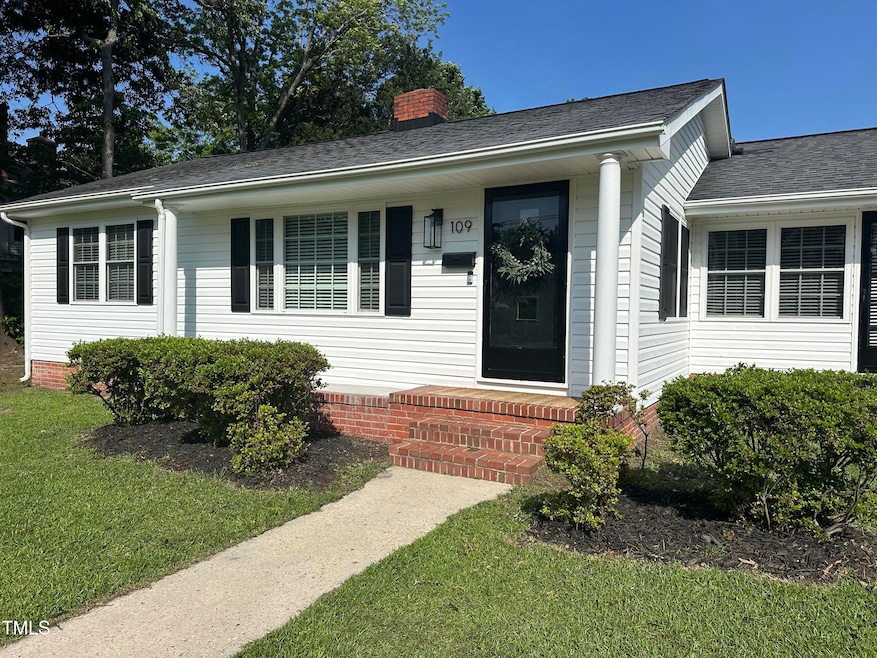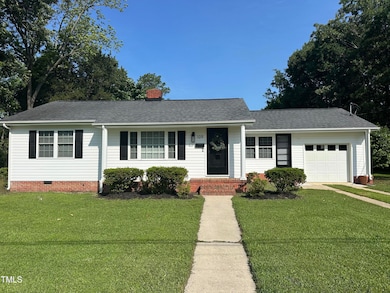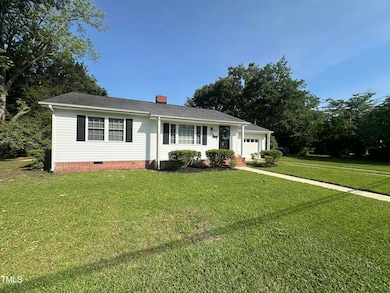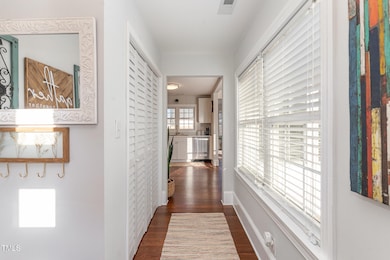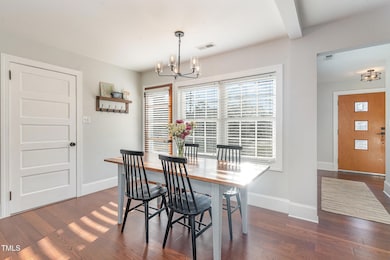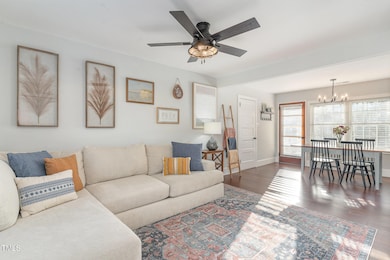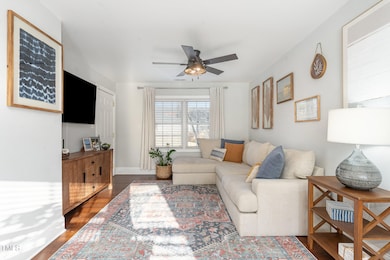Estimated payment $1,471/month
Total Views
7
3
Beds
1
Bath
1,193
Sq Ft
$215
Price per Sq Ft
Highlights
- Traditional Architecture
- No HOA
- Central Air
- Wood Flooring
- 1 Car Attached Garage
- Heat Pump System
About This Home
Charming 3 bedroom, 1 bath ranch home located in Dunn, conveniently near Tyler Park, Dunn-Erwin Rail Trail, and Dunn Dog Park. The property is minutes from downtown and I-95, 15 minutes from Campbell University, 30 minutes from Fayetteville and 40 minutes from Raleigh. Spacious backyard, garage and exterior cellar with potential! New roof, windows within the past 10 years. New plumbing and duct work within the past 5 years. All new GE appliances purchased in 2022.
Home Details
Home Type
- Single Family
Est. Annual Taxes
- $1,533
Year Built
- Built in 1950
Lot Details
- 0.36 Acre Lot
- Property is zoned R-10
Parking
- 1 Car Attached Garage
Home Design
- Traditional Architecture
- Raised Foundation
- Asphalt Roof
- Vinyl Siding
Interior Spaces
- 1,193 Sq Ft Home
- 1-Story Property
- Wood Flooring
Kitchen
- Oven
- Range
- Microwave
- Dishwasher
Bedrooms and Bathrooms
- 3 Bedrooms
- 1 Full Bathroom
Schools
- Dunn Elementary And Middle School
- Triton High School
Utilities
- Central Air
- Heat Pump System
Community Details
- No Home Owners Association
- Erwin Village Subdivision
Listing and Financial Details
- Assessor Parcel Number 02151607610004
Map
Create a Home Valuation Report for This Property
The Home Valuation Report is an in-depth analysis detailing your home's value as well as a comparison with similar homes in the area
Home Values in the Area
Average Home Value in this Area
Tax History
| Year | Tax Paid | Tax Assessment Tax Assessment Total Assessment is a certain percentage of the fair market value that is determined by local assessors to be the total taxable value of land and additions on the property. | Land | Improvement |
|---|---|---|---|---|
| 2025 | $1,574 | $113,332 | $0 | $0 |
| 2024 | $1,533 | $113,332 | $0 | $0 |
| 2023 | $1,488 | $113,332 | $0 | $0 |
| 2022 | $1,224 | $113,332 | $25,000 | $58,720 |
| 2021 | $1,224 | $83,720 | $0 | $0 |
| 2020 | $1,224 | $83,720 | $0 | $0 |
| 2019 | $1,192 | $83,720 | $0 | $0 |
| 2018 | $1,209 | $83,720 | $0 | $0 |
| 2017 | $1,209 | $83,720 | $0 | $0 |
| 2016 | $1,273 | $88,480 | $0 | $0 |
| 2015 | -- | $88,480 | $0 | $0 |
| 2014 | -- | $88,480 | $0 | $0 |
Source: Public Records
Property History
| Date | Event | Price | List to Sale | Price per Sq Ft | Prior Sale |
|---|---|---|---|---|---|
| 12/09/2025 12/09/25 | For Sale | $256,000 | 0.0% | $215 / Sq Ft | |
| 11/14/2025 11/14/25 | Pending | -- | -- | -- | |
| 11/06/2025 11/06/25 | For Sale | $256,000 | 0.0% | $215 / Sq Ft | |
| 11/06/2025 11/06/25 | Off Market | $256,000 | -- | -- | |
| 10/08/2025 10/08/25 | Price Changed | $256,000 | -1.5% | $215 / Sq Ft | |
| 09/15/2025 09/15/25 | Price Changed | $260,000 | -1.5% | $218 / Sq Ft | |
| 08/05/2025 08/05/25 | For Sale | $264,000 | 0.0% | $221 / Sq Ft | |
| 07/23/2025 07/23/25 | Pending | -- | -- | -- | |
| 06/26/2025 06/26/25 | Price Changed | $264,000 | -1.9% | $221 / Sq Ft | |
| 06/03/2025 06/03/25 | For Sale | $269,000 | +68.1% | $225 / Sq Ft | |
| 12/15/2023 12/15/23 | Off Market | $160,000 | -- | -- | |
| 06/02/2023 06/02/23 | Sold | $160,000 | -5.9% | $134 / Sq Ft | View Prior Sale |
| 04/17/2023 04/17/23 | Pending | -- | -- | -- | |
| 04/07/2023 04/07/23 | For Sale | $170,000 | -- | $142 / Sq Ft |
Source: Doorify MLS
Purchase History
| Date | Type | Sale Price | Title Company |
|---|---|---|---|
| Warranty Deed | $160,000 | None Listed On Document | |
| Warranty Deed | $160,000 | None Listed On Document |
Source: Public Records
Mortgage History
| Date | Status | Loan Amount | Loan Type |
|---|---|---|---|
| Open | $128,000 | New Conventional | |
| Closed | $128,000 | New Conventional |
Source: Public Records
Source: Doorify MLS
MLS Number: 10100436
APN: 02151607610004
Nearby Homes
- 209 N Watauga Ave
- 1006 W Broad St
- 303 N Watauga Ave
- 1006 W Divine St
- 1004 W Divine St
- 1101 W Divine St
- 210 S General Lee Ave
- 0 W Cumberland St Unit 10097343
- 707 W Morris Cir
- 707 W Cumberland St
- 101 Joy St
- 604 W Divine St
- 608 N Ellis Ave
- 0 S Powell Ave
- 300 S Layton Ave
- 309 W Divine St
- 407 N King Ave
- Lot C N King Ave
- 1116 Friendly Rd
- 1001 N Orange Ave
- 405 W Harnett St Unit A
- 401 S Clinton Ave Unit B
- 401 S Clinton Ave Unit D
- 508 S Magnolia Ave
- 309 Saint St
- 302 N 10th St
- 142 Planters Ln
- 3235 Prospect Church Rd
- 97 Sawyer Ml Dr
- 1269 Ira B Tart Rd
- 60 Knottingham Ct
- 610 S Blackmon St
- 608 S Blackmon St
- 606 S Blackmon St
- 107 E Main St Unit 2
- 112 Boomer St
- 106 Boomer St
- 51 W Washington St
- 109 Oak Park Dr
- 29 Elmon Gilchrist Ln
