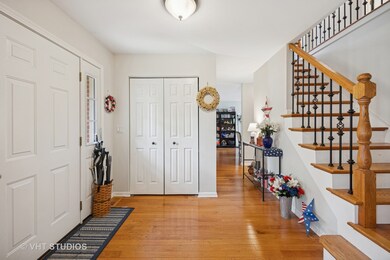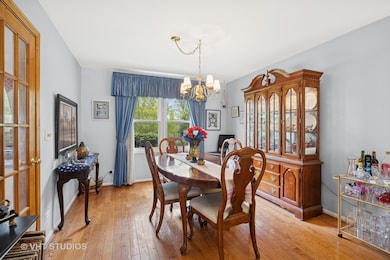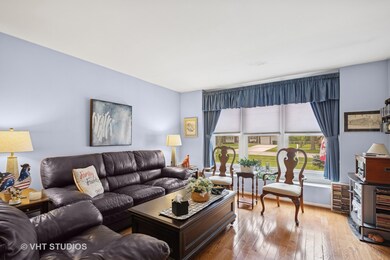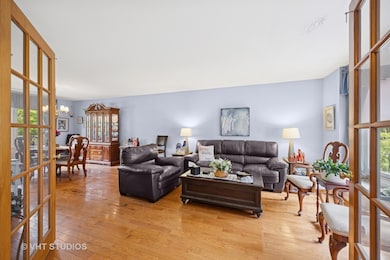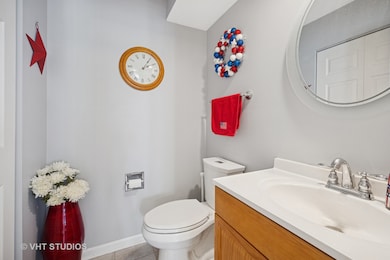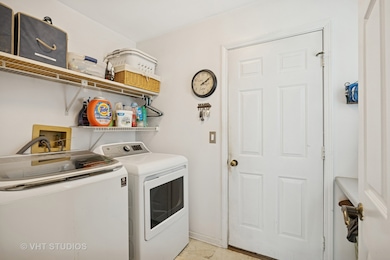
109 N Wilke Rd Palatine, IL 60074
Winston Park NeighborhoodHighlights
- Wood Flooring
- Walk-In Closet
- Laundry Room
- Palatine High School Rated A
- Patio
- Forced Air Heating and Cooling System
About This Home
As of August 2025Welcome to this spacious two-story home, priced as-is and ready for your personal touch. The beautifully updated white kitchen features quartz countertops, a custom backsplash, hardwood floors, and newer appliances-including a 2023 dishwasher, a 2022 oven range, and a newer disposal. The eat-in area adds functionality to the stylish space. French doors lead to the formal living room, which flows seamlessly into the dining room, both offering rich hardwood flooring. The inviting family room boasts a wood-burning fireplace with a gas starter, ceramic surround, and a white mantel, along with access to a newer sliding glass door that opens to a concrete patio and an oversized, private fenced backyard-perfect for entertaining. Additional highlights on the main level include a convenient laundry room and a newer front door that enhances curb appeal. Upstairs, the large primary suite offers hardwood floors, a private bath, walk-in closet, and an attached sitting room or office that could easily be converted back into a fourth bedroom. Two additional spacious bedrooms are served by an updated hall bath. The finished basement provides a flexible layout with space for a recreation room, an additional bedroom, and plenty of storage. Major updates completed in 2017 include the furnace, central air, roof, gutters, garage door, 75-gallon hot water heater, sump pump, ejector pump, and all windows throughout the home. Combining comfort, functionality, and value, this move-in-ready home is a fantastic opportunity in a great location.
Last Agent to Sell the Property
@properties Christie's International Real Estate License #475138995 Listed on: 06/25/2025

Home Details
Home Type
- Single Family
Est. Annual Taxes
- $9,765
Year Built
- Built in 1986
Parking
- 2 Car Garage
- Driveway
- Parking Included in Price
Home Design
- Brick Exterior Construction
- Asphalt Roof
- Concrete Perimeter Foundation
Interior Spaces
- 2,184 Sq Ft Home
- 2-Story Property
- Wood Burning Fireplace
- Fireplace With Gas Starter
- Family Room with Fireplace
- Combination Dining and Living Room
- Wood Flooring
- Basement Fills Entire Space Under The House
Kitchen
- Range
- Microwave
- Dishwasher
- Disposal
Bedrooms and Bathrooms
- 4 Bedrooms
- 4 Potential Bedrooms
- Walk-In Closet
Laundry
- Laundry Room
- Dryer
- Washer
Schools
- Lake Louise Elementary School
- Winston Campus Middle School
- Palatine High School
Utilities
- Forced Air Heating and Cooling System
- Heating System Uses Natural Gas
- Lake Michigan Water
Additional Features
- Patio
- Lot Dimensions are 75 x 195 x 80 x 171
Ownership History
Purchase Details
Home Financials for this Owner
Home Financials are based on the most recent Mortgage that was taken out on this home.Purchase Details
Purchase Details
Home Financials for this Owner
Home Financials are based on the most recent Mortgage that was taken out on this home.Purchase Details
Home Financials for this Owner
Home Financials are based on the most recent Mortgage that was taken out on this home.Purchase Details
Home Financials for this Owner
Home Financials are based on the most recent Mortgage that was taken out on this home.Similar Homes in the area
Home Values in the Area
Average Home Value in this Area
Purchase History
| Date | Type | Sale Price | Title Company |
|---|---|---|---|
| Warranty Deed | $450,000 | None Listed On Document | |
| Interfamily Deed Transfer | -- | Attorney | |
| Deed | -- | -- | |
| Warranty Deed | $282,000 | -- | |
| Warranty Deed | $215,000 | -- |
Mortgage History
| Date | Status | Loan Amount | Loan Type |
|---|---|---|---|
| Open | $441,849 | FHA | |
| Previous Owner | $65,000 | New Conventional | |
| Previous Owner | $224,000 | New Conventional | |
| Previous Owner | $50,000 | Unknown | |
| Previous Owner | $50,000 | Credit Line Revolving | |
| Previous Owner | $100,000 | Credit Line Revolving | |
| Previous Owner | $13,500,000 | Construction | |
| Previous Owner | $183,000 | Unknown | |
| Previous Owner | $25,000 | Credit Line Revolving | |
| Previous Owner | $184,000 | Unknown | |
| Previous Owner | $182,000 | Unknown | |
| Previous Owner | $182,000 | Purchase Money Mortgage | |
| Previous Owner | $170,500 | Unknown | |
| Previous Owner | $172,000 | No Value Available |
Property History
| Date | Event | Price | Change | Sq Ft Price |
|---|---|---|---|---|
| 08/08/2025 08/08/25 | Sold | $450,000 | 0.0% | $206 / Sq Ft |
| 07/12/2025 07/12/25 | Pending | -- | -- | -- |
| 06/25/2025 06/25/25 | For Sale | $450,000 | -- | $206 / Sq Ft |
Tax History Compared to Growth
Tax History
| Year | Tax Paid | Tax Assessment Tax Assessment Total Assessment is a certain percentage of the fair market value that is determined by local assessors to be the total taxable value of land and additions on the property. | Land | Improvement |
|---|---|---|---|---|
| 2024 | $9,765 | $41,000 | $15,544 | $25,456 |
| 2023 | $9,387 | $41,000 | $15,544 | $25,456 |
| 2022 | $9,387 | $41,000 | $15,544 | $25,456 |
| 2021 | $8,841 | $34,975 | $8,831 | $26,144 |
| 2020 | $8,829 | $34,975 | $8,831 | $26,144 |
| 2019 | $8,844 | $38,992 | $8,831 | $30,161 |
| 2018 | $9,611 | $38,785 | $7,772 | $31,013 |
| 2017 | $9,474 | $38,785 | $7,772 | $31,013 |
| 2016 | $10,906 | $43,004 | $7,772 | $35,232 |
| 2015 | $9,313 | $34,296 | $6,712 | $27,584 |
| 2014 | $9,249 | $34,296 | $6,712 | $27,584 |
| 2013 | $9,704 | $36,735 | $6,712 | $30,023 |
Agents Affiliated with this Home
-
Tracy McBreen

Seller's Agent in 2025
Tracy McBreen
@properties Christie's International Real Estate
(847) 812-4663
1 in this area
137 Total Sales
-
Victoria Jeman

Buyer's Agent in 2025
Victoria Jeman
OBEL Realty, INC.
(360) 567-5754
1 in this area
36 Total Sales
Map
Source: Midwest Real Estate Data (MRED)
MLS Number: 12403797
APN: 03-18-300-006-0000
- 1918 N Yale Ave
- 2019 N Verde Dr
- 1417 E Joyce Ave
- 1507 W Plymouth Dr
- 1410 W Lexington Dr
- 1420 E Lake Louise Dr
- 1341 E Kenilworth Ave
- 1605 N Chicago Ave
- 1535 E Chivalry Ct Unit 50160
- 35 S Baybrook Dr Unit 609
- 35 S Baybrook Dr Unit 201
- 1750 W Thomas St
- 111 S Baybrook Dr Unit 114
- 111 S Baybrook Dr Unit 514
- 1730 N Ridge Ave
- 45 S Stonington Dr Unit 4
- 1018 E Kitson Dr
- 2411 N Kennicott Dr Unit 2B
- 902 W Alleghany Dr Unit 2A
- 701 W Rand Rd Unit 235

