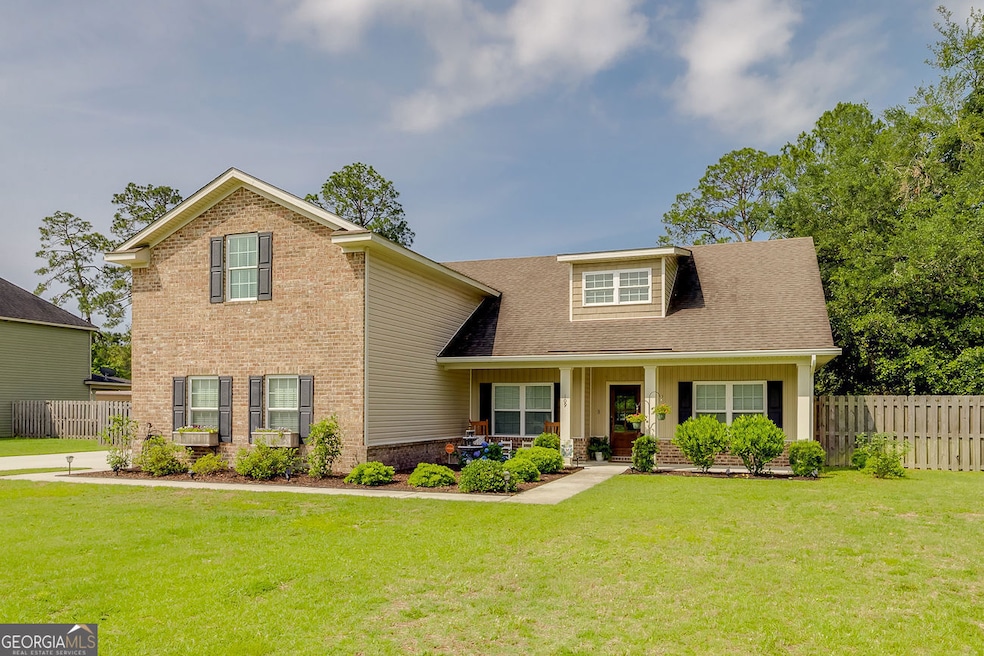
109 Oaklawn Dr Rincon, GA 31326
Highlights
- Above Ground Pool
- Dining Room Seats More Than Twelve
- Bonus Room
- South Effingham Elementary School Rated A
- Traditional Architecture
- High Ceiling
About This Home
As of July 2025Please call Ashlynn Bashlor to schedule all appointments. Sellers work from home so please give as much notice as possible. We will try our best to accomodate all showings.
Home Details
Home Type
- Single Family
Est. Annual Taxes
- $3,748
Year Built
- Built in 2018
Lot Details
- 0.51 Acre Lot
- Privacy Fence
- Chain Link Fence
- Level Lot
Home Design
- Traditional Architecture
- Brick Exterior Construction
- Slab Foundation
- Composition Roof
- Vinyl Siding
Interior Spaces
- 2,066 Sq Ft Home
- 1.5-Story Property
- High Ceiling
- Ceiling Fan
- Living Room with Fireplace
- Dining Room Seats More Than Twelve
- Den
- Bonus Room
- Screened Porch
- Pull Down Stairs to Attic
- Laundry in Hall
Kitchen
- Breakfast Area or Nook
- Breakfast Bar
- Oven or Range
- Microwave
- Dishwasher
- Disposal
Flooring
- Carpet
- Laminate
Bedrooms and Bathrooms
- Split Bedroom Floorplan
- 2 Full Bathrooms
- Separate Shower
Parking
- Garage
- Garage Door Opener
Pool
- Above Ground Pool
Schools
- Blandford Elementary School
- Effingham County Middle School
- South Effingham High School
Utilities
- Cooling Available
- Central Heating
- Heat Pump System
- Cable TV Available
Community Details
Overview
- Property has a Home Owners Association
- Association fees include ground maintenance, swimming
- Staffordshire Subdivision
Recreation
- Community Playground
- Community Pool
Ownership History
Purchase Details
Home Financials for this Owner
Home Financials are based on the most recent Mortgage that was taken out on this home.Purchase Details
Home Financials for this Owner
Home Financials are based on the most recent Mortgage that was taken out on this home.Purchase Details
Home Financials for this Owner
Home Financials are based on the most recent Mortgage that was taken out on this home.Purchase Details
Similar Homes in Rincon, GA
Home Values in the Area
Average Home Value in this Area
Purchase History
| Date | Type | Sale Price | Title Company |
|---|---|---|---|
| Warranty Deed | $237,000 | -- | |
| Warranty Deed | $224,000 | -- | |
| Warranty Deed | $35,000 | -- | |
| Warranty Deed | $204,150 | -- |
Mortgage History
| Date | Status | Loan Amount | Loan Type |
|---|---|---|---|
| Open | $229,900 | New Conventional | |
| Closed | $225,150 | New Conventional | |
| Previous Owner | $228,816 | VA | |
| Previous Owner | $175,885 | New Conventional |
Property History
| Date | Event | Price | Change | Sq Ft Price |
|---|---|---|---|---|
| 07/10/2025 07/10/25 | Sold | $410,000 | 0.0% | $198 / Sq Ft |
| 07/08/2025 07/08/25 | Pending | -- | -- | -- |
| 06/02/2025 06/02/25 | Price Changed | $410,000 | +1.2% | $198 / Sq Ft |
| 05/22/2025 05/22/25 | For Sale | $405,000 | +70.9% | $196 / Sq Ft |
| 01/25/2019 01/25/19 | Sold | $237,000 | -1.2% | $114 / Sq Ft |
| 12/14/2018 12/14/18 | Pending | -- | -- | -- |
| 12/13/2018 12/13/18 | For Sale | $239,900 | +7.1% | $115 / Sq Ft |
| 03/01/2018 03/01/18 | Sold | $224,000 | 0.0% | $107 / Sq Ft |
| 11/09/2017 11/09/17 | For Sale | $224,000 | -- | $107 / Sq Ft |
Tax History Compared to Growth
Tax History
| Year | Tax Paid | Tax Assessment Tax Assessment Total Assessment is a certain percentage of the fair market value that is determined by local assessors to be the total taxable value of land and additions on the property. | Land | Improvement |
|---|---|---|---|---|
| 2024 | $3,749 | $157,436 | $22,800 | $134,636 |
| 2023 | $3,665 | $137,808 | $22,000 | $115,808 |
| 2022 | $92 | $129,540 | $19,000 | $110,540 |
| 2021 | $3,469 | $111,212 | $14,000 | $97,212 |
| 2020 | $2,971 | $97,941 | $13,400 | $84,541 |
| 2019 | $5,509 | $178,580 | $13,400 | $165,180 |
| 2018 | $2,972 | $89,967 | $13,400 | $76,567 |
| 2017 | $301 | $10,000 | $10,000 | $0 |
| 2016 | $298 | $10,400 | $10,400 | $0 |
| 2015 | -- | $7,680 | $7,680 | $0 |
| 2014 | -- | $6,000 | $6,000 | $0 |
| 2013 | -- | $6,000 | $6,000 | $0 |
Agents Affiliated with this Home
-

Seller's Agent in 2025
Holly Young
RE/MAX
(912) 667-2537
28 in this area
254 Total Sales
-

Buyer's Agent in 2025
Marvele Eason
Fathom Realty GA, LLC
(843) 540-0929
3 in this area
57 Total Sales
-

Seller's Agent in 2019
Carol Anne Hazelman
Keller Williams Coastal Area P
(912) 441-7550
2 in this area
126 Total Sales
-
J
Buyer's Agent in 2019
Judy Quinney
Next Move Real Estate LLC
(912) 657-6195
1 in this area
36 Total Sales
-

Seller's Agent in 2018
Christine Durrence
Keller Williams Coastal Area P
(912) 657-6174
45 in this area
245 Total Sales
Map
Source: Georgia MLS
MLS Number: 10534875
APN: 0415A-00000-005-000
- 111 Oaklawn Dr
- 101 Del Mar Ct
- 106 Meadowlands Dr
- 104 Del Mar Ct
- 128 Aquaduct Dr
- 103 Big Cypress Ct
- 212 Blandford Way
- 217 Blandford Way
- 112 Blandford Crossing
- 241 Haisley Run
- 243 Haisley Run
- 245 Haisley Run
- 239 Haisley Run
- 189 Little Horsepen Rd
- 106 Cedar Ridge Dr
- 297 Horsepen Rd
- 1379 Low Ground Rd
- 248 Haisley Run
- 238 Haisley Run
- 112 Wisteria Ln
