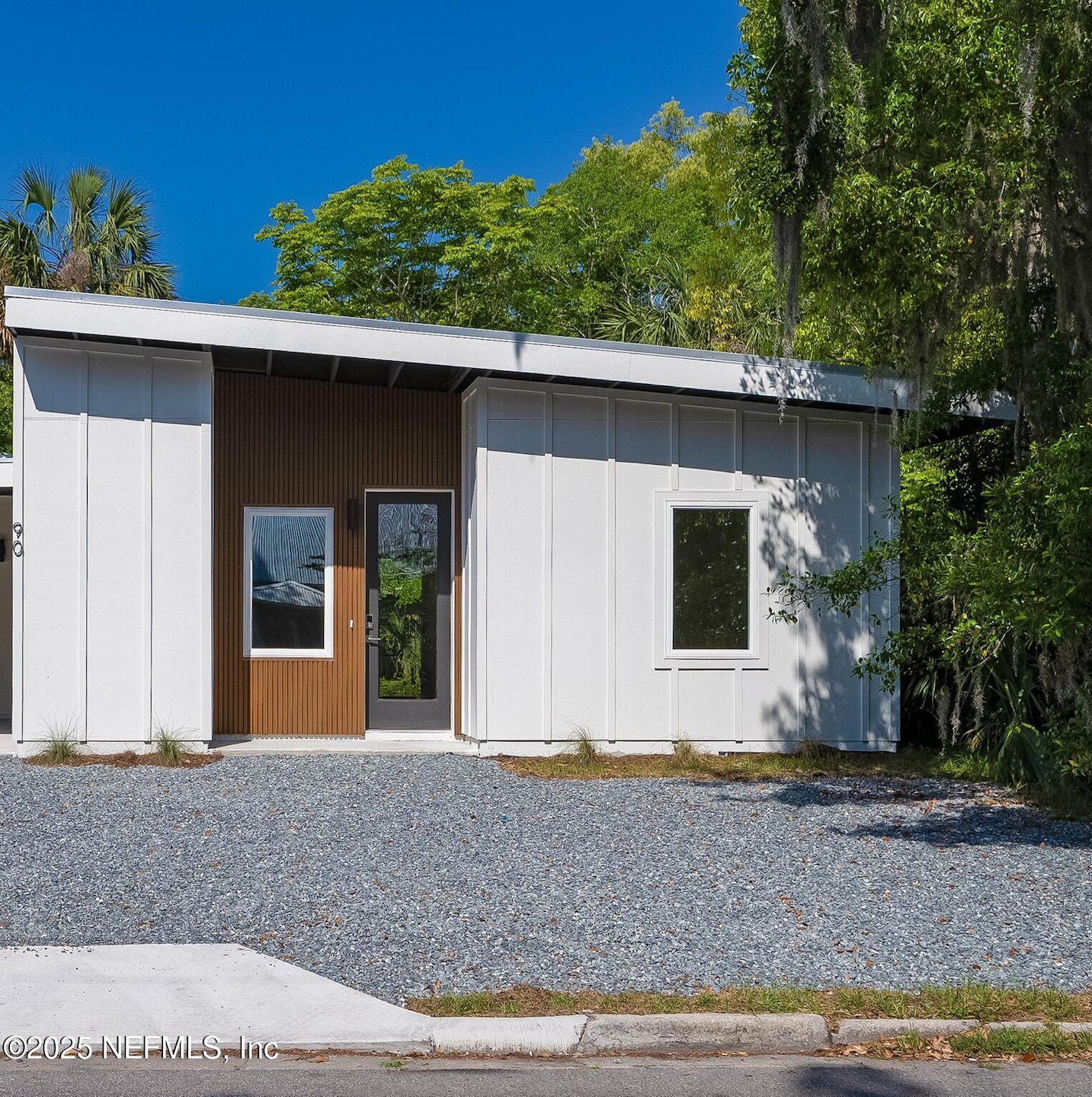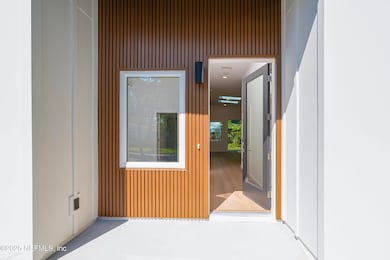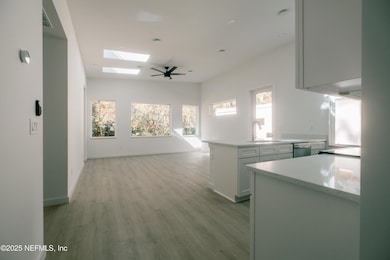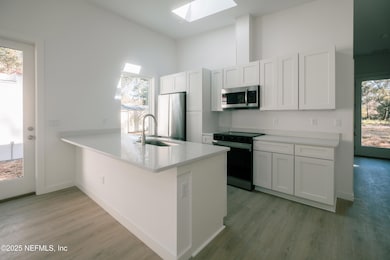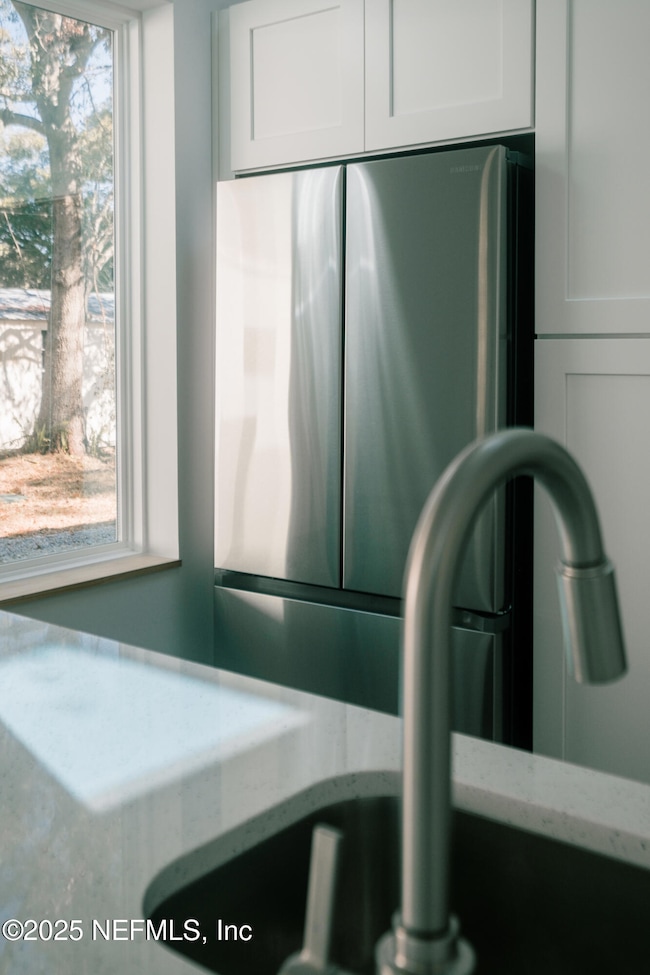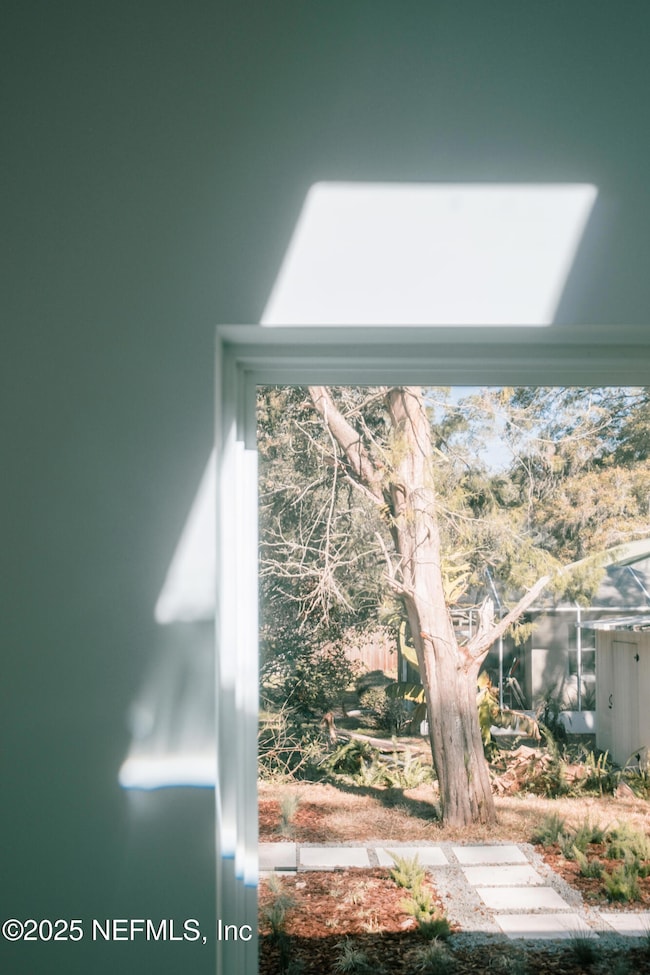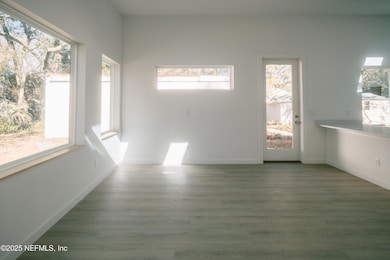109 Ocean Blvd St. Augustine, FL 32095
North Augustine NeighborhoodEstimated payment $2,322/month
Highlights
- View of Trees or Woods
- Contemporary Architecture
- Tile Flooring
- Ketterlinus Elementary School Rated A
- No HOA
- Central Air
About This Home
With a private rear wooded view, this new Colour Home 4 bedroom 2 bath innovative floor plan features a large open living area that is perfect for families of all sizes. As with all Colour Homes, the build quality standards start with a long lasting metal roof, durable exterior siding, 2x6 exterior studs, and spray foam insulation. All resulting in a durable, low maintenance and energy efficient home. Inside, the style and quality continue with modern clean lines, smooth walls and ceilings, signature design oversized windows, wood soft-close cabinets, quartz countertops, LVP flooring in the living spaces and tile in the bathrooms. Strategically placed skylights and windows throughout create natural light all day long. All homes include stainless steel kitchen appliances and ceiling fans in each room. Conveniently located minutes to downtown St. Augustine and US1. Photos are of a similar home. Home is currently under construction. Estimated completion is Feb/March 2026
Home Details
Home Type
- Single Family
Year Built
- Built in 2025
Home Design
- Contemporary Architecture
- Frame Construction
- Metal Roof
Interior Spaces
- 1,200 Sq Ft Home
- 1-Story Property
- Views of Woods
- Smart Thermostat
- Electric Dryer Hookup
Kitchen
- Electric Oven
- Electric Range
- Microwave
- Dishwasher
Flooring
- Tile
- Vinyl
Bedrooms and Bathrooms
- 4 Bedrooms
- 2 Full Bathrooms
Utilities
- Central Air
- Heating Available
- Electric Water Heater
- Septic Tank
Additional Features
- Energy-Efficient Insulation
- 7,405 Sq Ft Lot
Community Details
- No Home Owners Association
- Jackson Park Subdivision
Listing and Financial Details
- Assessor Parcel Number 0810500030
Map
Home Values in the Area
Average Home Value in this Area
Property History
| Date | Event | Price | List to Sale | Price per Sq Ft |
|---|---|---|---|---|
| 12/30/2025 12/30/25 | Price Changed | $375,000 | -2.6% | $313 / Sq Ft |
| 11/12/2025 11/12/25 | For Sale | $385,000 | -- | $321 / Sq Ft |
Source: realMLS (Northeast Florida Multiple Listing Service)
MLS Number: 2117592
APN: 081050-0030
- 113 Ocean Blvd
- 4533 Fourth Ave
- 233 Jackson Blvd
- 145 Paranza Trace
- 4524 Fifth Ave
- 236 North Blvd
- 443 Pescado Dr
- 100 Salida Way
- 1006 Pantano Dr
- 4705 Avenue B
- 213 Pescado Dr
- 958 Pantano Dr
- 4721 Avenue C
- 44 Vega Ct
- Aviles Plan at Madeira - Estuary at Madeira
- Brookhill Plan at Madeira - Estuary at Madeira
- Topsail Plan at Madeira - Estuary at Madeira
- Juliette Plan at Madeira - Estuary at Madeira
- Santa Maria Plan at Madeira - Estuary at Madeira
- 551 Pantano Dr
- 4588 First Ave Unit B
- 121 Jackson Blvd Unit 121 Jackson Blvd. Apt. #2
- 4609 Avenue B Unit North 1
- 4895 Avenue D Unit B
- 1255 Ponce Island Dr Unit F780
- 725 Flagler Crossing Dr
- 71 Cody St
- 100 Lasa Dr
- 3318 Lewis Speedway
- 106 Whispering Brook Dr
- 20 Red House Cir
- 98 Red House Cir
- 156 Whispering Brook Dr
- 1005 Bella Vista Blvd Unit 133
- 1001 Bella Vista Blvd Unit 103
- 4000 Grande Vista Blvd Unit 15-124
- 1012 Arbor Trails Ct
- 1080 Bella Vista Blvd Unit 128
- 2005 Mariposa Vista Ln Unit 105
- 2005 Mariposa Vista Ln
Ask me questions while you tour the home.
