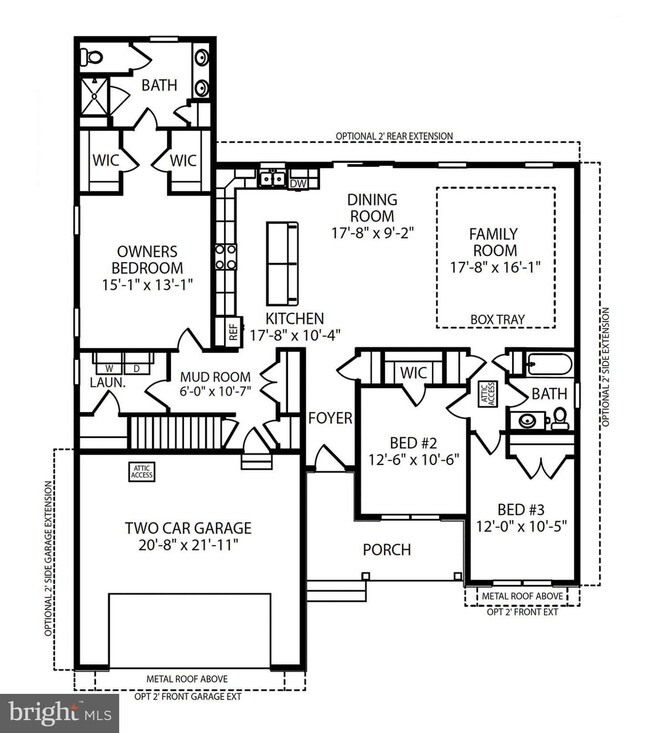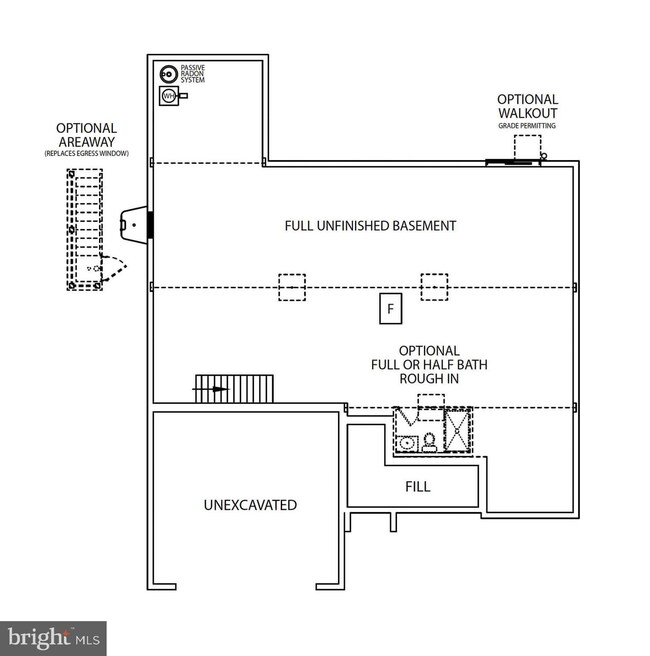109 Onyx Dr Unit 38 Hanover, PA 17331
Estimated payment $2,986/month
Highlights
- New Construction
- Cathedral Ceiling
- 2 Car Attached Garage
- Rambler Architecture
- Stainless Steel Appliances
- Recessed Lighting
About This Home
****ONLY 30 DAYS FROM COMPLETION*****$15,000 in CLOSING COST OR OPTIONS**** The Grayson Floorplan! Two Car Garage - 9 Ft Ceilings Throughout Main Level - first floor laundry,-Granite Countertops - Stainless Steel Appliances - Undermount Stainless Steel Kitchen Sink - Kitchen Cabinetry 36" Wall Cabinets - Recessed Lighting in Kitchen - Kitchen Island -Owners bedroom with 2 closets- Owners bathroom includes walk in ceramic shower with seat and frameless shower door -LVP flooring throughout Main Living Area-Tile in the bathrooms - Carpeting & Padding in all Bedrooms- - Gas Heat & Much More! Builder's SALES CENTER located on site at 66 Bright Lane , Hanover, PA. Please contact us today for more details! Open 7 days a week 11am to 6pm! Incentives may be available with use of Builder Preferred Lender and Title Company.
Listing Office
Listing Agent
(410) 259-4547 crosso@jamyershomes.com Joseph A Myers Real Estate, Inc. License #RSR000880 Listed on: 08/24/2025
Open House Schedule
-
Monday, December 08, 202512:00 to 5:00 pm12/8/2025 12:00:00 PM +00:0012/8/2025 5:00:00 PM +00:00Please visit model at 66 Bright Lane for more information.Add to Calendar
-
Tuesday, December 09, 202510:00 am to 5:00 pm12/9/2025 10:00:00 AM +00:0012/9/2025 5:00:00 PM +00:00Please visit model at 66 Bright Lane for more information.Add to Calendar
Home Details
Home Type
- Single Family
Est. Annual Taxes
- $1,805
Year Built
- Built in 2025 | New Construction
Lot Details
- 0.52 Acre Lot
- Property is in excellent condition
HOA Fees
- $46 Monthly HOA Fees
Parking
- 2 Car Attached Garage
- Front Facing Garage
- Garage Door Opener
- Driveway
Home Design
- Rambler Architecture
- Blown-In Insulation
- Batts Insulation
- Architectural Shingle Roof
- Stone Siding
- Vinyl Siding
- Passive Radon Mitigation
- Concrete Perimeter Foundation
- Stick Built Home
Interior Spaces
- Property has 1 Level
- Cathedral Ceiling
- Recessed Lighting
- Entrance Foyer
- Family Room
- Dining Room
- Flood Lights
Kitchen
- Electric Oven or Range
- Self-Cleaning Oven
- Microwave
- Dishwasher
- Stainless Steel Appliances
- Disposal
Flooring
- Carpet
- Ceramic Tile
- Luxury Vinyl Plank Tile
Bedrooms and Bathrooms
- 3 Main Level Bedrooms
- 2 Full Bathrooms
Laundry
- Laundry Room
- Washer and Dryer Hookup
Unfinished Basement
- Walk-Out Basement
- Connecting Stairway
- Rear Basement Entry
- Sump Pump
- Rough-In Basement Bathroom
- Basement Windows
Schools
- Park Hills Elementary School
- Emory H Markle Middle School
- South Western High School
Utilities
- 90% Forced Air Heating and Cooling System
- 200+ Amp Service
- Tankless Water Heater
- Natural Gas Water Heater
- Phone Available
- Cable TV Available
Additional Features
- Doors are 32 inches wide or more
- Exterior Lighting
Community Details
- Built by J A Myers Homes
- Thornbury Hunt II Subdivision, Grayson Floorplan
Listing and Financial Details
- Tax Lot 0038
- Assessor Parcel Number 44-000-42-0038-00-00000
Map
Home Values in the Area
Average Home Value in this Area
Property History
| Date | Event | Price | List to Sale | Price per Sq Ft |
|---|---|---|---|---|
| 11/05/2025 11/05/25 | Price Changed | $532,082 | -0.2% | $292 / Sq Ft |
| 08/24/2025 08/24/25 | For Sale | $533,218 | -- | $292 / Sq Ft |
Source: Bright MLS
MLS Number: PAYK2088704
- 111 Onyx Dr Unit 55
- 114 Quartz Ridge Rd
- 123 Quartz Ridge Rd Unit 28
- 125 Quartz Ridge Rd Unit 27
- 69 Bright Ln Unit 7
- 66 Bright Ln Unit 23
- 904 Cooper Rd Unit 2
- 910 Westminster Ave
- 21 Tyler Dr
- 150 Sherman St
- 1165 Krentler Dr
- 1133 Westminster Ave Unit 4
- 20 Henry St
- 1183 Westminster Ave
- 1189 Westminster Ave
- 49 Red Rock Run
- 1501 Maple Ln Unit 184
- 1240 Maple Ln Unit 14
- 1511 Maple Ln Unit 185
- 1280 Maple Ln Unit 10
- 325 2nd Ave
- 86 N Blettner Ave
- 86 N Blettner Ave
- 1234 Baltimore St Unit 4
- 215 Woodside Ave
- 432 S Franklin St
- 1 E Walnut St
- 74 Brookside Ave
- 102 Carlisle St Unit 102B
- 502 Charles Ave
- 214 Broadway
- 833 York St
- 1014 Admiral Ln Unit 9
- 1014 Admiral Ln Unit 301
- 1014 Admiral Ln Unit 214
- 1014 Admiral Ln Unit 116
- 414 S High St Unit 2nd FL
- 1006 Admiral Ln Unit 303
- 343 Pumping Station Rd
- 1001 Admiral Ln Unit 9



