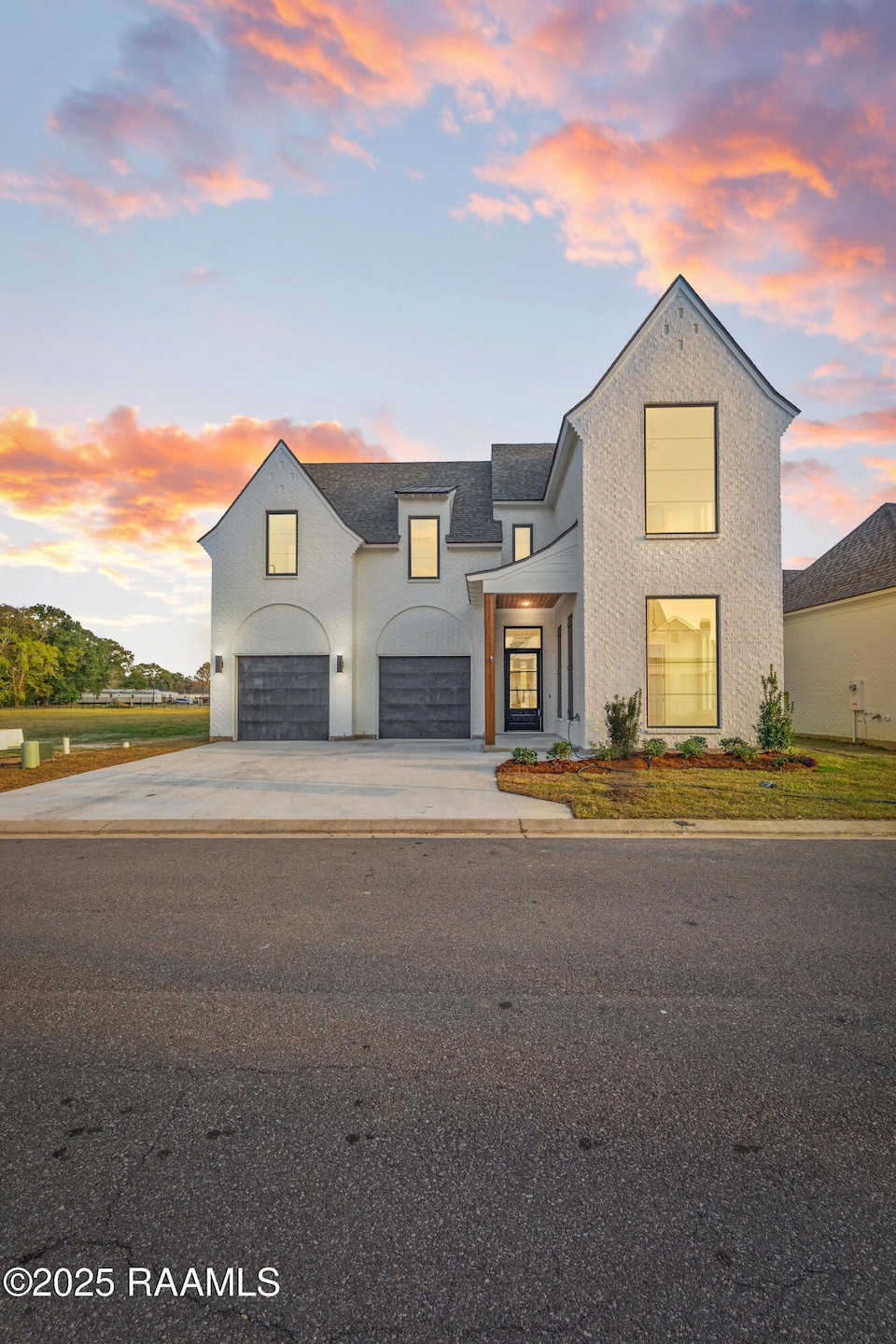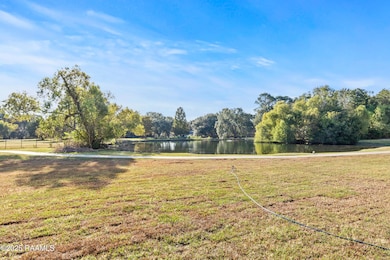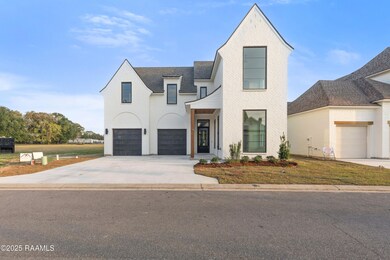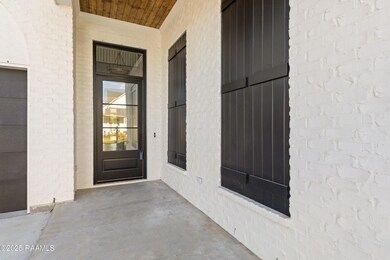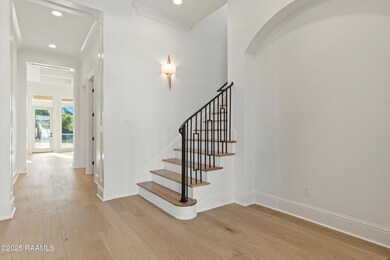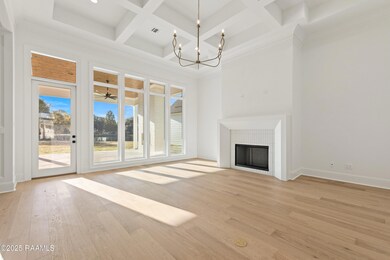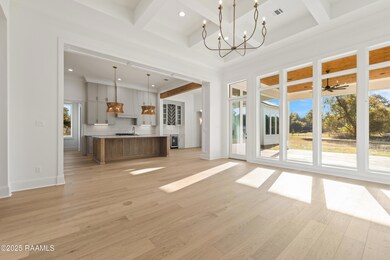109 Orchard Park Ave Lafayette, LA 70508
Pilette NeighborhoodEstimated payment $5,128/month
Highlights
- Lake Front
- New Construction
- Gated Community
- Nearby Water Access
- Home fronts a pond
- Modern Farmhouse Architecture
About This Home
Looking for a home with a back patio lake view? Maybe a park across the street? How about a gated community minutes from shopping, hospitals & schools? 109 Orchard Park Avenue has it all! 5 bedroom 4.5 bath home features: custom cabinets, 3cm Quartz countertops, specialty trim work, custom tile showers & beamed ceilings. The open floor plan offers a private master suite with lake views, special ceilings, with a walk through utility from the closet. The chefs kitchen features a walk in pantry, large island bar and lake views. There is private downstairs guest suite with private bath, an office and a 1/2 bathroom. The upstairs features 3 additional bedrooms one with a private bath and two with an adjoining bath and a separate common area. All of this is backing up to a common ground with walking paths with a beautiful outdoor living area. The subdivision includes two lakes, fishing pavilion and a park across the street. SPECIAL RATES AVAILABLE FOR QUALIFYING BUYERS. PLEASE INQUIRE
Listing Agent
Dwight Andrus Real Estate Agency, LLC License #58409 Listed on: 07/29/2025
Home Details
Home Type
- Single Family
Est. Annual Taxes
- $686
Year Built
- Built in 2025 | New Construction
Lot Details
- 8,276 Sq Ft Lot
- Lot Dimensions are 55 x 141' x 55 x 142'
- Home fronts a pond
- Lake Front
- Property fronts a private road
- Privacy Fence
- Landscaped
HOA Fees
- $80 Monthly HOA Fees
Parking
- 2 Car Garage
- Open Parking
Home Design
- Modern Farmhouse Architecture
- Coastal Architecture
- Brick Exterior Construction
- Slab Foundation
- Frame Construction
- Composition Roof
- HardiePlank Type
Interior Spaces
- 3,596 Sq Ft Home
- 2-Story Property
- Built-In Features
- Crown Molding
- Beamed Ceilings
- Cathedral Ceiling
- 2 Fireplaces
- Gas Log Fireplace
- Water Views
- Electric Dryer Hookup
Kitchen
- Walk-In Pantry
- Microwave
- Dishwasher
- Kitchen Island
- Quartz Countertops
- Butcher Block Countertops
- Disposal
Flooring
- Wood
- Tile
- Vinyl Plank
Bedrooms and Bathrooms
- 5 Bedrooms
- Walk-In Closet
- Double Vanity
- Freestanding Bathtub
- Multiple Shower Heads
- Separate Shower
Outdoor Features
- Nearby Water Access
- Covered Patio or Porch
- Outdoor Fireplace
- Outdoor Kitchen
- Exterior Lighting
Schools
- Cpl. M. Middlebrook Elementary School
- Broussard Middle School
- Comeaux High School
Utilities
- Forced Air Zoned Heating and Cooling System
- Heating System Uses Natural Gas
Listing and Financial Details
- Home warranty included in the sale of the property
- Tax Lot 68-A
Community Details
Overview
- Association fees include accounting, insurance
- Built by Homes by Heritage Builders
- Green Farms Subdivision
Recreation
- Recreation Facilities
- Park
Security
- Gated Community
Map
Home Values in the Area
Average Home Value in this Area
Tax History
| Year | Tax Paid | Tax Assessment Tax Assessment Total Assessment is a certain percentage of the fair market value that is determined by local assessors to be the total taxable value of land and additions on the property. | Land | Improvement |
|---|---|---|---|---|
| 2024 | $686 | $6,516 | $6,516 | $0 |
| 2023 | $686 | $6,136 | $6,136 | $0 |
| 2022 | $419 | $4,000 | $4,000 | $0 |
| 2021 | $420 | $4,000 | $4,000 | $0 |
| 2020 | $523 | $5,000 | $5,000 | $0 |
| 2019 | $502 | $5,000 | $5,000 | $0 |
| 2018 | $99 | $974 | $974 | $0 |
Property History
| Date | Event | Price | List to Sale | Price per Sq Ft |
|---|---|---|---|---|
| 07/29/2025 07/29/25 | For Sale | $947,000 | -- | $263 / Sq Ft |
Source: REALTOR® Association of Acadiana
MLS Number: 2500005514
APN: 6164374
- 111 Orchard Park Ave
- 105 Orchard Park Ave
- 219 Harvest Creek Ln
- 208 Harvest Creek Ln
- 307 Harvest Creek Ln
- 100 Darbonne Rd
- 120 Greenfarm Rd
- 200 Apple Wood Crossing
- 108 Little Hickory Ct
- Delilah Transitional I Plan at Hamilton Parc
- Viola French I Plan at Hamilton Parc
- Allemond West Indies I Plan at Hamilton Parc
- Rilen Heritage Plan at Hamilton Parc
- Emily Farmhouse I Plan at Hamilton Parc
- Orleans Heritage III Plan at Hamilton Parc
- Orleans Heritage I Plan at Hamilton Parc
- Joseph Heritage II Plan at Hamilton Parc
- Orleans-Heritage II Plan at Hamilton Parc
- Viola Transitional Plan at Hamilton Parc
- Jolie Heritage I Plan at Hamilton Parc
- 301 Estainville Ave
- 403 Yvette Marie Dr
- 705 E Bluebird Dr
- 2201 Verot School Rd
- 210 Polly Ln
- 115 Woodworth Ln Unit D
- 111 Edie Ann Dr
- 203 Long Plantation Blvd Unit B
- 1521 Camellia Blvd
- 128 Pigeon Loop
- 173 S Beadle Rd
- 302 Lark Dr
- 200 Merchants Blvd
- 142 Sandest Dr
- 141 Kingspointe Cir
- 406 E Martial Ave
- 202 Student Ln
- 404 E Martial Ave
- 130 Dove Cir
- 204 Student Ln
