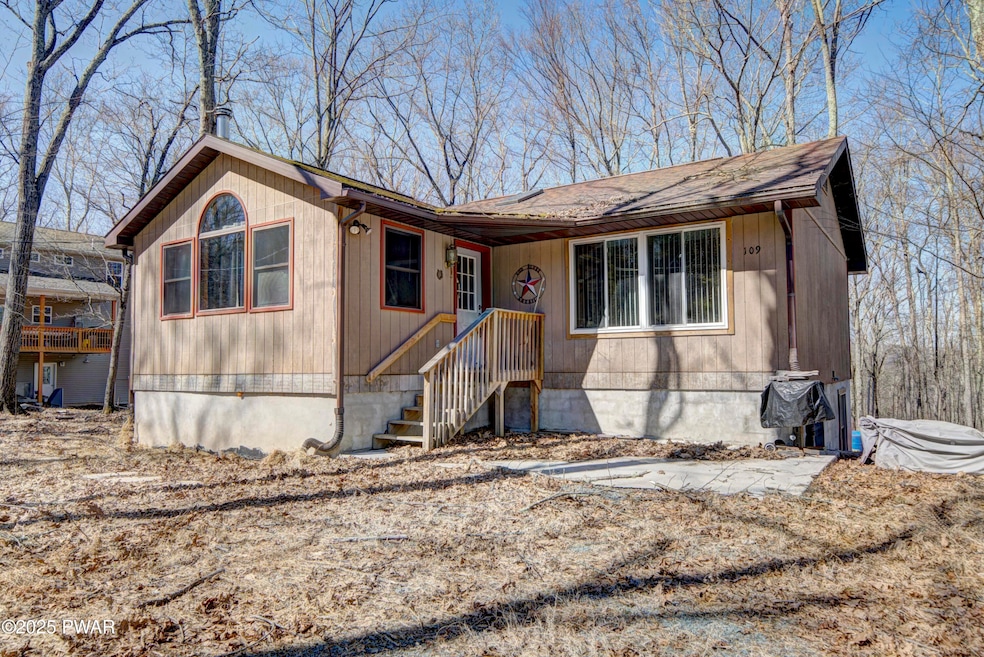109 Pebble Rock Rd Lackawaxen, PA 18435
Estimated payment $2,360/month
Highlights
- Community Beach Access
- Community Stables
- Fitness Center
- Ski Accessible
- Deeded access to the beach
- Fishing
About This Home
Don't judge a book by its cover--this house is way bigger than it looks!Tucked into the sought-after Masthope Mountain Community, this charming home might look cozy from the outside, but step inside and you'll be amazed at how much space it offers. With 4 bedrooms, 3 full bathrooms, and multiple living areas (yes, 4 different living/family rooms!), there's room for everyone to spread out and relax.The home features a master suite on the lower level, and the finished walk-out basement gives you even more flexibility--think movie nights, game room, guest space, you name it. Step out onto the side deck to grill, chill, or enjoy the peaceful vibe of this Masthope Mountain escape.Masthope's amenities include 2 outdoor pools, Ski Big Bear just up the road, horseback riding, a fitness center, playgrounds, Delaware River access, a motor-boating lake, beach, and so much more.Whether you're looking for a weekend getaway or a full-time home that feels like vacation, this hidden gem checks all the boxes. Come see how much house is waiting for you behind that front door--you'll be surprised in the best way!
Listing Agent
Davis R. Chant - Lake Wallenpaupack License #AB068616 Listed on: 04/02/2025
Home Details
Home Type
- Single Family
Est. Annual Taxes
- $2,882
Year Built
- Built in 1983
Lot Details
- 0.79 Acre Lot
- Level Lot
HOA Fees
- $179 Monthly HOA Fees
Parking
- Driveway
Property Views
- Trees
- Rural
Home Design
- Log Cabin
- Asphalt Roof
- T111 Siding
Interior Spaces
- 2,207 Sq Ft Home
- 2-Story Property
- Cathedral Ceiling
- Ceiling Fan
- Wood Burning Stove
- Wood Burning Fireplace
- Free Standing Fireplace
- Family Room with Fireplace
- 2 Fireplaces
- Living Room with Fireplace
- Dining Room
- Game Room
- Laundry in Bathroom
Kitchen
- Free-Standing Electric Range
- Kitchen Island
Flooring
- Wood
- Carpet
- Ceramic Tile
Bedrooms and Bathrooms
- 4 Bedrooms
- 3 Full Bathrooms
Finished Basement
- Walk-Out Basement
- Basement Fills Entire Space Under The House
Outdoor Features
- Deeded access to the beach
- Personal Watercraft
- Powered Boats Permitted
- Lake Privileges
- Deck
- Front Porch
Utilities
- Baseboard Heating
- Shared Water Source
Listing and Financial Details
- Assessor Parcel Number 014.03-01-95.003 072229
Community Details
Overview
- $2,099 Additional Association Fee
- Association fees include trash
- Masthope Subdivision
- On-Site Maintenance
- Community Lake
- Pond Year Round
Amenities
- Picnic Area
- Restaurant
- Clubhouse
Recreation
- Community Beach Access
- Marina
- Tennis Courts
- Community Basketball Court
- Sport Court
- Shuffleboard Court
- Community Playground
- Fitness Center
- Community Pool
- Fishing
- Park
- Community Stables
- Ski Accessible
Security
- Security Service
Map
Home Values in the Area
Average Home Value in this Area
Tax History
| Year | Tax Paid | Tax Assessment Tax Assessment Total Assessment is a certain percentage of the fair market value that is determined by local assessors to be the total taxable value of land and additions on the property. | Land | Improvement |
|---|---|---|---|---|
| 2025 | $2,835 | $23,820 | $3,000 | $20,820 |
| 2024 | $2,835 | $23,820 | $3,000 | $20,820 |
| 2023 | $2,734 | $23,820 | $3,000 | $20,820 |
| 2022 | $2,675 | $23,820 | $3,000 | $20,820 |
| 2021 | $2,627 | $23,820 | $3,000 | $20,820 |
| 2020 | $2,295 | $20,810 | $3,000 | $17,810 |
| 2019 | $2,227 | $20,810 | $3,000 | $17,810 |
| 2018 | $2,192 | $20,810 | $3,000 | $17,810 |
| 2017 | $2,128 | $20,810 | $3,000 | $17,810 |
| 2016 | $0 | $20,810 | $3,000 | $17,810 |
| 2014 | -- | $20,810 | $3,000 | $17,810 |
Property History
| Date | Event | Price | List to Sale | Price per Sq Ft |
|---|---|---|---|---|
| 04/02/2025 04/02/25 | For Sale | $369,000 | -- | $167 / Sq Ft |
Source: Pike/Wayne Association of REALTORS®
MLS Number: PWBPW250800
APN: 072229
- 117 Rocky Rd
- 123 Rocky Rd
- 128 Robin Way
- 193 Robin Way
- 202 Falling Waters Blvd
- LOT 156 Mountain Top Rd
- LOT 142 Mountain Top Rd
- 102 Eagle Rock Rd
- 235 Falling Waters Blvd
- 139 Lamplighter Ln
- 108 Liberty Ln
- 108 Bugle Ct
- 123 Andiron Way
- 663-665 Locust Ct
- 127 Karl Hope Blvd
- 256 Upper Independence Dr
- 254 Upper Independence Dr
- 101 Maple Leaf Rd
- 141 Karl Hope Blvd
- 133 Constitution Dr
- 180 Westcolang Rd
- 249 Falling Waters Blvd
- 141 Constitution Dr
- 5 Beaver Brook Rd Unit Lower
- 1240 County Road 23
- 52 Luxton Lake Rd
- 7975 State Route 52
- 8 Hutchinson Ct
- 628 Hudson St Unit 1
- 306 Bishop Ave Unit C
- 308 Bishop Ave Unit 308 B
- 129 Highland Dr
- 202 Penn Ave Unit 102
- 116 Snowball Ln
- 14 Third Rd
- 1212 Acacia Dr
- 560 Pennsylvania 739
- 153 Hatton Rd
- 44 Gregory Rd
- 202 Basswood Dr







