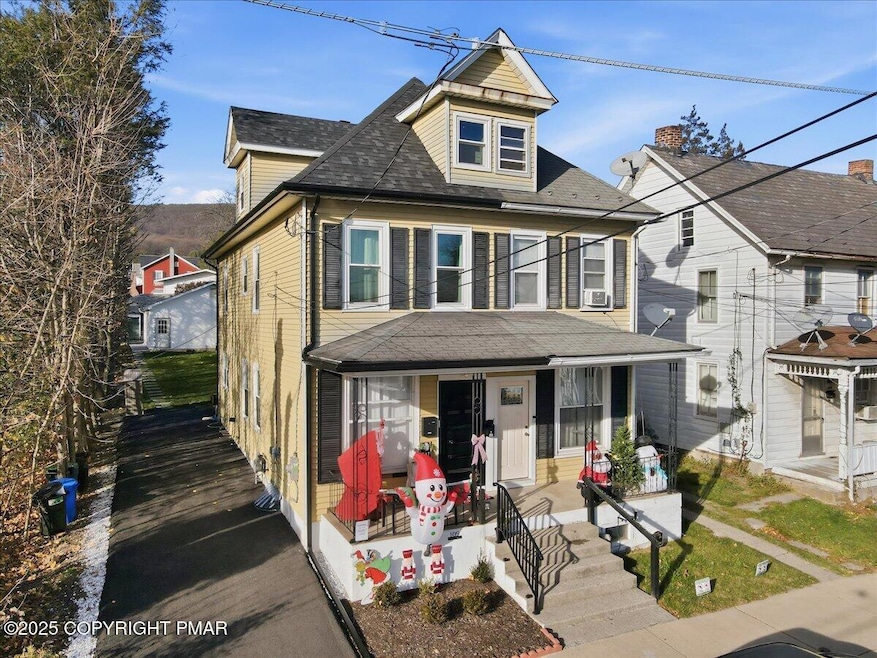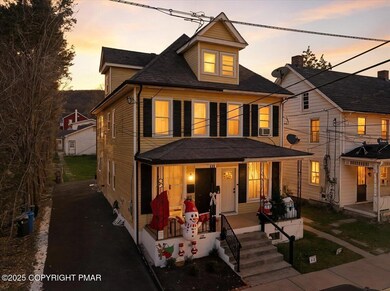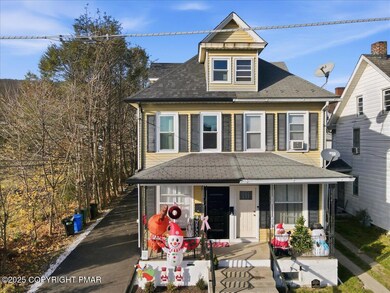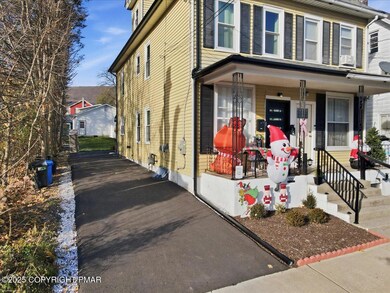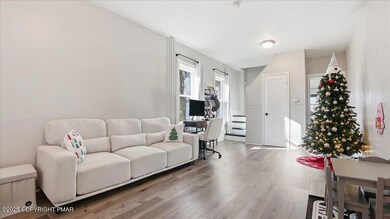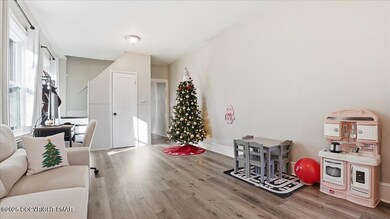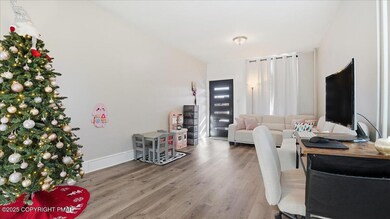109 Pen Argyl St Pen Argyl, PA 18072
Highlights
- No HOA
- Living Room
- 1 Car Garage
- Electric Vehicle Charging Station
About This Home
Updated, Upgraded & Absolutely Adorable Looking for charm, functionality, and smart upgrades without breaking the bank? This beautifully updated 3-bedroom, 11⁄2 bath 1⁄2 double in the heart of Pen Argyl checks all the boxes—and then some. Step inside to discover fresh paint, all-new flooring, and a bright layout that blends old-school charm with modern updates. The living and dining spaces flow easily into a tastefully updated kitchen, while an unfinished walk-up attic and full basement offer bonus storage space and flexibility. But what truly sets this home apart? Let's talk upgrades: Brand-new roof All new energy-efficient windows 200 AMP upgraded electrical service Tesla EV charger in garage Smart garage door for added convenience New gutters & gutter guards + rear awning for low-maintenance living Outside, enjoy a flat backyard, off-street parking (brand new driveway), and a new covered back awning perfect for grilling or relaxing rain or shine. And you're just minutes to schools, parks, shops, and Route 33 for easy commuting. Highlights: - 3 Bedrooms, 1 Full Bath and 1 Half Bath - New Roof + Gutters - 200 Amp Electric w/ Smart Garage Door - Tesla Car Charger in Garage - New Flooring, New Windows Throughout - Walk-Up Attic + Full Basement - Flat Yard + Covered Rear Awning. Convenient Slate Belt location near schools, parks, shopping, and commuter routes.
Home Details
Home Type
- Single Family
Year Built
- Built in 1900
Lot Details
- 3,354 Sq Ft Lot
- Property is zoned R-7.8-Medium D
Parking
- 1 Car Garage
- 2 Open Parking Spaces
Interior Spaces
- 922 Sq Ft Home
- 2-Story Property
- Living Room
Bedrooms and Bathrooms
- 3 Bedrooms
- Primary bedroom located on second floor
Unfinished Basement
- Walk-Out Basement
- Basement Fills Entire Space Under The House
Listing and Financial Details
- Security Deposit $3,600
- Property Available on 1/1/26
- $60 Application Fee
- Assessor Parcel Number 5665-04-8183-3644
Community Details
Overview
- No Home Owners Association
- Application Fee Required
- Electric Vehicle Charging Station
Pet Policy
- No Pets Allowed
Map
Source: Pocono Mountains Association of REALTORS®
MLS Number: PM-137511
APN: E8NE2D-46-3-0625
- 106 W Pennsylvania Ave
- 500 W Pennsylvania Ave
- 533 W Pennsylvania Ave
- 639 George St
- 248 E Main St
- 312 N Robinson Ave
- 101 E Plainfield Ave
- 855 Constitution Ave
- 913 Constitution Ave
- 195 Bangor Junction Rd
- 231 N Lehigh Ave
- 3 Tribe Ln
- 12 Indian Trail
- 6 Indian Trail
- 2039 W Bangor Rd
- 120 Front St
- 402 N 8th St
- 739 Broadway
- 524 N 7th St
- 226 N 7th St
- 107 Pen Argyl St
- 12 E Pennsylvania Ave Unit 8
- 410 W Pennsylvania Ave Unit 500
- 420 W Pennsylvania Ave Unit 200
- 507 George St
- 207 N Schanck Ave
- 418 Wood St
- 125 Front St Unit C
- 125 Front St Unit A
- 100 Dream Dr
- 308 Wood St
- 210 Roseto Ave
- 128 S 3rd St
- 225 Market St
- 257 E 2nd St
- 426 S Main St
- 21 W 3rd St
- 208 Coolidge Way Unit 208
- 256 Mount Bethel Hwy
- 369 Bossardsville Rd
