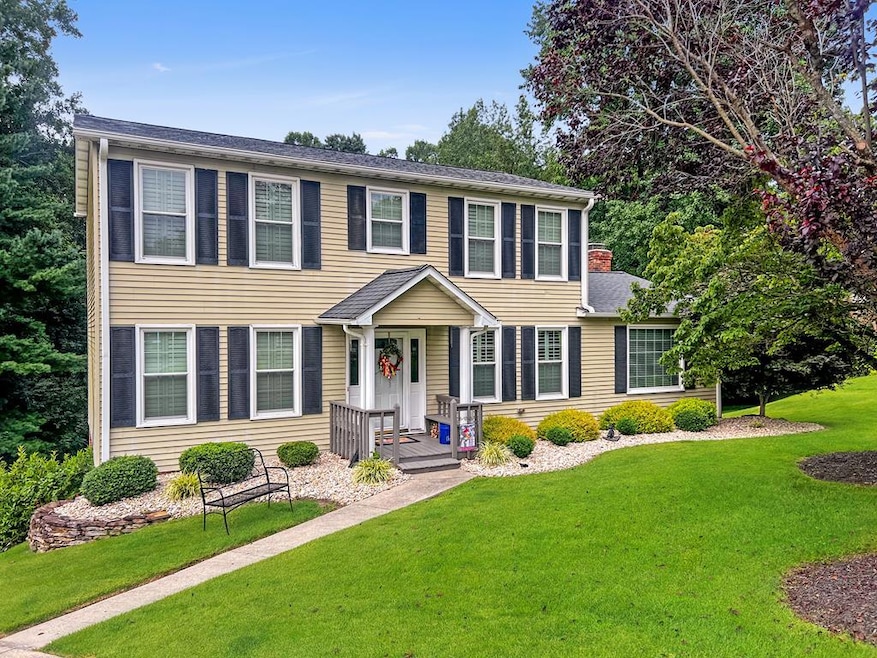
109 Pine Hill Cir Danville, VA 24540
Estimated payment $2,025/month
Highlights
- Deck
- Wood Flooring
- Laundry Room
- Twin Springs Elementary School Rated A-
- Porch
- 1 Attached Carport Space
About This Home
Exceptionally well maintained 2 story home in tunstall district. Main level features wood floors, formal living & dining rooms with plantation blinds, family room with gas logs. The eat in kitchen was renovated in 2015. The main level laundry and a full bath finish out the 1st floor. The upper level features a primary bedroom with a half bath and access to hall full bath and 2 guest bedrooms. The basement offers a garage and lots of storage with walk out to backyard with storage building. Pre-listing inspection available - Other updates include - Roof 2012, Heat pump 2022, Water heater 2024, Replacement windows & hook up for portable generator.
Listing Agent
ELIZABETH WARE REALTORS Brokerage Phone: 4348350000 License #0225086343 Listed on: 08/12/2025
Home Details
Home Type
- Single Family
Est. Annual Taxes
- $1,400
Year Built
- Built in 1980
Lot Details
- 0.87 Acre Lot
Home Design
- Composition Roof
- Aluminum Siding
Interior Spaces
- 1,950 Sq Ft Home
- 2-Story Property
- Gas Log Fireplace
- Family Room with Fireplace
- Dining Room
Kitchen
- Electric Range
- Dishwasher
Flooring
- Wood
- Tile
Bedrooms and Bathrooms
- 3 Bedrooms
Laundry
- Laundry Room
- Laundry on main level
- Washer and Electric Dryer Hookup
Unfinished Basement
- Basement Fills Entire Space Under The House
- Interior and Exterior Basement Entry
Parking
- 1 Parking Space
- 1 Attached Carport Space
Outdoor Features
- Deck
- Outbuilding
- Porch
Schools
- Twin Springs Elementary School
- Tunstall Middle School
- Tunstall High School
Utilities
- Central Air
- Heat Pump System
- Well
- Septic Tank
Community Details
- Pinecroft Subdivision
Listing and Financial Details
- Assessor Parcel Number 1399739705
Map
Home Values in the Area
Average Home Value in this Area
Tax History
| Year | Tax Paid | Tax Assessment Tax Assessment Total Assessment is a certain percentage of the fair market value that is determined by local assessors to be the total taxable value of land and additions on the property. | Land | Improvement |
|---|---|---|---|---|
| 2024 | $1,406 | $251,000 | $18,000 | $233,000 |
| 2023 | $1,406 | $251,000 | $18,000 | $233,000 |
| 2022 | $1,143 | $165,000 | $18,000 | $147,000 |
| 2021 | $512 | $165,000 | $18,000 | $147,000 |
| 2020 | $1,023 | $165,000 | $18,000 | $147,000 |
| 2019 | $1,023 | $165,000 | $18,000 | $147,000 |
| 2018 | $1,023 | $165,000 | $18,000 | $147,000 |
| 2017 | $808 | $165,000 | $18,000 | $147,000 |
| 2016 | $808 | $136,900 | $14,000 | $122,900 |
| 2015 | $808 | $136,900 | $14,000 | $122,900 |
| 2011 | -- | $135,800 | $14,000 | $121,800 |
Property History
| Date | Event | Price | Change | Sq Ft Price |
|---|---|---|---|---|
| 08/12/2025 08/12/25 | For Sale | $350,000 | -- | $179 / Sq Ft |
Similar Homes in Danville, VA
Source: Dan River Region Association of REALTORS®
MLS Number: 74685
APN: 1399-73-9705
- 3960 Mount Cross Rd
- Lot 1 Golf Club Rd
- Lot 18 Golf Club Rd
- Lot 17 Golf Club Rd
- 4041 Mount Cross Rd
- 110 112 Woodhaven Dr
- 114 Woodhaven Dr
- 7316 Bridle Path Trail
- 5590 Mount Cross Rd
- 0 Double Tree Ct
- 0 Kendall Place
- 66 Kendall Place
- 0 Sycamore Cir
- 6033 Mount Cross Rd
- 179-Lot 24 Meadowbrook Cir
- 000 Page Rd
- 0 Magnolia Dr Unit 56408
- 0 Whitmell School Rd Unit 2512524
- 1702 Buckhorn Dr
- 000 Mount Cross Rd
- 128 Northwest Blvd
- 223 Parkland Dr
- 125 Arnett Blvd Unit C4
- 100 Northpointe Ln
- 3020 R and L Smith Dr Unit 4
- 96 Bishop Ave
- 516 3rd St
- 1404 Washington St
- 480 W Main St
- 424 Memorial Dr
- 121 Mount Vernon Ave Unit 121 Mt. Vernon
- 150 Marshall Terrace
- 340 E Franklin Turnpike
- 533-535 Main St
- 65 Glen Oak Dr
- 308 Montague St
- 386 Juless St Unit 388
- 53 Fairfield Ave
- 440 Mimosa St
- 33 Garland St






