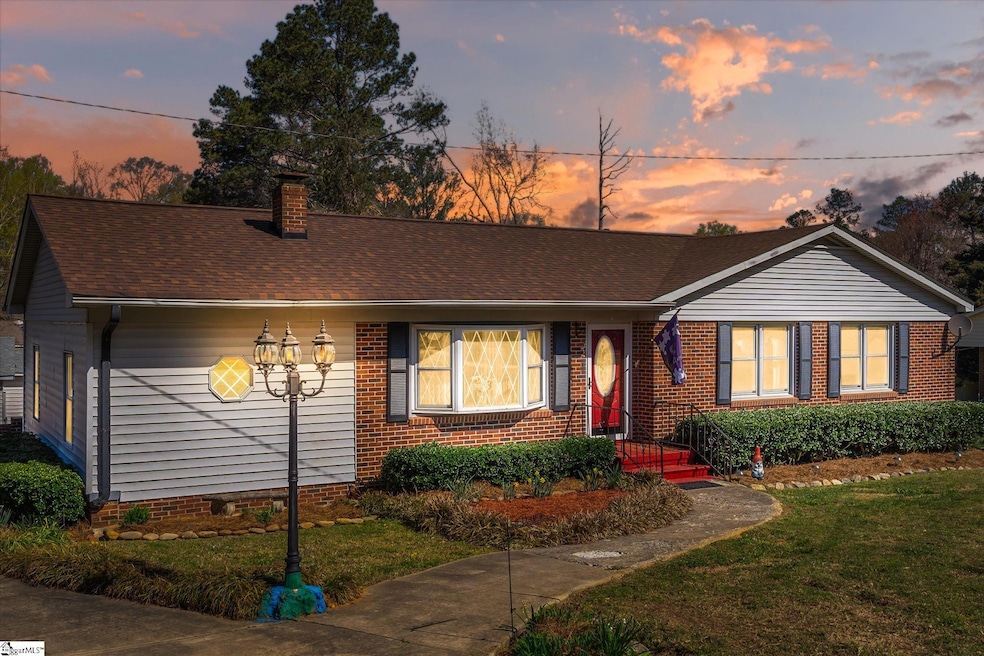
109 Pinewood Ave Clinton, SC 29325
Estimated payment $1,466/month
Highlights
- Wood Burning Stove
- Hydromassage or Jetted Bathtub
- Bonus Room
- Ranch Style House
- 1 Fireplace
- Workshop
About This Home
This well-maintained 3-bedroom, 2-bathroom home with a flex room is situated on nearly half an acre lot! With over 2,000 sq. ft., this property offers ample space inside and out, perfect for families, hobbyists, or anyone needing extra storage and workspace. The home features a spacious living area, tilt-out windows for easy cleaning, and a tankless water heater. ALL CARPET HAS BEEN REMOVED AND REPLACE WITH LAMINATE FLOORING—all complemented by a roof and HVAC system that are only about 2.5 years old! Step outside to a fenced backyard with plenty of room to entertain or relax on the patio. For those who love a workshop or need additional storage, this property is a dream! It includes a 32x24 two-car garage/workshop with electricity, an attached 16x8 storage area, a 23x20 outbuilding, and an additional 20x10 shed—offering unlimited possibilities for projects, tools, and storage needs. Plus, extra concrete parking provides ample space for multiple vehicles. Conveniently located near Presbyterian College and Downtown Clinton, this home offers the perfect blend of comfort, functionality, and prime location. Don’t miss this unique opportunity—schedule your showing today!
Home Details
Home Type
- Single Family
Est. Annual Taxes
- $368
Lot Details
- 0.49 Acre Lot
- Fenced Yard
Parking
- 2 Car Detached Garage
Home Design
- Ranch Style House
- Brick Exterior Construction
- Architectural Shingle Roof
- Vinyl Siding
Interior Spaces
- 2,000-2,199 Sq Ft Home
- Ceiling Fan
- 1 Fireplace
- Wood Burning Stove
- Living Room
- Dining Room
- Bonus Room
- Workshop
- Crawl Space
- Electric Oven
Flooring
- Carpet
- Laminate
- Vinyl
Bedrooms and Bathrooms
- 3 Main Level Bedrooms
- 2 Full Bathrooms
- Hydromassage or Jetted Bathtub
Laundry
- Laundry Room
- Laundry on main level
Attic
- Storage In Attic
- Pull Down Stairs to Attic
Outdoor Features
- Patio
- Outbuilding
Schools
- Clinton Elementary School
- Bell Street Middle School
- Clinton High School
Utilities
- Forced Air Heating and Cooling System
- Heating System Uses Natural Gas
- Tankless Water Heater
- Septic Tank
Listing and Financial Details
- Assessor Parcel Number 6390105006
Map
Home Values in the Area
Average Home Value in this Area
Tax History
| Year | Tax Paid | Tax Assessment Tax Assessment Total Assessment is a certain percentage of the fair market value that is determined by local assessors to be the total taxable value of land and additions on the property. | Land | Improvement |
|---|---|---|---|---|
| 2024 | $369 | $3,740 | $360 | $3,380 |
| 2023 | $369 | $3,740 | $360 | $3,380 |
| 2022 | $696 | $3,740 | $360 | $3,380 |
| 2021 | $692 | $3,740 | $360 | $3,380 |
| 2020 | $676 | $3,740 | $360 | $3,380 |
| 2019 | $718 | $3,740 | $360 | $3,380 |
| 2018 | $691 | $3,740 | $360 | $3,380 |
| 2017 | $685 | $3,740 | $360 | $3,380 |
| 2015 | $604 | $3,500 | $280 | $3,220 |
| 2014 | $604 | $3,500 | $280 | $3,220 |
| 2013 | $604 | $3,500 | $280 | $3,220 |
Property History
| Date | Event | Price | Change | Sq Ft Price |
|---|---|---|---|---|
| 06/12/2025 06/12/25 | For Sale | $259,900 | -- | $130 / Sq Ft |
Purchase History
| Date | Type | Sale Price | Title Company |
|---|---|---|---|
| Interfamily Deed Transfer | -- | None Available |
Mortgage History
| Date | Status | Loan Amount | Loan Type |
|---|---|---|---|
| Closed | $63,000 | New Conventional | |
| Closed | $20,000 | Future Advance Clause Open End Mortgage |
Similar Homes in Clinton, SC
Source: Greater Greenville Association of REALTORS®
MLS Number: 1560209
APN: 639-01-05-006
- 105 Pinewood Ave
- 0 Sally Dr
- 121 Fair Dr
- 18330 S Carolina 72
- Thames Plan at Cambridge Farms
- Perth Plan at Cambridge Farms
- Spree Plan at Cambridge Farms
- Jordan Plan at Cambridge Farms
- Karamea Plan at Cambridge Farms
- 302 Spruce St
- 101 Elm St
- 106 Ansel Dr
- 104 Ansel Dr
- 207 Elm St
- 200 Dixon St
- 402 Chestnut St
- 0 Highway 56 Unit 1497927
- 209 W Walnut St
- 306 Hickory St
- 113 Sunflower Ln
- 601 Cedar St Unit 4D
- 411-413 Musgrove St
- 605 N Adair Street Apt Unit 5
- 00 E 76 Hwy
- 121 Queens Cir
- 807 W Hampton St
- 108 Overbrook Dr
- 40 Collins Village Cir
- 4835 N Old Laurens Rd Unit F
- 1870 Emerald Rd
- 1934 Johnstone St Unit Apartment 3
- 101 Stonehaven Dr
- 101 Stonehaven Dr
- 101 Stonehaven Dr
- 101 Stonehaven Dr
- 549 Evaleigh St
- 100 Eastland Dr
- 260 Miller Dr
- 226 S Main St
- 820 Wolverine Line






