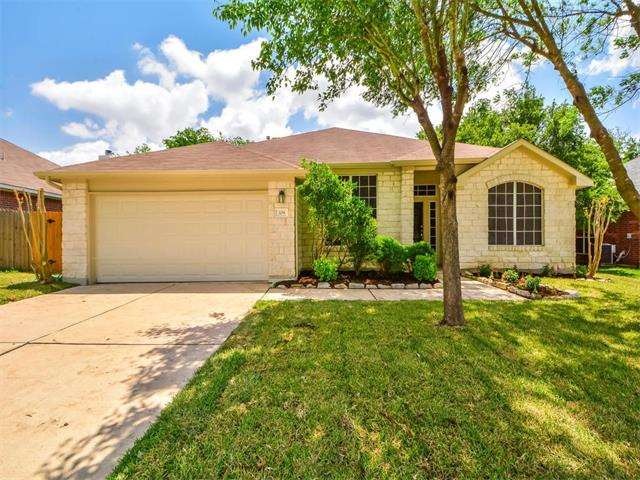
109 Plumbago Dr Pflugerville, TX 78660
Wilbarger NeighborhoodHighlights
- Family Room with Fireplace
- Vaulted Ceiling
- Attached Garage
- Pflugerville High School Rated A-
- Covered Patio or Porch
- Walk-In Closet
About This Home
As of April 2020Immaculate single story house conveniently located near shopping plazas, work and schools. Recent paint, flooring, fence, garage door. Featuring an open floor plan with lots of natural light. Formal dining and living room. Airy bright kitchen with big island overlooking family and breakfast room. Gas burning fire place in family room. Master bath boasts garden style tub, a separate shower and oversized master closet. Beautiful updated landscaping with a full sprinkler system.
Last Agent to Sell the Property
Magnolia Realty Round Rock License #0594694 Listed on: 05/19/2016
Home Details
Home Type
- Single Family
Est. Annual Taxes
- $6,460
Year Built
- Built in 2000
Home Design
- House
- Slab Foundation
- Composition Shingle Roof
Interior Spaces
- 2,277 Sq Ft Home
- Vaulted Ceiling
- Gas Log Fireplace
- Family Room with Fireplace
- Laundry on main level
Flooring
- Carpet
- Tile
- Vinyl Plank
Bedrooms and Bathrooms
- 4 Main Level Bedrooms
- Walk-In Closet
- 2 Full Bathrooms
Parking
- Attached Garage
- Front Facing Garage
Outdoor Features
- Covered Patio or Porch
Utilities
- Central Heating
- Electricity To Lot Line
- Sewer in Street
Listing and Financial Details
- Assessor Parcel Number 02684607050000
- 3% Total Tax Rate
Ownership History
Purchase Details
Home Financials for this Owner
Home Financials are based on the most recent Mortgage that was taken out on this home.Purchase Details
Home Financials for this Owner
Home Financials are based on the most recent Mortgage that was taken out on this home.Purchase Details
Home Financials for this Owner
Home Financials are based on the most recent Mortgage that was taken out on this home.Purchase Details
Home Financials for this Owner
Home Financials are based on the most recent Mortgage that was taken out on this home.Purchase Details
Home Financials for this Owner
Home Financials are based on the most recent Mortgage that was taken out on this home.Similar Homes in Pflugerville, TX
Home Values in the Area
Average Home Value in this Area
Purchase History
| Date | Type | Sale Price | Title Company |
|---|---|---|---|
| Interfamily Deed Transfer | -- | None Available | |
| Vendors Lien | -- | Texas National Title | |
| Vendors Lien | -- | Attorney | |
| Vendors Lien | -- | Alamo Title Company | |
| Vendors Lien | -- | Texas Professional Title Inc | |
| Warranty Deed | -- | Texas Professional Title Inc |
Mortgage History
| Date | Status | Loan Amount | Loan Type |
|---|---|---|---|
| Open | $216,000 | New Conventional | |
| Previous Owner | $216,000 | VA | |
| Previous Owner | $127,000 | Purchase Money Mortgage | |
| Previous Owner | $125,450 | Unknown | |
| Previous Owner | $121,050 | Purchase Money Mortgage |
Property History
| Date | Event | Price | Change | Sq Ft Price |
|---|---|---|---|---|
| 04/15/2020 04/15/20 | Sold | -- | -- | -- |
| 03/10/2020 03/10/20 | Pending | -- | -- | -- |
| 03/10/2020 03/10/20 | For Sale | $270,000 | +13.2% | $119 / Sq Ft |
| 07/12/2016 07/12/16 | Sold | -- | -- | -- |
| 06/02/2016 06/02/16 | Pending | -- | -- | -- |
| 06/01/2016 06/01/16 | For Sale | $238,500 | 0.0% | $105 / Sq Ft |
| 05/27/2016 05/27/16 | Pending | -- | -- | -- |
| 05/19/2016 05/19/16 | For Sale | $238,500 | -- | $105 / Sq Ft |
Tax History Compared to Growth
Tax History
| Year | Tax Paid | Tax Assessment Tax Assessment Total Assessment is a certain percentage of the fair market value that is determined by local assessors to be the total taxable value of land and additions on the property. | Land | Improvement |
|---|---|---|---|---|
| 2025 | $6,460 | $357,363 | $108,652 | $248,711 |
| 2023 | $5,578 | $326,700 | $0 | $0 |
| 2022 | $6,661 | $297,000 | $0 | $0 |
| 2021 | $6,624 | $270,000 | $60,000 | $210,000 |
| 2020 | $6,924 | $274,501 | $60,000 | $214,501 |
| 2018 | $6,961 | $262,076 | $60,000 | $202,076 |
| 2017 | $6,731 | $251,686 | $30,000 | $221,686 |
| 2016 | $5,836 | $218,225 | $30,000 | $191,256 |
| 2015 | $3,387 | $198,386 | $30,000 | $174,923 |
| 2014 | $3,387 | $180,351 | $0 | $0 |
Agents Affiliated with this Home
-
Angie Mcwethy

Seller's Agent in 2020
Angie Mcwethy
Magnolia Realty Round Rock
(512) 553-6299
81 Total Sales
-
Karen Staha

Buyer's Agent in 2020
Karen Staha
Gaston & Sheehan Realty
(512) 217-2435
6 Total Sales
-
Heather Morstatter

Seller's Agent in 2016
Heather Morstatter
Magnolia Realty Round Rock
(512) 758-5690
146 Total Sales
Map
Source: Unlock MLS (Austin Board of REALTORS®)
MLS Number: 7931730
APN: 480835
- 105 Plumbago Dr
- 1308 Marigold Way
- 1601 Gatlinburg Dr
- 1304 Gatlinburg Dr
- 1308 Canna Lily Ln
- 1200 Gatlinburg Dr
- 1301 Alana Falls Ave
- 1325 Alana Falls Ave
- 606 Middleway Rd
- 609 Pigeon Forge Rd
- 902 Wild Petunia Way
- 1610 Old Tract Rd
- 1303 Sweet William Ln
- 1816 Lorant Ln
- 701 Stansted Manor Dr
- 18018 Lark Sparrow Dr
- 18010 Cedar Waxwing Way
- 18027 Cedar Waxwing Way
- Premier - Magnolia Plan at Preserve at Lakeside Meadows - Premier
- Premier - Elm Plan at Preserve at Lakeside Meadows - Premier
