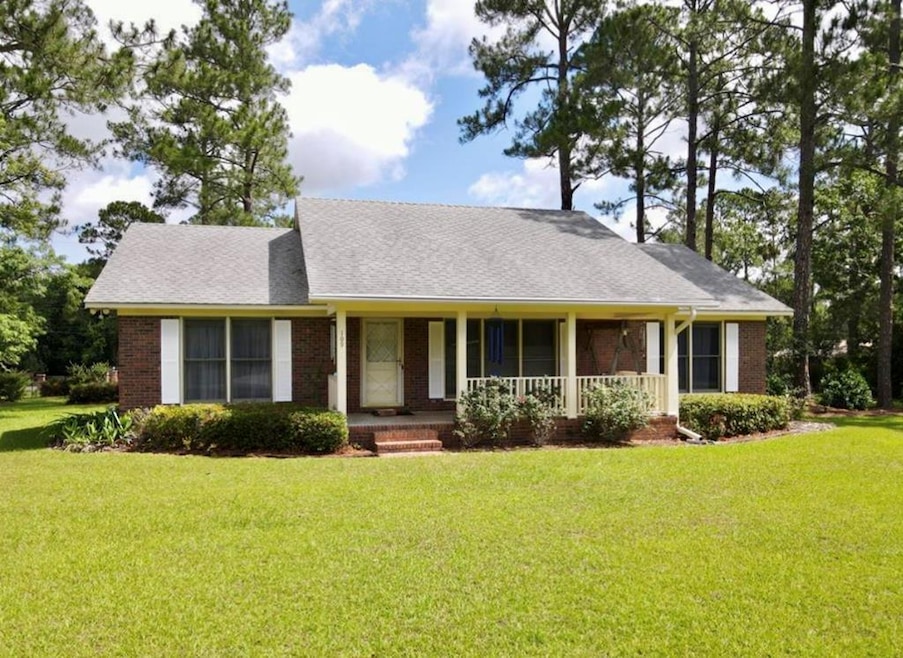
$199,000
- 3 Beds
- 1 Bath
- 1,476 Sq Ft
- 103 Meadowood Ln
- Fitzgerald, GA
Charming 3-Bedroom Brick Home on a Spacious Corner Lot! Welcome to this beautifully maintained 3-bedroom, 1-bath brick home, perfectly situated on a desirable corner lot. Step inside to find a warm and inviting living room with a stunning fireplace, perfect for cozy evenings. The updated tiled shower adds a modern touch, while the screened back porch offers a peaceful space to relax and enjoy the
Tina Bullock Keller Williams Georgia Communities






