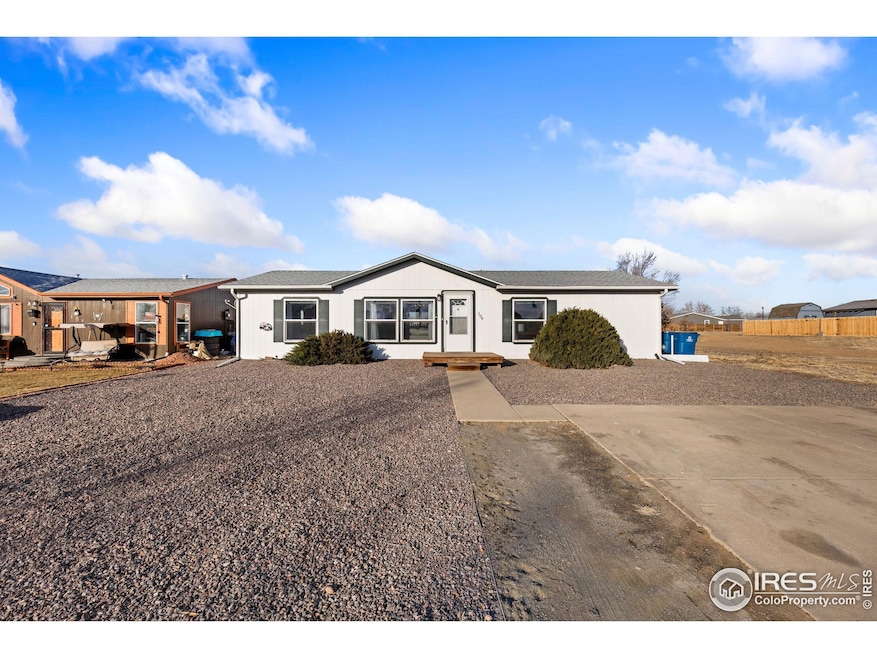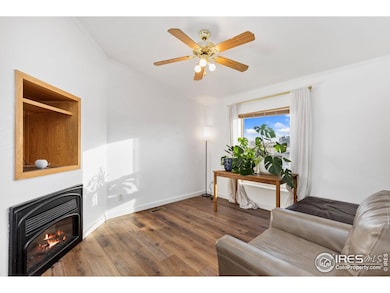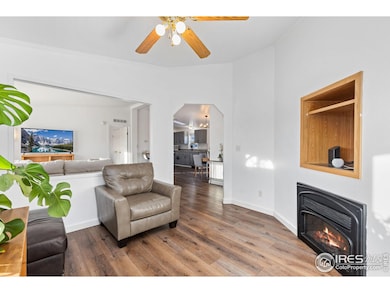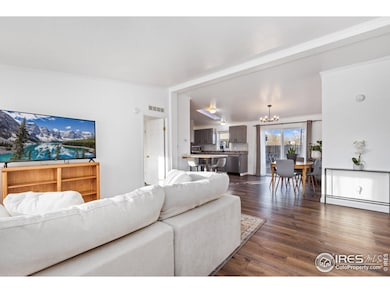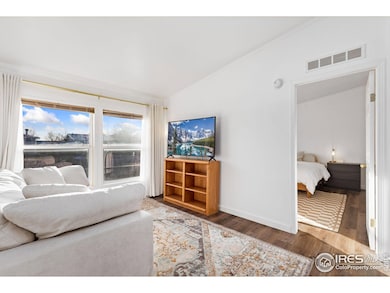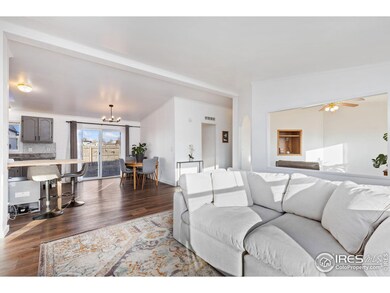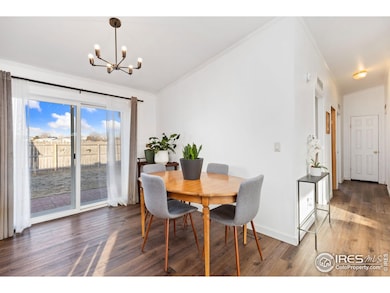
$499,999
- 4 Beds
- 2 Baths
- 1,767 Sq Ft
- 4642 Longs Peak St
- Brighton, CO
Back on the market after the buyer's contingent home fell through, clean inspection report in hand for prospective buyers! Massive price reduction! Instant equity newer home? Don' miss your chance! This like new, year old, move in ready home already has the fencing, landscaping, sprinkler system, ceiling fans, and more! This meticulously maintained home boasts four bedrooms, two bathrooms, and
Elyse Anderson Key Team Real Estate Corp.
