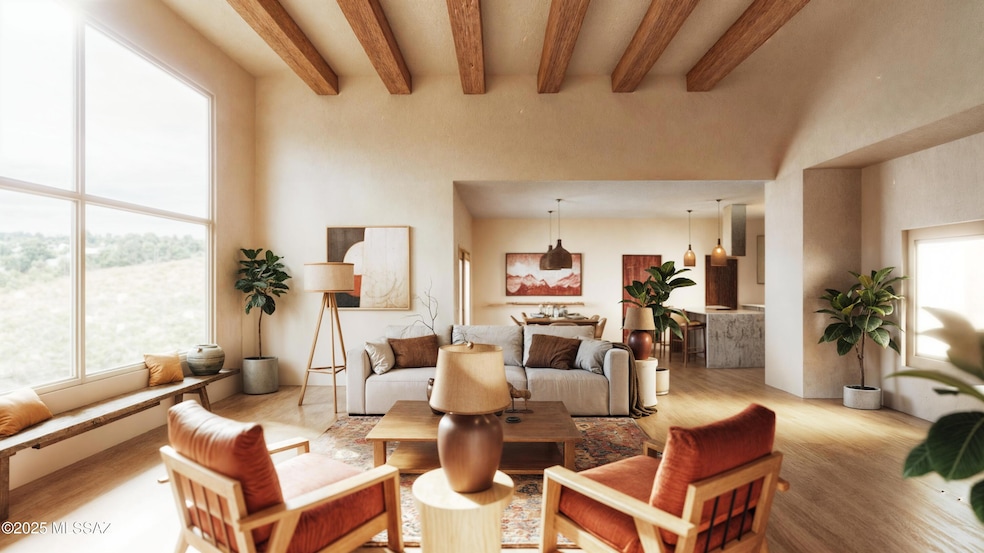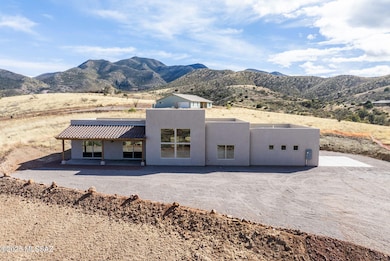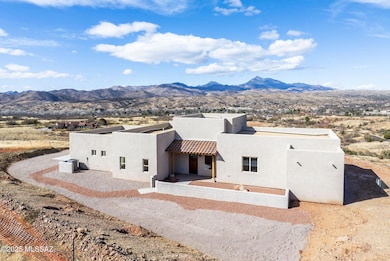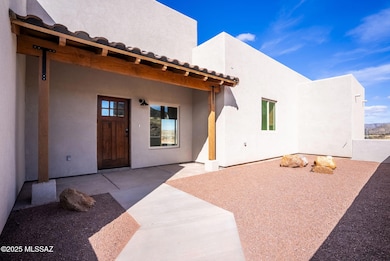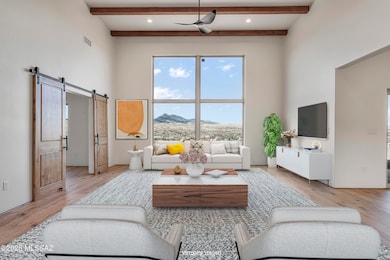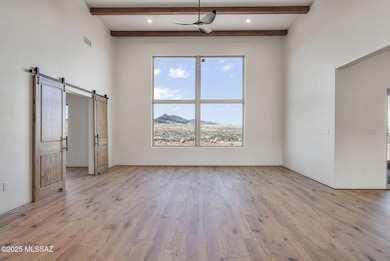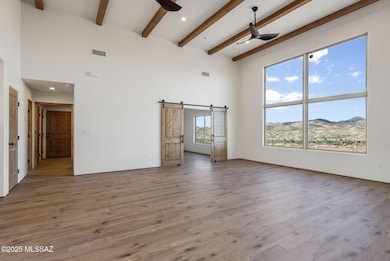109 Red Mountain Ct Patagonia, AZ 85624
Estimated payment $4,642/month
Highlights
- New Construction
- Panoramic View
- Southwestern Architecture
- 2 Car Garage
- Gated Community
- High Ceiling
About This Home
SPECTACULAR MOUNTAIN VIEWS from this brand new Patagonia home located high on a hill in The Mesa - Patagonia's prestigious community of fine homes just outside of Town limits. Gated for privacy and security with its own walking trails. High ceilings with large windows embrace the views. Split floor plan with 2 large bedrooms and a separate 3rd bedroom//den/office just off the Great Room. Beautifully appointed kitchen and baths with granite countertops. Large dining area with slider exit to a covered patio. Front entrance features a private courtyard. Solidly built with great insulation for year around comfort. Large 2-car garage with storage closet. Taxes have not yet been established but are estimated at approximately 1% of value.
Listing Agent
Long Realty Sonoita/Patagonia Brokerage Email: jeanmiller@longrealty.com License #BR583704000 Listed on: 02/15/2025
Home Details
Home Type
- Single Family
Est. Annual Taxes
- $7,690
Year Built
- Built in 2024 | New Construction
Lot Details
- 3.62 Acre Lot
- Hillside Location
- Property is zoned SCC - R-1
Property Views
- Panoramic
- Mountain
Home Design
- Southwestern Architecture
- Frame With Stucco
- Tile Roof
- Built-Up Roof
Interior Spaces
- 2,001 Sq Ft Home
- Property has 1 Level
- High Ceiling
- Ceiling Fan
- Great Room
- Dining Area
- Den
- Storage
- Fire and Smoke Detector
Kitchen
- Walk-In Pantry
- Electric Range
- Dishwasher
- Stainless Steel Appliances
- Kitchen Island
- Granite Countertops
- Disposal
Flooring
- Laminate
- Ceramic Tile
Bedrooms and Bathrooms
- 3 Bedrooms
- Split Bedroom Floorplan
- Walk-In Closet
- Dual Flush Toilets
- Dual Vanity Sinks in Primary Bathroom
- Shower Only
- Exhaust Fan In Bathroom
Laundry
- Dryer
- Washer
- Sink Near Laundry
Parking
- 2 Car Garage
- Garage Door Opener
- Gravel Driveway
Accessible Home Design
- Roll-in Shower
- Accessible Hallway
- Doors are 32 inches wide or more
- No Interior Steps
- Level Entry For Accessibility
Outdoor Features
- Courtyard
- Covered Patio or Porch
Schools
- Patagonia Elementary School
- Patagonia Union High School
Utilities
- Two cooling system units
- Forced Air Heating and Cooling System
- Natural Gas Not Available
- 4 Water Wells
- Shared Well
- ENERGY STAR Qualified Water Heater
- Septic System
Community Details
Overview
- Property has a Home Owners Association
- Association fees include common area maintenance, gated community, street maintenance
- Mesa HOA, Phone Number (520) 604-6939
- Built by Rio Rico Plumbinh LL
- Mesa Subdivision
- The community has rules related to deed restrictions
Recreation
- Hiking Trails
Security
- Gated Community
Map
Home Values in the Area
Average Home Value in this Area
Tax History
| Year | Tax Paid | Tax Assessment Tax Assessment Total Assessment is a certain percentage of the fair market value that is determined by local assessors to be the total taxable value of land and additions on the property. | Land | Improvement |
|---|---|---|---|---|
| 2025 | $969 | $7,874 | $7,874 | -- |
| 2024 | $969 | $8,308 | $8,308 | -- |
| 2023 | $962 | $8,308 | $8,308 | $0 |
| 2022 | $973 | $8,308 | $8,308 | $0 |
| 2021 | $1,061 | $8,308 | $8,308 | $0 |
| 2020 | $1,488 | $11,946 | $11,946 | $0 |
| 2019 | $1,529 | $11,946 | $11,946 | $0 |
| 2018 | $1,522 | $11,946 | $11,946 | $0 |
| 2017 | $1,517 | $11,946 | $11,946 | $0 |
| 2016 | $3,094 | $11,946 | $11,946 | $0 |
| 2015 | $1,738 | $14,596 | $0 | $0 |
Property History
| Date | Event | Price | List to Sale | Price per Sq Ft |
|---|---|---|---|---|
| 07/27/2025 07/27/25 | Price Changed | $759,000 | -1.3% | $379 / Sq Ft |
| 02/15/2025 02/15/25 | For Sale | $769,000 | -- | $384 / Sq Ft |
Purchase History
| Date | Type | Sale Price | Title Company |
|---|---|---|---|
| Warranty Deed | $95,000 | Lawyers Title | |
| Warranty Deed | $60,000 | Lawyers Title Of Arizona Inc | |
| Warranty Deed | -- | Lawyers Title Of Arizona Inc |
Source: MLS of Southern Arizona
MLS Number: 22504897
APN: 106-44-022
- 111 Red Mountain Ct
- 118 Red Mountain Ct Unit 18
- 275 Duquesne Ave
- TBD Harshaw Rd Unit Lot 2
- TBD Harshaw Rd Unit Lot 3
- 290 Naugle Ave
- 370 Naugle Ave
- 122 Pennsylvania Ave Unit C
- 200 4th Ave Unit A-D
- 296 Pennsylvania Ave
- 367 Pennsylvania Ave
- 348 Pennsylvania Ave
- 28 Copper Ct
- 120 Red Mountain Ct
- 269 W North Ave
- 112 Three R Ave
- 145 Three R Ave Unit B
- 137 Three R Ave Unit A
- 450 Costello Dr
- TBD Hwy 82 Unit 5
- 1 Pinto Trail
- 1251 Avenida Gandara
- 1173 Circulo Canario
- 1851 Calle Virginia
- 1669 Calle Cabo
- 1651 Reno Ct
- 168 E Camino Vista Del Cielo
- 1845 Monte Ct
- 887 E Roper Rd
- 450 Via Lechuza Unit 3
- 450 Via Lechuza Unit C
- 300 Avenida Ibiza
- 1199 Camino Gilberto
- 1265 Calle Ganzo Unit 3
- 126 Camino Don Guillermo
- 2509 N Mesquite Place
- 797 W Mesa Verde Dr
- 797 W Mesa Verde Dr
- 544 Multy Ct Unit 4
- 1827 Via Nueva Zelandia
