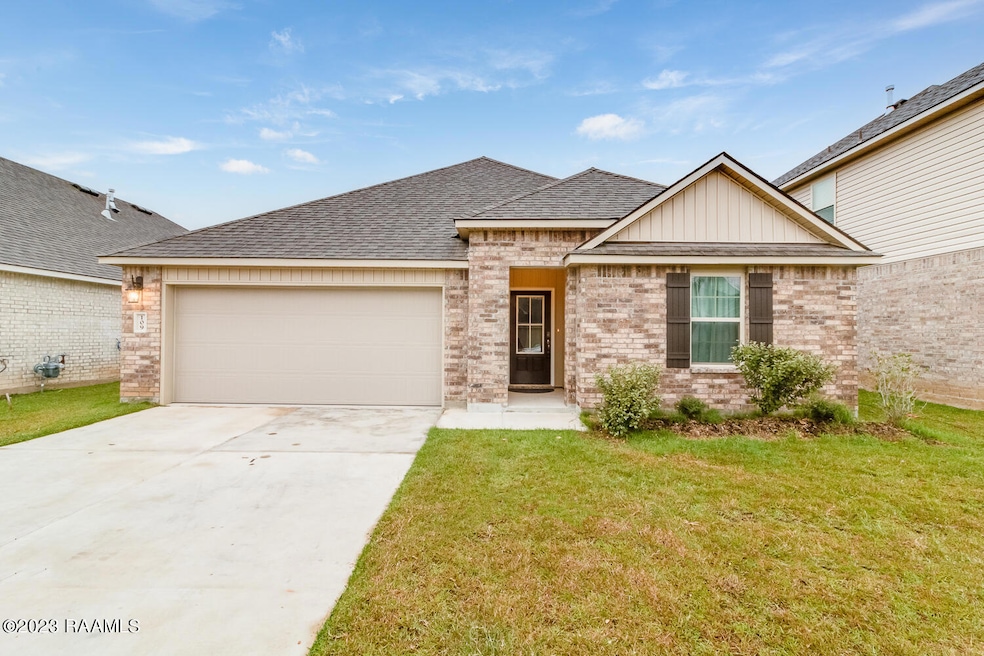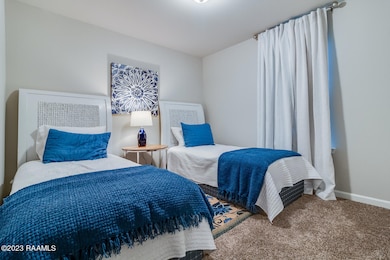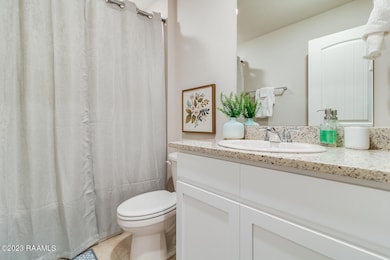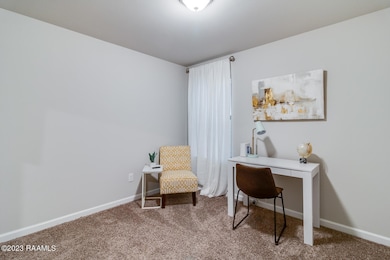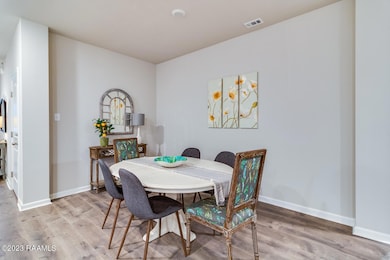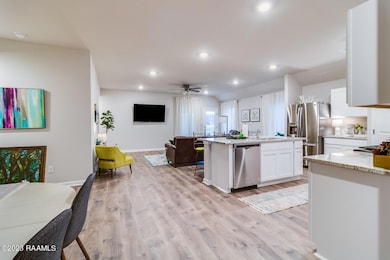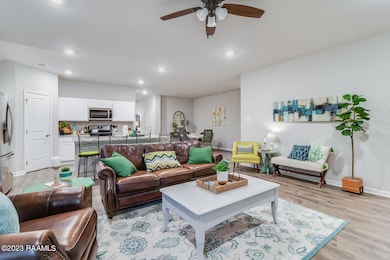109 Red Pine Dr Lafayette, LA 70501
Larabee Neighborhood
4
Beds
3
Baths
2,087
Sq Ft
6,600
Sq Ft Lot
Highlights
- Traditional Architecture
- Furnished
- Central Heating and Cooling System
- High Ceiling
- Walk-In Closet
- 2 Car Garage
About This Home
Welcome to your smart home oasis! This fully furnished 4-bedroom, 3-bathroom plus private office space that can turn to bedroom residence is a testament to luxurious and intelligent living. Recently furnished and thoughtfully designed, this home seamlessly integrates cutting-edge technology to elevate your lifestyle.
Home Details
Home Type
- Single Family
Lot Details
- 6,600 Sq Ft Lot
- Lot Dimensions are 60 x 110
- Level Lot
Parking
- 2 Car Garage
Home Design
- Traditional Architecture
- Brick Exterior Construction
- Slab Foundation
- Composition Roof
Interior Spaces
- 2,087 Sq Ft Home
- 1-Story Property
- Furnished
- High Ceiling
- Laminate Flooring
- Washer and Electric Dryer Hookup
Kitchen
- Gas Cooktop
- Stove
- Microwave
- Dishwasher
- Disposal
Bedrooms and Bathrooms
- 4 Bedrooms
- Walk-In Closet
- 3 Full Bathrooms
Schools
- J W Faulk Elementary School
- Paul Breaux Middle School
- Northside High School
Additional Features
- Exterior Lighting
- Central Heating and Cooling System
Listing and Financial Details
- Available 6/2/25
- Tax Lot 006
Community Details
Overview
- Property has a Home Owners Association
Pet Policy
- Breed Restrictions
Map
Property History
| Date | Event | Price | List to Sale | Price per Sq Ft |
|---|---|---|---|---|
| 08/12/2025 08/12/25 | Price Changed | $3,500 | +16.7% | $2 / Sq Ft |
| 02/12/2025 02/12/25 | Price Changed | $3,000 | +7.1% | $1 / Sq Ft |
| 09/09/2024 09/09/24 | Price Changed | $2,800 | -6.7% | $1 / Sq Ft |
| 08/24/2024 08/24/24 | Price Changed | $3,000 | -14.3% | $1 / Sq Ft |
| 07/22/2024 07/22/24 | Price Changed | $3,500 | -12.5% | $2 / Sq Ft |
| 06/02/2024 06/02/24 | Price Changed | $4,000 | +14.3% | $2 / Sq Ft |
| 12/14/2023 12/14/23 | For Rent | $3,500 | -- | -- |
Source: REALTOR® Association of Acadiana
Source: REALTOR® Association of Acadiana
MLS Number: 23011030
APN: 6170678
Nearby Homes
- 203 Cedar Peak Ln
- 1244 E Alexander St
- 422 Starlight Dr
- 208 Marathon Dr
- Denton Plan at Cedar Creek
- Kingston Plan at Cedar Creek
- Huntsville Plan at Cedar Creek
- Bellvue Plan at Cedar Creek
- Rosemont Plan at Cedar Creek
- Justin Plan at Cedar Creek
- Cali Plan at Cedar Creek
- Lakeview Plan at Cedar Creek
- Fargo Plan at Cedar Creek
- 201 Rue Viansa
- 211 Rue Viansa
- 627 Teurlings Dr
- 304 Norman Dr
- 201 Kingswood Dr
- 106 Green Ash Ln
- 1700 Blk E Willow St
- 406 Starlight Dr
- 100 Teddy Ln
- 114 Teddy Ln
- 206 Terry Dr
- 906 Center St
- 2032 NE Evangeline Throughway
- 207 Rue Royale Unit B
- 104 Teddy Ln
- 220 Prescott Blvd
- 109 Rue Royale Unit A
- 100 Teal Ln Unit 46
- 906 Priscilla Ln
- 136 Tissington St
- 516 N Pierce St
- 101 Michael Allen Blvd Unit 3a
- 504 N Pierce St
- 913 Plum St
- 339 Monroe St
- 201 Lafayette St
- 408 Martin Luther King jr Dr
