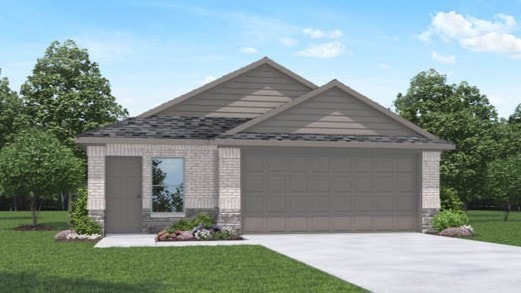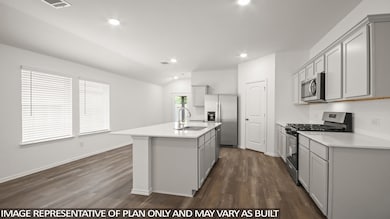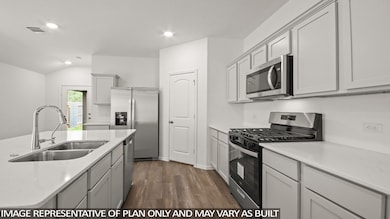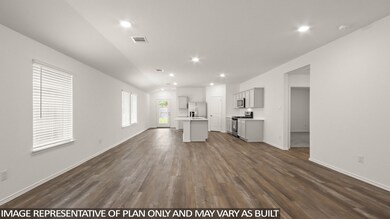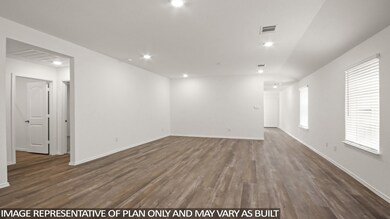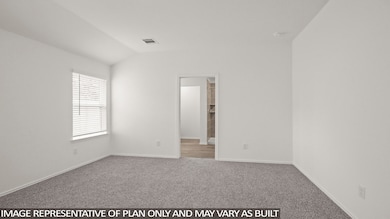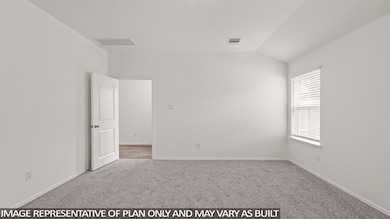109 Rising Cedar Ln Hockley, TX 77447
Estimated payment $1,824/month
Highlights
- Home Under Construction
- Deck
- High Ceiling
- Home Energy Rating Service (HERS) Rated Property
- Traditional Architecture
- Quartz Countertops
About This Home
NO BACK NEIGHBORS! Beautiful 3-bed, 2-bath, 2-car garage home offering 1,539 sq. ft. of open-concept living! The kitchen, family room, and dining area flow seamlessly together, creating a bright and inviting space perfect for everyday living and entertaining! The kitchen features stunning 42” Polar White shaker cabinets, a crisp white subway tile backsplash, a spacious island, and a generous pantry—ideal for the chef in you. The primary suite is privately located at the rear of the home and includes a large walk-in closet and a roomy ensuite bathroom.
The popular Diana floor plan offers a charming front porch, a covered back patio, and a full sprinkler system. Home also includes a Smart Home package and tankless water heater. Zoned to WISD! DR Horton—America’s #1 Homebuilder! Visit Maple Woods and make this beautiful new home yours today!
Home Details
Home Type
- Single Family
Year Built
- Home Under Construction
Lot Details
- 5,568 Sq Ft Lot
- Back Yard Fenced
- Sprinkler System
HOA Fees
- $50 Monthly HOA Fees
Parking
- 2 Car Attached Garage
Home Design
- Traditional Architecture
- Brick Exterior Construction
- Slab Foundation
- Composition Roof
- Cement Siding
- Stone Siding
- Radiant Barrier
Interior Spaces
- 1,539 Sq Ft Home
- 1-Story Property
- High Ceiling
- Family Room Off Kitchen
- Living Room
- Open Floorplan
- Utility Room
- Washer and Electric Dryer Hookup
Kitchen
- Breakfast Bar
- Walk-In Pantry
- Gas Oven
- Gas Range
- Microwave
- Dishwasher
- Kitchen Island
- Quartz Countertops
- Disposal
Flooring
- Carpet
- Vinyl Plank
- Vinyl
Bedrooms and Bathrooms
- 3 Bedrooms
- 2 Full Bathrooms
- Double Vanity
Home Security
- Prewired Security
- Fire and Smoke Detector
Eco-Friendly Details
- Home Energy Rating Service (HERS) Rated Property
- Energy-Efficient Windows with Low Emissivity
- Energy-Efficient HVAC
- Energy-Efficient Lighting
- Energy-Efficient Thermostat
- Ventilation
Outdoor Features
- Deck
- Covered Patio or Porch
Schools
- Fields Store Elementary School
- Schultz Junior High School
- Waller High School
Utilities
- Central Heating and Cooling System
- Heating System Uses Gas
- Programmable Thermostat
- Tankless Water Heater
Community Details
- Goodwin & Company HOA, Phone Number (855) 289-6007
- Built by D.R. Horton
- Maple Woods Subdivision
Map
Home Values in the Area
Average Home Value in this Area
Property History
| Date | Event | Price | List to Sale | Price per Sq Ft |
|---|---|---|---|---|
| 11/15/2025 11/15/25 | For Sale | $274,990 | -- | $179 / Sq Ft |
Source: Houston Association of REALTORS®
MLS Number: 80238848
- Lassen Plan at Maple Woods
- Hampton Plan at Maple Woods
- Sinclair Plan at Maple Woods
- Sutherland Plan at Maple Woods
- Silverbell Plan at Maple Woods
- Lexington Plan at Maple Woods
- Bridgeport Plan at Maple Woods
- Brazos Plan at Maple Woods
- Bristol Plan at Maple Woods
- Travis Plan at Maple Woods
- 25458 Camelot Ln
- 25643 Cathy Dr
- Lot 152 Nottingham Cir
- 00 Lakeview Dr
- 25571 Kimbro Rd
- 25137 Little John Cir
- 25795 Cathy Dr
- 25091 Little John Cir
- 25934 Pine Oak Dr
- 25102 Tenn Oaks Rd
- 24879 Macedonia Rd
- 24595 Joseph Rd
- 25927 Chicory Dr
- 18111 Robin Creek Dr
- 26877 Steinbeck Dr
- 26865 Steinbeck Dr
- 26861 Steinbeck Dr
- 23135 Shakespeare Dr
- 23139 Shakespeare Dr
- 23119 Shakespeare Dr
- 26701 Frost Dr
- 26709 Frost Dr
- 21163 Titian Dr
- 21112 Titian Dr
- 22083 Ellison Dr
- 23079 Bellini Dr
- 26420 Richter Dr
- 18934 Jasper Ridge Dr
- 28065 Irving Dr
- 25213 Dickens Dr
