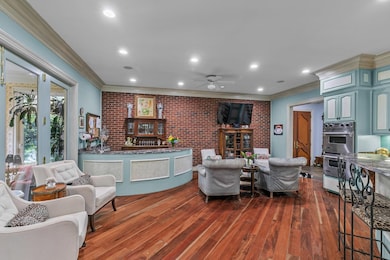109 Royal Highlands Ln Dothan, AL 36305
Estimated payment $13,331/month
Highlights
- Lake Front
- RV Access or Parking
- Wood Flooring
- In Ground Pool
- Traditional Architecture
- Main Floor Primary Bedroom
About This Home
Welcome to an extraordinary executive estate in the heart of the highly sought-after Highlands Subdivision on Royal Highlands Drive. Nestled on 2 pristine acres with breathtaking lake views on one side and golf course views on the other, this custom-designed masterpiece offers the ultimate in privacy, craftsmanship, and refined Southern living. This expansive residence features 6 bedrooms, 4 full baths, and 2 half baths, thoughtfully designed to accommodate multigenerational living or a large family. The grand foyer welcomes you with custom stained-glass doors, marble wainscoting, and handcrafted crown molding you simply must see to believe. From the Brazilian Rain Forest hardwood floors to the two elegant sunrooms, every inch of this home speaks of timeless quality. The grand room is a showstopper, anchored by a gas fireplace and flooded with natural light from large operable windows. The kitchen is a chef's dream: oversized and open, featuring a 6-burner gas stove, double ovens, warming drawer, ice machine, and toe/under-cabinet lighting throughout. The adjacent bar area, large pantry, and custom cabinetry with pull-outs make this a true entertainer's space. Retreat to your massive primary suite with separate his and hers walk-in closets, spa-like ultra tub & sauna, and a luxurious steam shower with dual heads. The children's wing includes 4 spacious bedrooms, Jack & Jill baths with slate showers, oversized closets, its own den/playroom, and even a dedicated laundry room.
Listing Agent
Coldwell Banker/Alfred Saliba Brokerage Phone: 3347936600 License #71894 Listed on: 06/10/2025

Home Details
Home Type
- Single Family
Est. Annual Taxes
- $7,834
Year Built
- Built in 1998
Lot Details
- 2.04 Acre Lot
- Lot Dimensions are 304 x 266 x 326 x 299
- Lake Front
Parking
- 3 Car Attached Garage
- Garage Door Opener
- RV Access or Parking
Home Design
- Traditional Architecture
- Slab Foundation
- Asphalt Roof
- Synthetic Stucco Exterior
Interior Spaces
- 12,000 Sq Ft Home
- 2-Story Property
- Crown Molding
- Ceiling Fan
- Gas Fireplace
- Double Pane Windows
- Window Treatments
- Mud Room
- Entrance Foyer
- Family Room with Fireplace
- Breakfast Room
- Dining Room
- Den
- Library
- Bonus Room
- Play Room
- Sun or Florida Room
- Storage
- Laundry Room
- Home Gym
- Attic
Kitchen
- Eat-In Kitchen
- Double Self-Cleaning Oven
- Cooktop
- Microwave
- Ice Maker
- Dishwasher
- Disposal
Flooring
- Wood
- Tile
Bedrooms and Bathrooms
- 6 Bedrooms
- Primary Bedroom on Main
- Split Bedroom Floorplan
- Walk-In Closet
- Steam Shower
- Separate Shower
Home Security
- Home Security System
- Fire and Smoke Detector
- Fire Sprinkler System
Pool
- In Ground Pool
- Gunite Pool
Outdoor Features
- Covered Patio or Porch
Schools
- Highlands Elementary School
- Dothan Preparatory Middle School
- Dothan High School
Utilities
- Cooling Available
- Heat Pump System
- Gas Water Heater
- Cable TV Available
Community Details
- Royal Highlands Subdivision
Listing and Financial Details
- Assessor Parcel Number 0806240001005000
Map
Home Values in the Area
Average Home Value in this Area
Tax History
| Year | Tax Paid | Tax Assessment Tax Assessment Total Assessment is a certain percentage of the fair market value that is determined by local assessors to be the total taxable value of land and additions on the property. | Land | Improvement |
|---|---|---|---|---|
| 2024 | $8,386 | $219,140 | $0 | $0 |
| 2023 | $7,834 | $210,720 | $0 | $0 |
| 2022 | $6,869 | $200,620 | $0 | $0 |
| 2021 | $6,432 | $209,360 | $0 | $0 |
| 2020 | $6,446 | $188,340 | $0 | $0 |
| 2019 | $6,370 | $186,140 | $0 | $0 |
| 2018 | $6,153 | $179,860 | $0 | $0 |
| 2017 | $6,221 | $181,820 | $0 | $0 |
| 2016 | $6,221 | $0 | $0 | $0 |
| 2015 | $6,221 | $0 | $0 | $0 |
| 2014 | $6,221 | $0 | $0 | $0 |
Property History
| Date | Event | Price | List to Sale | Price per Sq Ft |
|---|---|---|---|---|
| 06/10/2025 06/10/25 | For Sale | $2,410,060 | -- | $201 / Sq Ft |
Source: Dothan Multiple Listing Service (Southeast Alabama Association of REALTORS®)
MLS Number: 203978
APN: 08-06-24-0-001-005-000
- 102 Glencoe Way
- 702 Edinburgh Way
- 120 Falkirk Dr
- 601 Edinburgh Way
- 106 Haddington Park Ln
- 400 Royal Pkwy
- 103 Edinburgh Way
- 0 N Brannon Stand Rd
- 107 Kinning Park Rd
- 116 Yorkhill St
- 1101 Whitfield Ave
- 241 Veritas Dr
- 105 Eton Dr
- 101 Gloster Ct
- 211 Veritas Dr
- 223 Veritas Dr
- 1030 Baywood Rd
- 1310 Baywood Rd
- 221 Asphodel Dr
- 701 Liveoak Trail
- 103 Glencoe Way
- 101 Montrose Ct
- 109 Muirfield Ln
- 1121 S Brannon Stand Rd
- 221 Veritas Dr
- 124 Trunbury Dr
- 221 Morning Glory Ln
- 122 Orchard Cir
- 111 Tazewell Ct
- 111 Bartlet Ln
- 115 Mill Stone Dr
- 365 Nypro Ln
- 4468 W Main St
- 265 County Line Rd
- 172 Luds Way
- 113 Adris Place
- 114 Adris Place
- 203 Front Porch Ct
- 400 Burt Dr
- 2800 Nottingham Way






