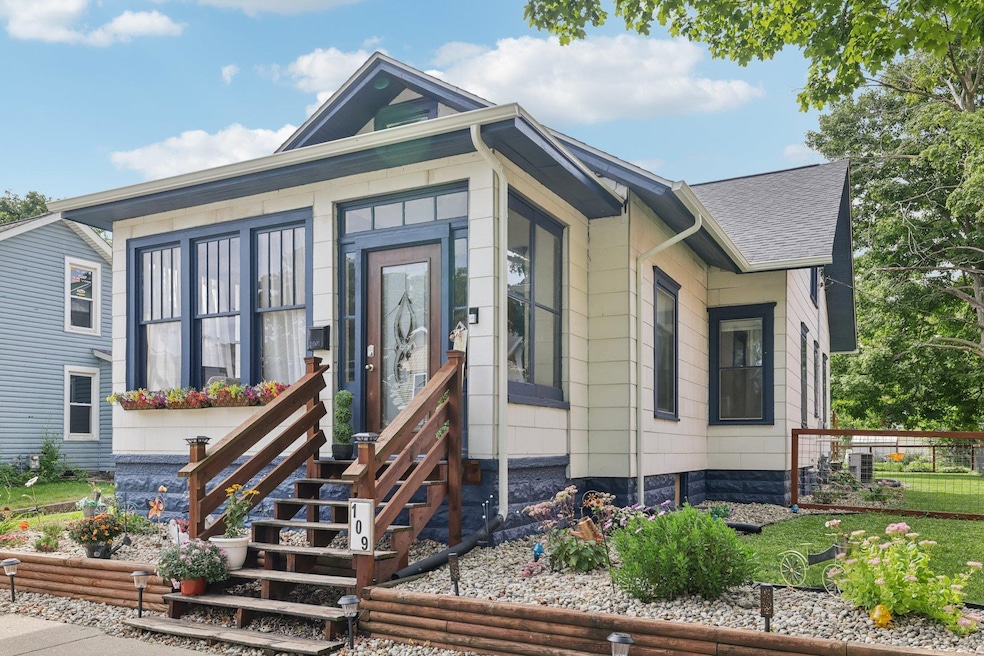
109 S 1st St Evansville, WI 53536
Estimated payment $2,161/month
Highlights
- Very Popular Property
- Main Floor Bedroom
- Den
- Wood Flooring
- Sun or Florida Room
- Fenced Yard
About This Home
This charming bungalow in Evansville’s Historic District blends historic character with modern updates. Original hardwood floors, rich woodwork, and 9 ft. ceilings highlight the main level. French doors open to a front sunroom filled with light, while the dining room features a window seat and space for gatherings. The updated kitchen includes white cabinetry, stainless appliances, and stylish finishes. Upstairs, the finished walk-up attic serves as the spacious primary bedroom with private bath and closet. Additional features include a back sunroom with windows, a front office/den, and a full basement with tall ceilings and plenty of storage. Outside, enjoy the fenced yard, vibrant landscaping, and excellent curb appeal—steps from downtown shops, parks, and schools.
Listing Agent
First Weber Inc Brokerage Email: HomeInfo@firstweber.com License #83182-94 Listed on: 09/10/2025

Co-Listing Agent
First Weber Inc Brokerage Email: HomeInfo@firstweber.com License #83330-94
Home Details
Home Type
- Single Family
Est. Annual Taxes
- $3,562
Year Built
- Built in 1917
Lot Details
- 7,841 Sq Ft Lot
- Fenced Yard
Parking
- 1 Car Detached Garage
Home Design
- Bungalow
- Poured Concrete
Interior Spaces
- 1,612 Sq Ft Home
- 1.5-Story Property
- Wood Burning Fireplace
- Entrance Foyer
- Den
- Sun or Florida Room
- Wood Flooring
- Walkup Attic
- Laundry on lower level
Kitchen
- Oven or Range
- Microwave
Bedrooms and Bathrooms
- 3 Bedrooms
- Main Floor Bedroom
- Bathroom on Main Level
Basement
- Basement Fills Entire Space Under The House
- Basement Ceilings are 8 Feet High
- Block Basement Construction
Outdoor Features
- Patio
Schools
- Levi Leonard Elementary School
- Jc Mckenna Middle School
- Evansville High School
Utilities
- Forced Air Cooling System
- Window Unit Cooling System
- Water Softener
Map
Home Values in the Area
Average Home Value in this Area
Tax History
| Year | Tax Paid | Tax Assessment Tax Assessment Total Assessment is a certain percentage of the fair market value that is determined by local assessors to be the total taxable value of land and additions on the property. | Land | Improvement |
|---|---|---|---|---|
| 2024 | $3,266 | $165,000 | $35,500 | $129,500 |
| 2023 | $2,906 | $165,000 | $35,500 | $129,500 |
| 2022 | $3,055 | $165,000 | $35,500 | $129,500 |
| 2021 | $3,898 | $134,300 | $48,900 | $85,400 |
| 2020 | $3,697 | $134,300 | $48,900 | $85,400 |
| 2019 | $3,573 | $134,300 | $48,900 | $85,400 |
| 2018 | $3,442 | $134,300 | $48,900 | $85,400 |
| 2017 | $3,269 | $134,300 | $48,900 | $85,400 |
| 2016 | $3,269 | $134,300 | $48,900 | $85,400 |
Property History
| Date | Event | Price | Change | Sq Ft Price |
|---|---|---|---|---|
| 09/10/2025 09/10/25 | For Sale | $349,999 | +107.1% | $217 / Sq Ft |
| 08/05/2021 08/05/21 | Sold | $169,000 | +5.6% | $146 / Sq Ft |
| 06/25/2021 06/25/21 | Pending | -- | -- | -- |
| 06/22/2021 06/22/21 | For Sale | $160,000 | -5.3% | $138 / Sq Ft |
| 06/17/2021 06/17/21 | Off Market | $169,000 | -- | -- |
| 07/17/2017 07/17/17 | Sold | $137,900 | +2.2% | $119 / Sq Ft |
| 05/09/2017 05/09/17 | Pending | -- | -- | -- |
| 04/29/2017 04/29/17 | For Sale | $134,900 | +70.4% | $116 / Sq Ft |
| 05/30/2014 05/30/14 | Sold | $79,150 | +1.6% | $68 / Sq Ft |
| 03/03/2014 03/03/14 | Pending | -- | -- | -- |
| 02/18/2014 02/18/14 | For Sale | $77,900 | -- | $67 / Sq Ft |
About the Listing Agent

Keith McNeely is a realtor in Madison, Wisconsin, with a passion for helping his clients accomplish their goals - whether that is finding the perfect home for their family, selling their current home, or real estate investing. Keith has a unique ability to develop a tailored strategy for each client to help them achieve their goals.
Keith’s love for real estate began at an early age, helping his father and uncle establish a plumbing and excavating company. In more recent years, Keith
Keith's Other Listings
Source: South Central Wisconsin Multiple Listing Service
MLS Number: 2008402
APN: 627-174
- 242 W Main St
- 124 Highland St
- 2125 Mccomb Rd
- 116 W Broadway St Unit 1
- 218 Wolfe St
- 300 Silverado Dr
- 1811 Jackson St
- 402 Main Page Ct
- 1233 Jackson St
- 1617 Jackson St
- 322 W Main St Unit 1
- 917 Janesville St
- 881-889 Janesville St
- 540 Dunkirk Ave Unit 2
- 211 S Water St
- 118 Sater St
- 1660 Nygaard St
- 249 N Main St
- 290 Orchard Dr Unit 3
- 225 Bergamont Blvd






