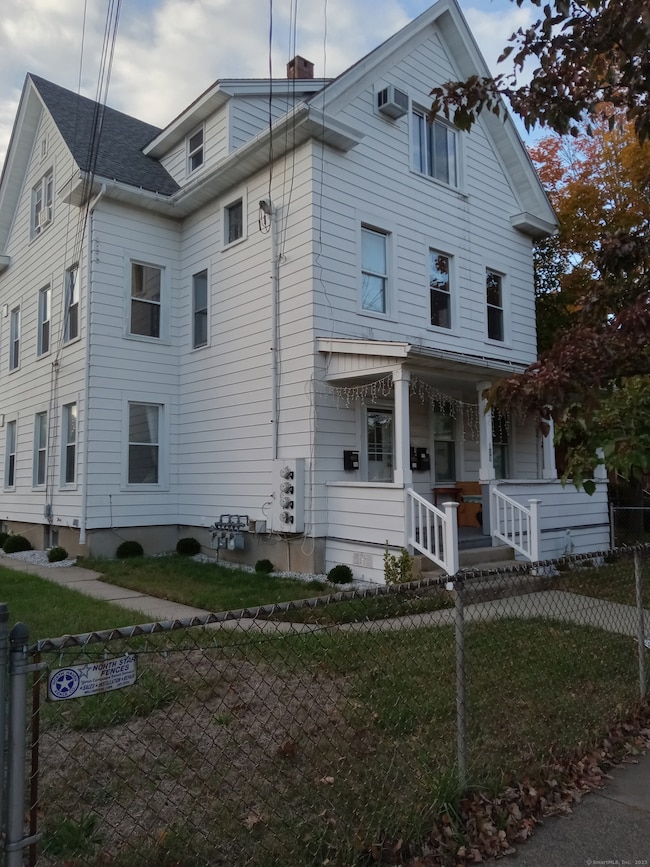109 S Cherry St Wallingford, CT 06492
Highlights
- Colonial Architecture
- Hot Water Circulator
- Level Lot
- Deck
- Hot Water Heating System
About This Home
CHARMING SECOND-FLOOR APARTMENT FOR IMMEDIATE MOVE-IN. This inviting second-floor unit offers a comfortable living space perfect for families or individuals seeking a cozy home environment. Three generous bedrooms provide ample room, relaxation, and privacy. Beautiful hardwood floors run throughout, adding warmth, and large windows fill the apartment, creating a welcoming atmosphere. The kitchen is equipped with essential appliances, a tall pantry with generous space, and easy-to-clean laminate flooring. One well-appointed bathroom ensures convenience for all. A rear deck offers the perfect outdoor retreat. An assigned off-street parking space is included. Nearby access to Wilbur Cross Parkway, I-91, public transportation, and local attractions.
Listing Agent
Pearce Real Estate Brokerage Phone: (475) 201-7081 License #RES.0821880 Listed on: 10/24/2025

Home Details
Home Type
- Single Family
Est. Annual Taxes
- $7,586
Year Built
- Built in 1900
Lot Details
- 7,405 Sq Ft Lot
- Level Lot
- Property is zoned R6
Home Design
- Colonial Architecture
- Aluminum Siding
Interior Spaces
- 1,212 Sq Ft Home
- Basement Fills Entire Space Under The House
Kitchen
- Electric Range
- Microwave
Bedrooms and Bathrooms
- 3 Bedrooms
- 1 Full Bathroom
Parking
- 1 Parking Space
- Parking Deck
Outdoor Features
- Deck
Utilities
- Hot Water Heating System
- Heating System Uses Natural Gas
- Hot Water Circulator
Listing and Financial Details
- Assessor Parcel Number 2048854
Community Details
Overview
Pet Policy
- No Pets Allowed
Map
Source: SmartMLS
MLS Number: 24135219
APN: WALL-000133-000000-000035
- 15 Marshall St
- 26 West St
- 44 West St
- 91 Marshall St
- 94 East St
- 109 Clifton St
- 67 Spring St
- 212 S Orchard St
- 85 N Colony St
- 350 S Cherry St
- 210 S Elm St
- 17 Olde Village Cir Unit 17
- 57 Green St
- 530 Center St Unit C1
- 39 Dannys Way
- 120 Grandview Ave
- 121 High St
- 421 S Elm St
- 71 Terrace Gardens Unit 71
- 18 Oakdale Cir
- 14 East St Unit 2
- 14 East St Unit 14 East St 2nd Fl
- 21 Judd Square Unit 21
- 438 Judd Square Unit 438
- 251 Quinnipiac St Unit 1st Floor
- 108 Washington St Unit 3
- 108 Washington St
- 48 Claremont Ave
- 12 Maple Ave Unit 2
- 381 Ward St
- 72 S Main St Unit 3A
- 73 William St Unit 2
- 34 Fair St Unit Floor 2
- 99 N Whittlesey Ave
- 53 Parker St
- 714 Center St
- 16 N Turnpike Rd
- 463 N Main St Unit 2
- 56 N Turnpike Rd
- 181 Knollwood Dr






