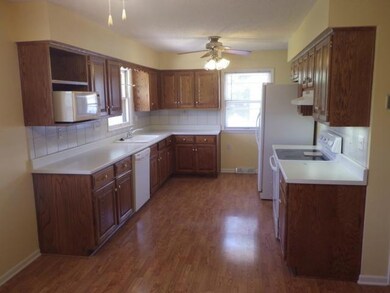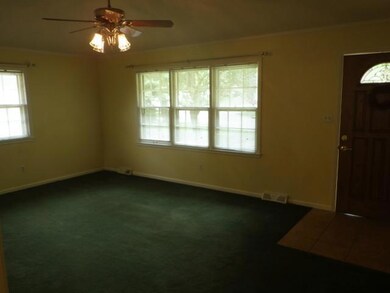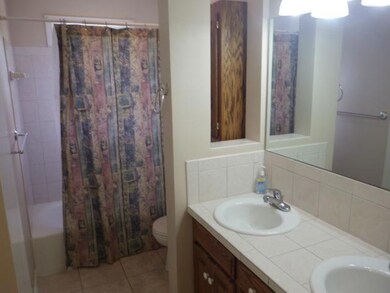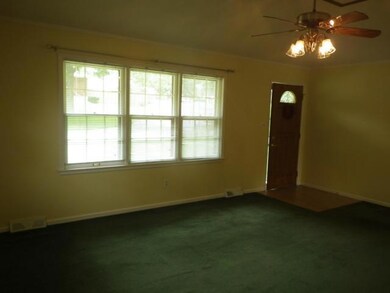
109 S Ellison Way Independence, MO 64050
Valley View NeighborhoodHighlights
- Vaulted Ceiling
- Granite Countertops
- Fireplace
- Traditional Architecture
- Skylights
- Shades
About This Home
As of August 2018Well built and cared for home. Large Kitchen, 22x12. Appliances stay.(counter to be resurfaced by the end of June). Remodeled bath. Walk out basement w/Rec Room, 2 car garage, 1/4 bath off Rec Room. Great home.
Last Agent to Sell the Property
RE/MAX Elite, REALTORS License #1999055023 Listed on: 06/18/2015

Home Details
Home Type
- Single Family
Est. Annual Taxes
- $1,490
Year Built
- Built in 1970
Parking
- 2 Car Attached Garage
- Inside Entrance
- Rear-Facing Garage
Home Design
- Traditional Architecture
- Composition Roof
- Wood Siding
Interior Spaces
- 1,500 Sq Ft Home
- Wet Bar: Shower Over Tub, Laminate Counters, Carpet, Ceiling Fan(s)
- Built-In Features: Shower Over Tub, Laminate Counters, Carpet, Ceiling Fan(s)
- Vaulted Ceiling
- Ceiling Fan: Shower Over Tub, Laminate Counters, Carpet, Ceiling Fan(s)
- Skylights
- Fireplace
- Shades
- Plantation Shutters
- Drapes & Rods
- Combination Kitchen and Dining Room
- Finished Basement
- Laundry in Basement
- Attic Fan
- Storm Doors
Kitchen
- Electric Oven or Range
- Free-Standing Range
- Recirculated Exhaust Fan
- Dishwasher
- Granite Countertops
- Laminate Countertops
- Disposal
Flooring
- Wall to Wall Carpet
- Linoleum
- Laminate
- Stone
- Ceramic Tile
- Luxury Vinyl Plank Tile
- Luxury Vinyl Tile
Bedrooms and Bathrooms
- 3 Bedrooms
- Cedar Closet: Shower Over Tub, Laminate Counters, Carpet, Ceiling Fan(s)
- Walk-In Closet: Shower Over Tub, Laminate Counters, Carpet, Ceiling Fan(s)
- 1 Full Bathroom
- Double Vanity
- Shower Over Tub
Schools
- William Chrisman High School
Additional Features
- Enclosed patio or porch
- City Lot
- Forced Air Heating and Cooling System
Community Details
- Lacy Village Subdivision
Listing and Financial Details
- Assessor Parcel Number 16-930-06-17-00-0-00-000
Ownership History
Purchase Details
Home Financials for this Owner
Home Financials are based on the most recent Mortgage that was taken out on this home.Purchase Details
Home Financials for this Owner
Home Financials are based on the most recent Mortgage that was taken out on this home.Purchase Details
Similar Homes in Independence, MO
Home Values in the Area
Average Home Value in this Area
Purchase History
| Date | Type | Sale Price | Title Company |
|---|---|---|---|
| Warranty Deed | -- | Secured Title Of Kansas City | |
| Warranty Deed | -- | Stewart Title Company | |
| Interfamily Deed Transfer | -- | -- |
Mortgage History
| Date | Status | Loan Amount | Loan Type |
|---|---|---|---|
| Previous Owner | $94,999 | VA |
Property History
| Date | Event | Price | Change | Sq Ft Price |
|---|---|---|---|---|
| 08/27/2018 08/27/18 | Sold | -- | -- | -- |
| 08/13/2018 08/13/18 | Pending | -- | -- | -- |
| 07/28/2018 07/28/18 | Price Changed | $120,000 | +4.3% | $86 / Sq Ft |
| 07/28/2018 07/28/18 | For Sale | $115,000 | +9.6% | $82 / Sq Ft |
| 03/24/2016 03/24/16 | Sold | -- | -- | -- |
| 02/14/2016 02/14/16 | Pending | -- | -- | -- |
| 06/18/2015 06/18/15 | For Sale | $104,900 | -- | $70 / Sq Ft |
Tax History Compared to Growth
Tax History
| Year | Tax Paid | Tax Assessment Tax Assessment Total Assessment is a certain percentage of the fair market value that is determined by local assessors to be the total taxable value of land and additions on the property. | Land | Improvement |
|---|---|---|---|---|
| 2024 | $1,864 | $27,531 | $6,650 | $20,881 |
| 2023 | $1,864 | $27,531 | $4,777 | $22,754 |
| 2022 | $1,937 | $26,220 | $4,775 | $21,445 |
| 2021 | $1,936 | $26,220 | $4,775 | $21,445 |
| 2020 | $1,772 | $23,323 | $4,775 | $18,548 |
| 2019 | $1,744 | $23,323 | $4,775 | $18,548 |
| 2018 | $1,590 | $20,299 | $4,156 | $16,143 |
| 2017 | $1,590 | $20,299 | $4,156 | $16,143 |
| 2016 | $1,565 | $19,791 | $4,110 | $15,681 |
| 2014 | $1,487 | $19,214 | $3,990 | $15,224 |
Agents Affiliated with this Home
-

Seller's Agent in 2018
Jane Bollin
Weichert, Realtors Welch & Com
(816) 916-8440
82 Total Sales
-

Buyer's Agent in 2018
Sara Hostetler
Chartwell Realty LLC
(913) 221-5755
37 Total Sales
-

Seller's Agent in 2016
Ron Van Fleet
RE/MAX Elite, REALTORS
(816) 721-4048
2 in this area
93 Total Sales
Map
Source: Heartland MLS
MLS Number: 1944538
APN: 16-930-06-17-00-0-00-000
- 101 S Lacy Rd
- 121 N Peck Dr
- 320 N M 291 Hwy
- 15817 E 3rd Terrace Ct S
- 1875 E Mechanic Ave
- 16312 E Independence Ave
- 16204 E Independence Ave
- 16300 E Independence Ave
- 16104 E Cogan Ln
- 209 N Davidson Ave
- 607 S Lacy Rd
- 15904 E Cogan Ln
- 15717 E Independence Ave
- 1401 E Mechanic Ave
- 15309 E Mayes Rd
- 688 N Allen Rd
- 1019 N Kiger Rd
- 701 N Apache Dr
- 1205 E Parker Ave
- 714 N Arapaho St






