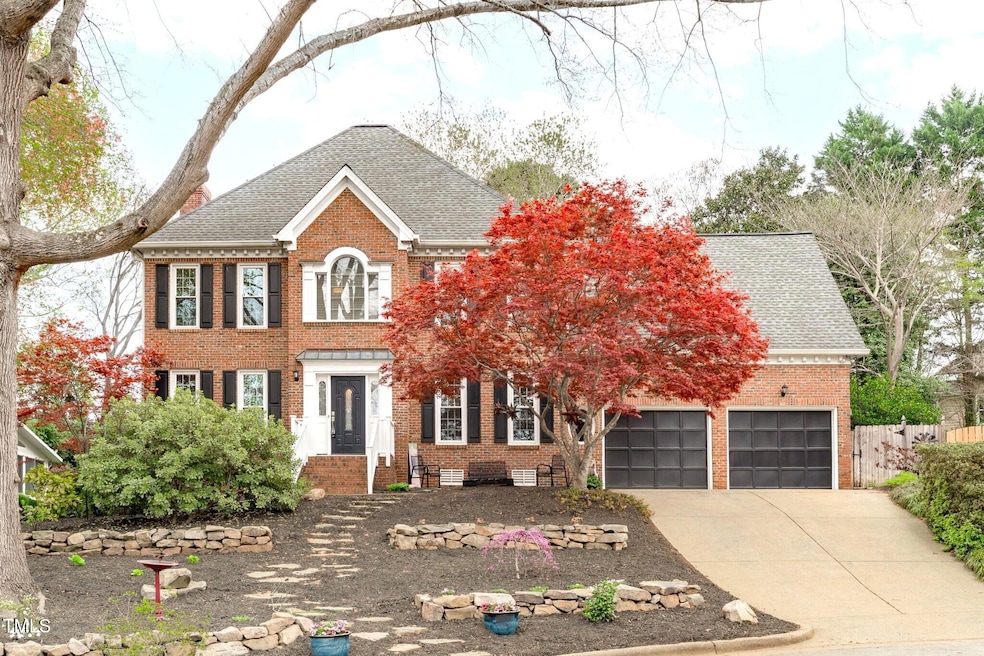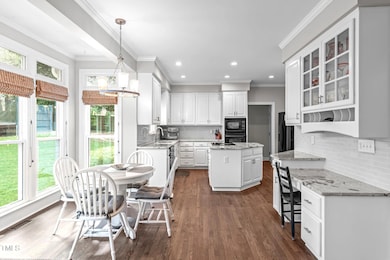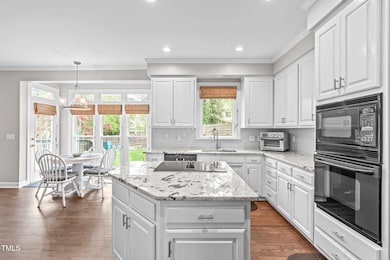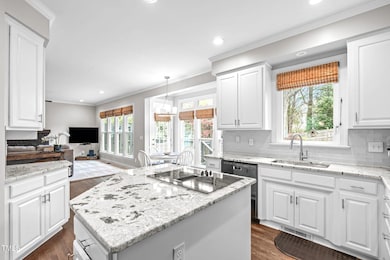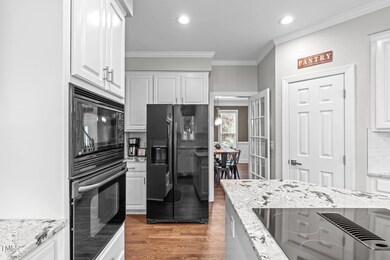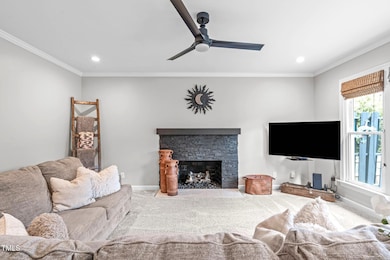
109 S Fern Abbey Ln Cary, NC 27518
Lochmere NeighborhoodHighlights
- Community Lake
- Clubhouse
- Vaulted Ceiling
- Oak Grove Elementary Rated A-
- Deck
- Transitional Architecture
About This Home
As of May 2025*Due to the popularity, the sellers have asked for all offers to be in by 5pm Friday. There will still be an open house from 11-1pm on Friday for your convenience.* Lochmere is such a sought after neighborhood because of the beautiful homes, the spacious yards and the amazing amenities. And this home truly embodies that winning trifecta! You can easily see that it has been meticulously cared for and updated. From the small details like upgraded LED lighting and no popcorn ceilings... to the big details like remodeled bathrooms and kitchen. The home is gorgeous and truly move in ready!The downstairs features an office/living room, a dining room and an eat-in kitchen that opens to a spacious family room. Out back is great deck for entertaining, a fenced yard, a fire pit and plenty of room to enjoy sports or relaxing in the serenity and beauty.Upstairs are four bedrooms, including the fabulous owner's suite. The vaulted ceiling and shower are just wow-oh-wow! And the separate vanities have become quite the coveted feature in recent years. You can stay organized with the built-in closet system throughout all of the bedrooms. The bonus room is large enough for a gym and even a theater area all in one! Enjoy the convenience of a walk up attic for all your storage needs.Truly an all around amazing home located just down the road from the pool, playground, tennis & pickle ball courts and walking trails. Just around the corner is a premiere golf course, stores, restaurants and more. This is one that you will not want to miss, so be quick to visit and make it your own!
Home Details
Home Type
- Single Family
Est. Annual Taxes
- $5,810
Year Built
- Built in 1992
Lot Details
- 10,019 Sq Ft Lot
- Cul-De-Sac
- Back Yard Fenced
HOA Fees
- $65 Monthly HOA Fees
Parking
- 2 Car Attached Garage
- Private Driveway
Home Design
- Transitional Architecture
- Traditional Architecture
- Brick Veneer
- Block Foundation
- Shingle Roof
- Masonite
Interior Spaces
- 2,872 Sq Ft Home
- 2-Story Property
- Built-In Features
- Crown Molding
- Vaulted Ceiling
- Ceiling Fan
- Recessed Lighting
- Entrance Foyer
- Family Room
- Living Room
- Breakfast Room
- Dining Room
- Bonus Room
- Basement
- Crawl Space
Kitchen
- Built-In Electric Oven
- Built-In Oven
- Electric Cooktop
- Microwave
- Dishwasher
- Kitchen Island
- Granite Countertops
Flooring
- Wood
- Carpet
Bedrooms and Bathrooms
- 4 Bedrooms
- Walk-In Closet
- Double Vanity
- Separate Shower in Primary Bathroom
Laundry
- Laundry Room
- Laundry on upper level
- Dryer
- Washer
Attic
- Attic Floors
- Permanent Attic Stairs
- Unfinished Attic
Outdoor Features
- Deck
- Fire Pit
Schools
- Oak Grove Elementary School
- Lufkin Road Middle School
- Athens Dr High School
Utilities
- Central Heating and Cooling System
- Heating System Uses Natural Gas
Listing and Financial Details
- Assessor Parcel Number REID 0191598, PIN # 0761678476
Community Details
Overview
- Lochmere Hrw Association, Phone Number (919) 233-7640
- Lochmere Subdivision
- Community Lake
- Pond Year Round
Amenities
- Clubhouse
Recreation
- Tennis Courts
- Recreation Facilities
- Community Playground
- Community Pool
- Jogging Path
- Trails
Ownership History
Purchase Details
Home Financials for this Owner
Home Financials are based on the most recent Mortgage that was taken out on this home.Purchase Details
Home Financials for this Owner
Home Financials are based on the most recent Mortgage that was taken out on this home.Similar Homes in the area
Home Values in the Area
Average Home Value in this Area
Purchase History
| Date | Type | Sale Price | Title Company |
|---|---|---|---|
| Warranty Deed | $415,500 | None Available | |
| Warranty Deed | $352,000 | -- |
Mortgage History
| Date | Status | Loan Amount | Loan Type |
|---|---|---|---|
| Open | $332,400 | New Conventional | |
| Previous Owner | $250,000 | Credit Line Revolving | |
| Previous Owner | $100,000 | Credit Line Revolving | |
| Previous Owner | $337,250 | No Value Available | |
| Previous Owner | $45,000 | Credit Line Revolving | |
| Previous Owner | $227,717 | Unknown | |
| Previous Owner | $30,000 | Credit Line Revolving | |
| Previous Owner | $51,845 | Unknown |
Property History
| Date | Event | Price | Change | Sq Ft Price |
|---|---|---|---|---|
| 05/15/2025 05/15/25 | Sold | $821,000 | +2.8% | $286 / Sq Ft |
| 04/04/2025 04/04/25 | Pending | -- | -- | -- |
| 04/02/2025 04/02/25 | For Sale | $799,000 | -- | $278 / Sq Ft |
Tax History Compared to Growth
Tax History
| Year | Tax Paid | Tax Assessment Tax Assessment Total Assessment is a certain percentage of the fair market value that is determined by local assessors to be the total taxable value of land and additions on the property. | Land | Improvement |
|---|---|---|---|---|
| 2024 | $5,810 | $690,493 | $260,000 | $430,493 |
| 2023 | $4,255 | $422,650 | $120,000 | $302,650 |
| 2022 | $4,096 | $422,650 | $120,000 | $302,650 |
| 2021 | $4,014 | $422,650 | $120,000 | $302,650 |
| 2020 | $4,035 | $422,650 | $120,000 | $302,650 |
| 2019 | $4,269 | $396,869 | $120,000 | $276,869 |
| 2018 | $0 | $396,869 | $120,000 | $276,869 |
| 2017 | $0 | $396,869 | $120,000 | $276,869 |
| 2016 | $0 | $396,869 | $120,000 | $276,869 |
| 2015 | -- | $373,928 | $100,000 | $273,928 |
| 2014 | -- | $373,928 | $100,000 | $273,928 |
Agents Affiliated with this Home
-
N
Seller's Agent in 2025
Nina Gervase
EXP Realty LLC
-
D
Buyer's Agent in 2025
David Worters
Compass -- Raleigh
Map
Source: Doorify MLS
MLS Number: 10086216
APN: 0761.11-67-8476-000
- 103 Glenstone Ln
- 100 Windvale Ct
- 200 Greensview Dr
- 107 Quarter Path
- 105 Woodsage Way
- 5209 Amsterdam Place
- 203 Crickentree Dr
- 101 Lochmere Forest Dr
- 108 Ripplewater Ln
- 102 Braelands Dr
- 128 Woodglen Dr
- 107 Long Shadow Ln
- 105 Gorge Ct
- 119 Long Shadow Ln
- 115 Loch Vale Ln
- 513 Ansley Ridge
- 10716 Penny Rd
- 106 Birkhaven Dr
- 128 Merry Hill Dr
- 103 Moss Rose Ct
