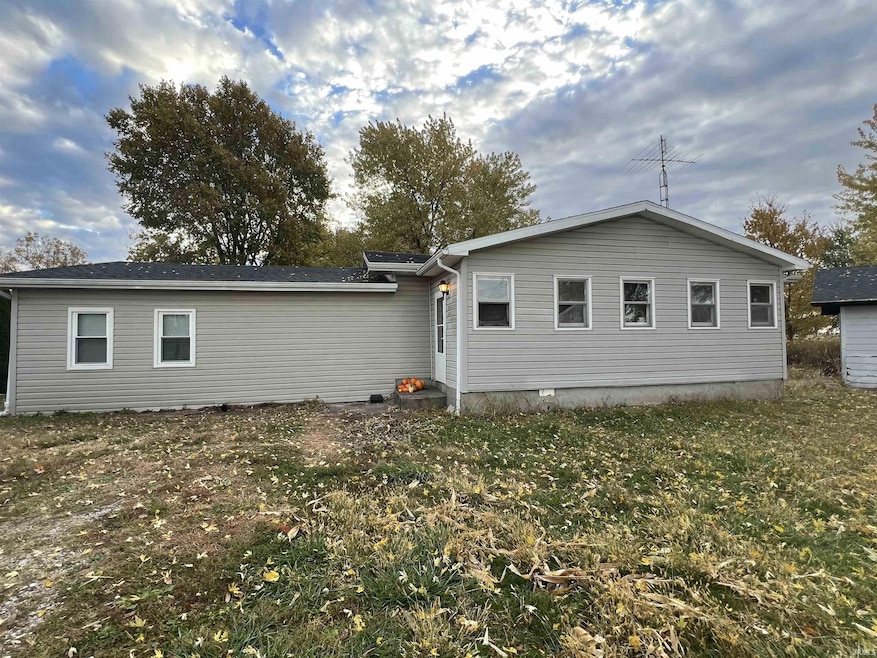
109 S Main St Sims, IN 46986
Estimated payment $843/month
Highlights
- Ranch Style House
- 2 Car Detached Garage
- Eat-In Kitchen
- Walk-In Pantry
- Enclosed Patio or Porch
- Walk-In Closet
About This Home
Add your finishing touches to the 4 bedroom home right outside Sims. Large primary bedroom with a walk-in closet & private bathroom. Eat in kitchen comes fully applianced and overlooks the back yard. Newer roof, some newer windows, flooring and water heater.
Home Details
Home Type
- Single Family
Est. Annual Taxes
- $623
Year Built
- Built in 1972
Lot Details
- 1.5 Acre Lot
- Level Lot
Parking
- 2 Car Detached Garage
- Garage Door Opener
- Gravel Driveway
Home Design
- Ranch Style House
- Asphalt Roof
- Wood Siding
- Vinyl Construction Material
Interior Spaces
- 1,769 Sq Ft Home
- Ceiling Fan
- Crawl Space
- Fire and Smoke Detector
Kitchen
- Eat-In Kitchen
- Walk-In Pantry
- Laminate Countertops
Bedrooms and Bathrooms
- 4 Bedrooms
- Walk-In Closet
- 2 Full Bathrooms
Schools
- Converse/Sweetser Elementary School
- Oak Hill Middle School
- Oak Hill High School
Utilities
- Forced Air Heating and Cooling System
- Heat Pump System
- Private Company Owned Well
- Well
- Septic System
- Cable TV Available
Additional Features
- Enclosed Patio or Porch
- Suburban Location
Listing and Financial Details
- Assessor Parcel Number 24-05-28-301-039.000-027
Map
Home Values in the Area
Average Home Value in this Area
Tax History
| Year | Tax Paid | Tax Assessment Tax Assessment Total Assessment is a certain percentage of the fair market value that is determined by local assessors to be the total taxable value of land and additions on the property. | Land | Improvement |
|---|---|---|---|---|
| 2024 | $623 | $111,700 | $24,600 | $87,100 |
| 2023 | $597 | $108,600 | $24,600 | $84,000 |
| 2022 | $569 | $96,100 | $21,600 | $74,500 |
| 2021 | $529 | $88,200 | $21,600 | $66,600 |
| 2020 | $581 | $95,400 | $21,600 | $73,800 |
| 2019 | $558 | $95,500 | $21,600 | $73,900 |
| 2018 | $437 | $85,100 | $19,600 | $65,500 |
| 2017 | $456 | $91,700 | $19,600 | $72,100 |
| 2016 | $386 | $91,700 | $19,600 | $72,100 |
| 2014 | $348 | $90,600 | $19,600 | $71,000 |
| 2013 | $348 | $89,000 | $19,600 | $69,400 |
Property History
| Date | Event | Price | List to Sale | Price per Sq Ft | Prior Sale |
|---|---|---|---|---|---|
| 10/31/2025 10/31/25 | For Sale | $150,000 | +76.5% | $85 / Sq Ft | |
| 01/02/2020 01/02/20 | Sold | $85,000 | -2.9% | $48 / Sq Ft | View Prior Sale |
| 12/30/2019 12/30/19 | Pending | -- | -- | -- | |
| 11/06/2019 11/06/19 | For Sale | $87,500 | -- | $49 / Sq Ft |
Purchase History
| Date | Type | Sale Price | Title Company |
|---|---|---|---|
| Warranty Deed | $85,000 | Grant County Abstract | |
| Warranty Deed | $75,800 | Grant County Abstract Co Inc | |
| Warranty Deed | -- | None Available |
Mortgage History
| Date | Status | Loan Amount | Loan Type |
|---|---|---|---|
| Previous Owner | $77,340 | New Conventional |
About the Listing Agent

Cali DeWitt has been licensed in to sell real estate in Indiana since 2014. With over 11 years of experience, she has grown and built her business to bring you the experience and professionalism you deserve! As a lifelong resident of Howard County, Cali specializes in residential sales and enjoys collaborating with both buyers and sellers in helping them achieve their real estate goals. Whether it is your first real estate transaction, or you have previously bought and sold, she strives to be
Cali's Other Listings
Source: Indiana Regional MLS
MLS Number: 202544530
APN: 27-05-28-301-039.000-027
- 111 S Third St Unit 104
- 615 S Harvey Dr
- 2410 M
- 2116 W 2nd St
- 4224 S Washington St Unit 4224 1E
- 2111 W Frederick Dr
- 5000 Prestwick Square
- 337 N Butler Ave
- 903 W 11th St
- 116 S G St
- 116 S G St
- 116 S G St
- 116 S G St
- 2824 S Boots St
- 102 S F St
- 102 S F St
- 124 N F St
- 906 W 3rd St Unit C
- 1005 N Park Forest Dr
- 7145 S Meridian St
