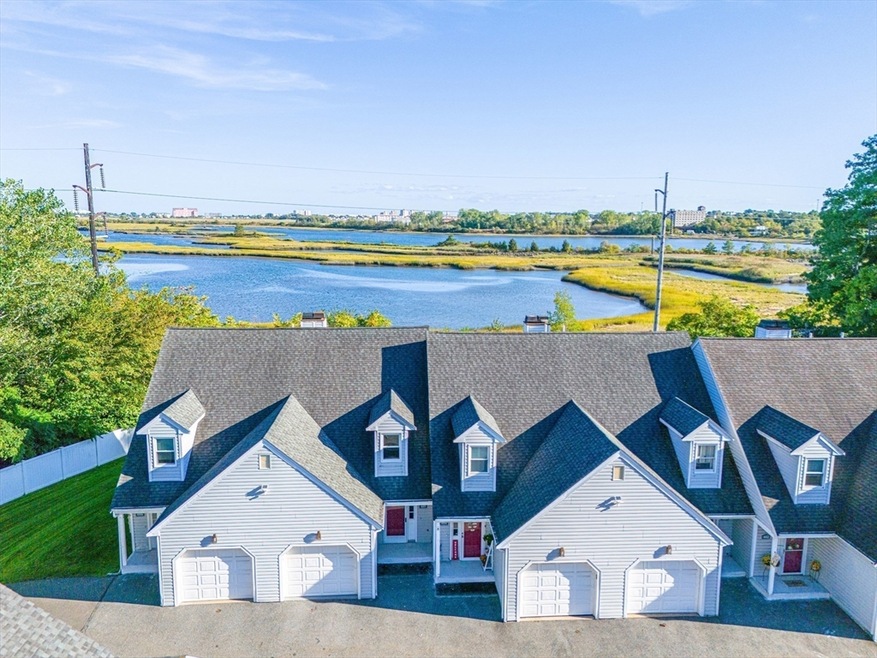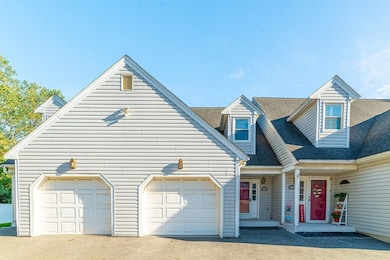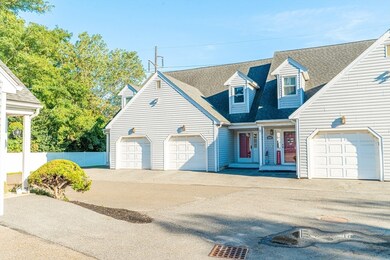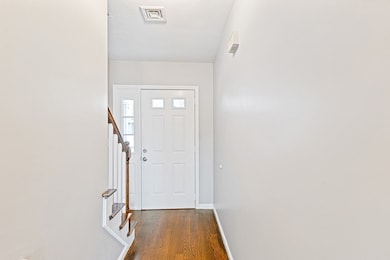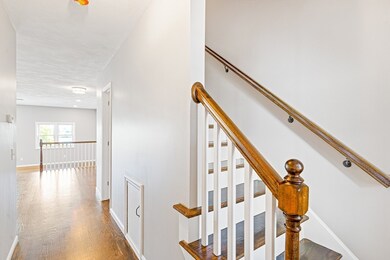109 Salem St Unit 405 Revere, MA 02151
West Revere NeighborhoodEstimated payment $3,655/month
Highlights
- Deck
- Wood Flooring
- Jogging Path
- Property is near public transit
- Solid Surface Countertops
- Stainless Steel Appliances
About This Home
Location! Location! Wonderfully renovated 2 bedroom, 1.5 ct bath townhome at Williamsburg Square. This lovely townhome offers 2 levels of living! The 1st level features stunning, new hardwood flooring throughout, a fully applianced kitchen with granite counters and stainless steel appliances open to the dining area and step down, fplcd living room. Sliders in the living room, lead out to a private deck having panoramic, tranquil views! If you enjoy walking or biking, there is a trail just seconds away! The 2nd level has 2 spacious bedrooms having good size closets and hardwood flooring adding warmth to every room, along with a full ct bath. The 1car garage is something you'll love on those cold winter days. Easy access to Routes 1 & 60. Just minutes to Logan Airport and Boston. The opportunity has never been better for residing in a quiet setting, yet being close to Everything!!! Truly a must see!
Townhouse Details
Home Type
- Townhome
Est. Annual Taxes
- $3,595
Year Built
- Built in 1988
HOA Fees
- $526 Monthly HOA Fees
Parking
- 1 Car Attached Garage
- Open Parking
- Off-Street Parking
Home Design
- Entry on the 1st floor
- Frame Construction
- Shingle Roof
Interior Spaces
- 1,345 Sq Ft Home
- 2-Story Property
- Recessed Lighting
- Light Fixtures
- Sliding Doors
- Living Room with Fireplace
Kitchen
- Range
- Microwave
- Dishwasher
- Stainless Steel Appliances
- Solid Surface Countertops
- Disposal
Flooring
- Wood
- Ceramic Tile
Bedrooms and Bathrooms
- 2 Bedrooms
- Primary bedroom located on second floor
- Bathtub with Shower
Laundry
- Laundry on main level
- Washer and Electric Dryer Hookup
Outdoor Features
- Balcony
- Deck
Utilities
- Forced Air Heating and Cooling System
- 1 Cooling Zone
- 1 Heating Zone
Additional Features
- Property fronts a marsh
- Property is near public transit
Listing and Financial Details
- Assessor Parcel Number M:33 B:459 L:3 U:405,1380226
Community Details
Overview
- Association fees include insurance, maintenance structure, road maintenance, ground maintenance, snow removal, reserve funds
- 26 Units
Amenities
- Shops
Recreation
- Park
- Jogging Path
- Bike Trail
Pet Policy
- Call for details about the types of pets allowed
Map
Home Values in the Area
Average Home Value in this Area
Tax History
| Year | Tax Paid | Tax Assessment Tax Assessment Total Assessment is a certain percentage of the fair market value that is determined by local assessors to be the total taxable value of land and additions on the property. | Land | Improvement |
|---|---|---|---|---|
| 2025 | $3,595 | $396,400 | $0 | $396,400 |
| 2024 | $3,468 | $380,700 | $0 | $380,700 |
| 2023 | $3,489 | $366,900 | $0 | $366,900 |
| 2022 | $3,837 | $368,900 | $0 | $368,900 |
| 2021 | $3,640 | $329,100 | $0 | $329,100 |
| 2020 | $3,464 | $307,600 | $0 | $307,600 |
| 2019 | $3,335 | $275,400 | $0 | $275,400 |
| 2018 | $3,656 | $282,100 | $0 | $282,100 |
| 2017 | $4,018 | $287,200 | $0 | $287,200 |
| 2016 | $3,035 | $210,000 | $0 | $210,000 |
| 2015 | $3,108 | $210,000 | $0 | $210,000 |
Property History
| Date | Event | Price | List to Sale | Price per Sq Ft | Prior Sale |
|---|---|---|---|---|---|
| 11/03/2025 11/03/25 | Pending | -- | -- | -- | |
| 10/27/2025 10/27/25 | Price Changed | $539,405 | -1.9% | $401 / Sq Ft | |
| 10/14/2025 10/14/25 | Price Changed | $549,900 | -4.3% | $409 / Sq Ft | |
| 09/29/2025 09/29/25 | Price Changed | $574,900 | -4.2% | $427 / Sq Ft | |
| 09/14/2025 09/14/25 | For Sale | $599,900 | +50.0% | $446 / Sq Ft | |
| 05/30/2025 05/30/25 | Sold | $400,000 | 0.0% | $297 / Sq Ft | View Prior Sale |
| 02/22/2025 02/22/25 | Pending | -- | -- | -- | |
| 02/21/2025 02/21/25 | For Sale | $399,900 | -- | $297 / Sq Ft |
Purchase History
| Date | Type | Sale Price | Title Company |
|---|---|---|---|
| Quit Claim Deed | $400,000 | None Available | |
| Quit Claim Deed | $400,000 | None Available |
Mortgage History
| Date | Status | Loan Amount | Loan Type |
|---|---|---|---|
| Open | $400,000 | Purchase Money Mortgage | |
| Closed | $400,000 | Purchase Money Mortgage |
Source: MLS Property Information Network (MLS PIN)
MLS Number: 73430571
APN: REVE-000033-000459-000003-000405
- 133 Salem St Unit 418
- 133 Salem St Unit 412
- 133 Salem St Unit 213
- 133 Salem St Unit 416
- 133 Salem St Unit 307
- 133 Salem St Unit 417
- 133 Salem St Unit 414
- 133 Salem St Unit 315
- 133 Salem St Unit 102
- 133 Salem St Unit 317
- 15 Stone St
- 156 Salem St
- 32 Delta Terrace
- 563 Lynn St
- 292 Salem St Unit 503
- 292 Salem St Unit 101
- 184 Breedens Ln
- 2 Ashford St
- 4 Anderson Way Unit 2
- 770 Washington Ave Unit 405
