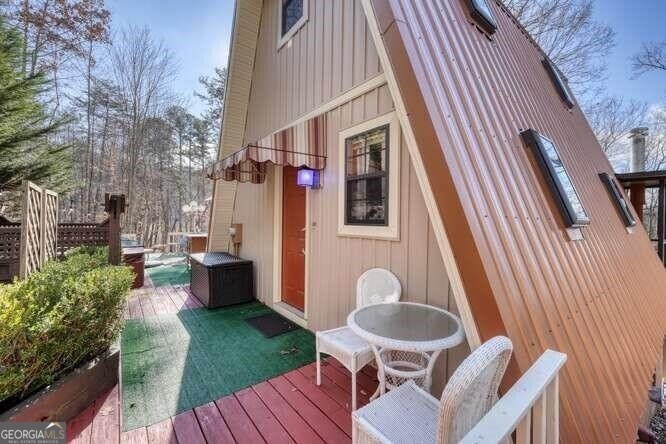
109 Sandy Ln Blairsville, GA 30512
Highlights
- A-Frame Home
- Private Lot
- Bonus Room
- Deck
- Wooded Lot
- Solid Surface Countertops
About This Home
As of May 2025Charming, Secluded A-frame Cabin Retreat less than 2 miles from Blairsville Town Square. 2 Bed 2 Bath with Bonus room and Family Room that could be converted to 3rd bedroom. Garage and Scenic Screened-in Porch! Almost a Stepless Entry to your Adorable Country Kitchen with New Stone Counters, New Sink, New Flooring and carefully maintained appliances. In the Wood Paneled Living Room with New Carpeting, this home embraces the outdoors. Step through the Sliding Glass Doors into the Screened-in Porch with your View to the wooded country. The main floor is completed with a Generously sized Bedroom and Full Bathroom with walk-in closet. The cabin stair leads to a Bonus Room/Office, 2 more Bedrooms and another Full Bath. Just when you think you have seen it all, you realize there is another interior stair down to the Garage and Workshop area. Plenty of Storage and Full Laundry with Laundry Sink. Wrap-around Deck includes Hot Tub and connecting Trails to the Acre+ Lot. Thoughtfully planned and cared for Landscaping. Freshly graveled parking for 4 vehicles! Local Wineries, Trout Fishing and easy access to Appalachian Trail Hiking as well as other Mountain Area Resorts.
Last Agent to Sell the Property
RE/MAX Around Atlanta Realty License #169226 Listed on: 01/06/2025

Home Details
Home Type
- Single Family
Est. Annual Taxes
- $1,116
Year Built
- Built in 1989
Lot Details
- 1.1 Acre Lot
- Private Lot
- Level Lot
- Wooded Lot
- Garden
Home Design
- A-Frame Home
- Slab Foundation
- Composition Roof
- Wood Siding
Interior Spaces
- 2-Story Property
- Home Office
- Bonus Room
- Screened Porch
- Unfinished Basement
- Interior Basement Entry
Kitchen
- Country Kitchen
- Microwave
- Solid Surface Countertops
Flooring
- Carpet
- Vinyl
Bedrooms and Bathrooms
- 2 Bedrooms
- Split Bedroom Floorplan
Laundry
- Laundry in Garage
- Dryer
- Washer
Parking
- 4 Car Garage
- Drive Under Main Level
Outdoor Features
- Deck
- Patio
Location
- Property is near shops
Schools
- Union County Primary/Elementar Elementary School
- Union County Middle School
- Union County High School
Utilities
- Forced Air Heating and Cooling System
- Heat Pump System
- 220 Volts
- Electric Water Heater
- Septic Tank
- Cable TV Available
Community Details
- Property has a Home Owners Association
- Doc Thomas Ridge Subdivision
Listing and Financial Details
- Tax Lot 217
Ownership History
Purchase Details
Home Financials for this Owner
Home Financials are based on the most recent Mortgage that was taken out on this home.Purchase Details
Purchase Details
Similar Homes in Blairsville, GA
Home Values in the Area
Average Home Value in this Area
Purchase History
| Date | Type | Sale Price | Title Company |
|---|---|---|---|
| Warranty Deed | $75,000 | -- | |
| Deed | $80,000 | -- | |
| Deed | $32,900 | -- |
Mortgage History
| Date | Status | Loan Amount | Loan Type |
|---|---|---|---|
| Open | $208,800 | New Conventional | |
| Closed | $25,000 | Unknown | |
| Closed | $15,000 | New Conventional | |
| Closed | $60,000 | New Conventional |
Property History
| Date | Event | Price | Change | Sq Ft Price |
|---|---|---|---|---|
| 05/23/2025 05/23/25 | Sold | $295,000 | 0.0% | $268 / Sq Ft |
| 04/30/2025 04/30/25 | Off Market | $295,000 | -- | -- |
| 04/30/2025 04/30/25 | Pending | -- | -- | -- |
| 03/06/2025 03/06/25 | Price Changed | $299,000 | -3.2% | $272 / Sq Ft |
| 02/05/2025 02/05/25 | Price Changed | $309,000 | -3.1% | $281 / Sq Ft |
| 01/06/2025 01/06/25 | For Sale | $319,000 | -- | $290 / Sq Ft |
Tax History Compared to Growth
Tax History
| Year | Tax Paid | Tax Assessment Tax Assessment Total Assessment is a certain percentage of the fair market value that is determined by local assessors to be the total taxable value of land and additions on the property. | Land | Improvement |
|---|---|---|---|---|
| 2024 | $1,159 | $100,120 | $11,000 | $89,120 |
| 2023 | $1,299 | $97,560 | $11,000 | $86,560 |
| 2022 | $1,020 | $76,640 | $8,800 | $67,840 |
| 2021 | $983 | $62,400 | $8,800 | $53,600 |
| 2020 | $662 | $35,004 | $8,632 | $26,372 |
| 2019 | $626 | $35,004 | $8,632 | $26,372 |
| 2018 | $615 | $35,004 | $8,632 | $26,372 |
| 2017 | $615 | $35,004 | $8,632 | $26,372 |
| 2016 | $615 | $35,004 | $8,632 | $26,372 |
| 2015 | $620 | $35,004 | $8,632 | $26,372 |
| 2013 | -- | $34,933 | $8,632 | $26,300 |
Agents Affiliated with this Home
-
David Glassco

Seller's Agent in 2025
David Glassco
RE/MAX
(404) 888-0991
1 in this area
19 Total Sales
-
Amanda Clark
A
Buyer's Agent in 2025
Amanda Clark
eXp Realty
(706) 843-3175
1 in this area
3 Total Sales
Map
Source: Georgia MLS
MLS Number: 10435598
APN: 096A-015
- 3 A Moss Cove Rd
- 64 Town View Cir
- 21 Hogue Way
- 8 Firefly Ridge Rd
- 43 Diane St
- 9.36A Hwy 515 Thomas Cir
- 34 Travadens Way
- na Aj's Holler
- 1063 Summit Way
- LOT 112 Natalie Ln
- 198 Butternut Ln
- 54 Four Seasons Landing
- LOT 54 Sunny View Dr
- 288 Kimsey St
- 114 Kimsey St Unit 36-39
- 114 Kimsey St
- 457 Young Blood Dr
- LOT37 Mountain Valley Ln
- 5.7 ac Butternut Grove Rd
- LOT 7 Arden Acres
