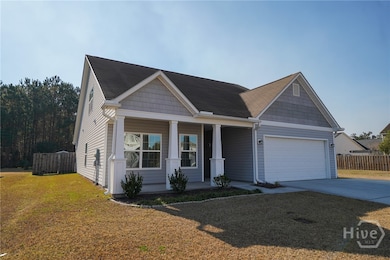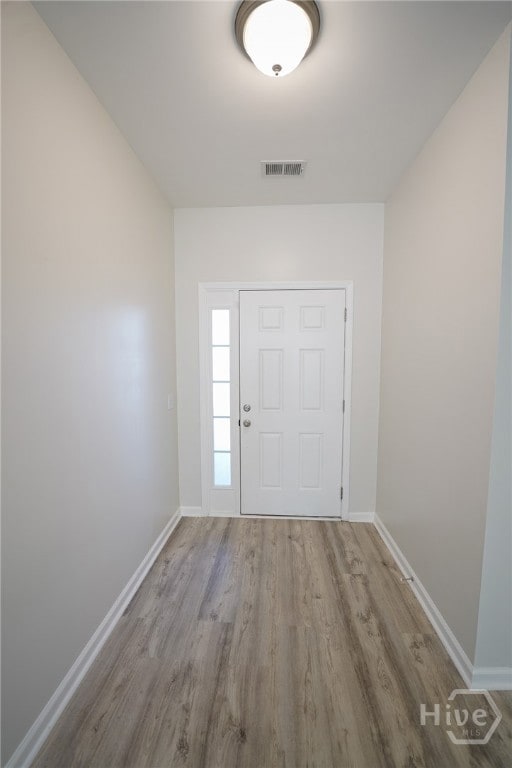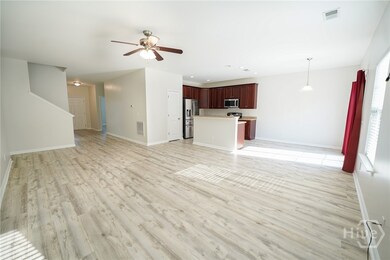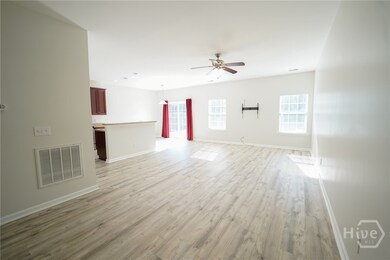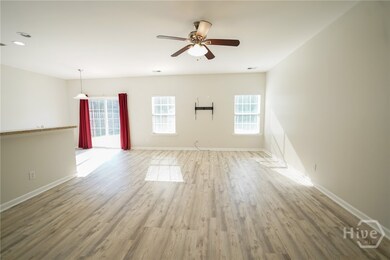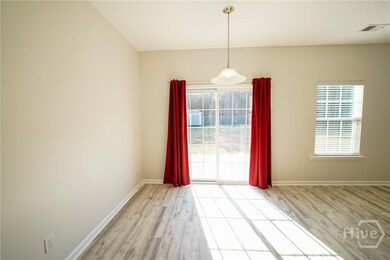109 Savannah Ln Richmond Hill, GA 31324
Highlights
- Clubhouse
- Traditional Architecture
- Breakfast Area or Nook
- Dr. George Washington Carver Elementary School Rated A-
- Community Pool
- Fenced Yard
About This Home
This spacious and well-maintained 4-bedroom, 3-bath home offers comfort, style, and a prime location in the desirable White Oak community. Key features include:
- 4 bedrooms and 3 full bathrooms, ideal for those needing extra space
- Hardwood and tile flooring throughout all living areas for easy maintenance and a polished look
- Carpeted bedrooms for added warmth and comfort
- Modern kitchen equipped with stainless steel appliances
- Large upstairs loft offers additional flexible space, perfect for a home office, playroom, or media
- Primary bedroom is a true retreat, featuring a tray ceiling and an ensuite bathroom with double vanities, a large garden tub, and a separate walk-in shower
- Spacious fenced backyard ensures privacy, and a new shed provides convenient extra storage
- Neighborhood pool just a short walk away
- Easy access to I-95 and Hwy 17, offering excellent connectivity
- Close to Richmond Hill schools, Fort Stewart, Hunter Army Airfield, and local grocery stores and restaurants Located in a quiet, sought-after neighborhood with convenient access to local amenities.
This home is a must-see! Contact us today to schedule a viewing.
Home Details
Home Type
- Single Family
Year Built
- Built in 2011
Lot Details
- 0.27 Acre Lot
- Fenced Yard
- Wood Fence
- Property is zoned CITY
Parking
- 2 Car Attached Garage
- Garage Door Opener
Home Design
- Traditional Architecture
- Asphalt Roof
- Vinyl Siding
Interior Spaces
- 2,299 Sq Ft Home
- 1-Story Property
- Double Pane Windows
Kitchen
- Breakfast Area or Nook
- Breakfast Bar
- Oven
- Range
- Microwave
- Dishwasher
- Kitchen Island
- Disposal
Bedrooms and Bathrooms
- 4 Bedrooms
- 3 Full Bathrooms
- Double Vanity
- Soaking Tub
- Separate Shower
Laundry
- Laundry Room
- Washer and Dryer Hookup
Eco-Friendly Details
- Energy-Efficient Windows
Outdoor Features
- Patio
- Front Porch
Schools
- George Washington Elementary School
- Richmond Hill Middle School
- Richmond Hill High School
Utilities
- Cooling Available
- Central Heating
- Heat Pump System
- Programmable Thermostat
- Underground Utilities
- Electric Water Heater
- Cable TV Available
Listing and Financial Details
- Security Deposit $2,400
- Tenant pays for electricity, water
- Tax Lot 126
- Assessor Parcel Number 0462-175
Community Details
Overview
- Property has a Home Owners Association
- Home Rental Team Association, Phone Number (912) 483-8767
- White Oak Village Subdivision
Amenities
- Clubhouse
Recreation
- Community Playground
- Community Pool
Pet Policy
- No Pets Allowed
Map
Source: Savannah Multi-List Corporation
MLS Number: SA344142
APN: 0462-175
- 30 Sue Ellen Ln
- 47 Rhett Ln
- 25 Chey Hill Ln
- TBD U S 17
- 605 Canyon Oak Loop
- 581 Laurel Hill Cir
- 30 Blue Oak Dr
- 0 U S 17 Unit 324920
- 170 Willow Oak Dr
- 150 Blue Oak Dr
- 52 Sedgefield Ct
- 176 Shady Oak Cir
- 261 Sandpiper Rd
- 61 Quail Ln
- 207 Piercefield Dr
- 295 Lancaster Way
- 70 Dove Ct
- 155 Alexander Way
- 10 Ross Way
- 116 Ivey St
- 45 Chey Hill Ln
- 260 Summer Hill Way
- 220 Summer Hill Way
- 255 Red Oak Dr
- 35 Summer Hill Ct
- 60 Summer Hill Way
- 90 Summer Hill Way
- 290 Willow Oak Dr
- 975 Canyon Oak Loop
- 130 Willow Oak Dr
- 387 Shady Hill Cir
- 390 Canyon Oak Loop
- 388 Shady Oak Cir
- 210 Canyon Oak Loop
- 401 Buckeye Dr
- 245 Blue Lake St
- 492 Golden Grove Ln
- 141 Ivey St
- 37 Ross Way
- 266 Bald Eagle Dr

