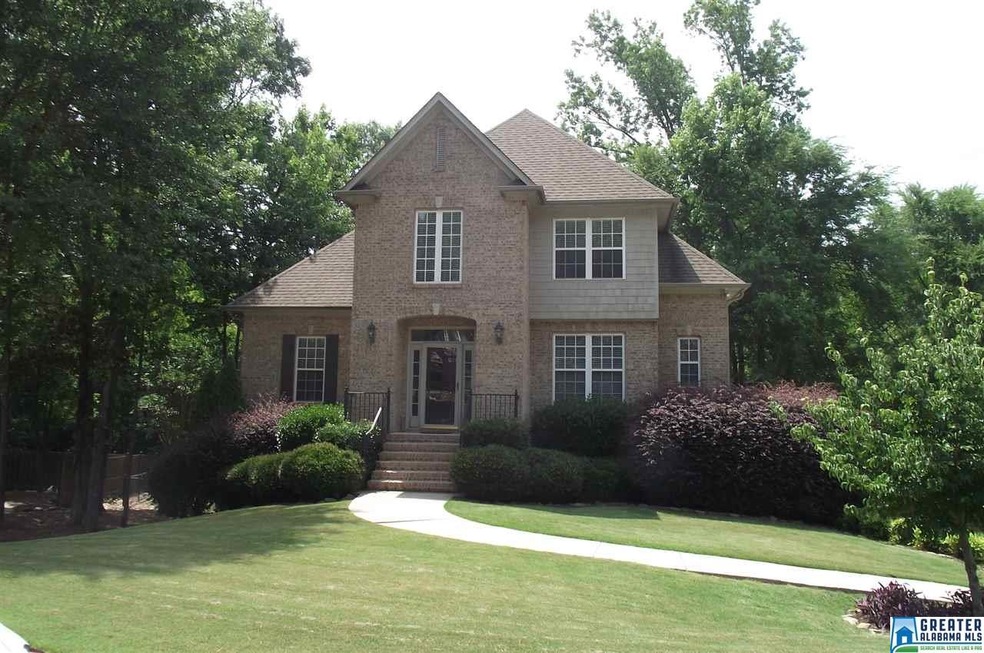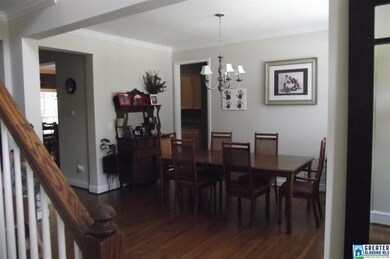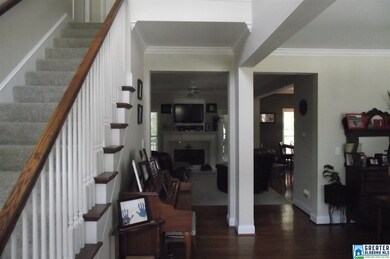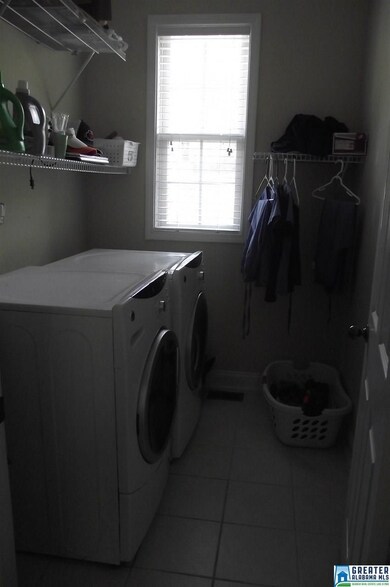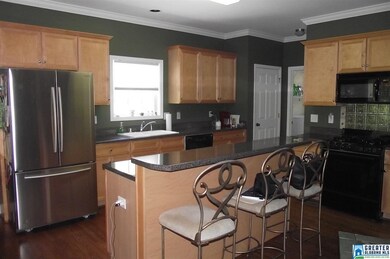
109 Scarlet Oak Dr Maylene, AL 35114
Highlights
- Community Boat Launch
- Safe Room
- Lake Property
- Thompson Intermediate School Rated A-
- Fishing
- Heavily Wooded Lot
About This Home
As of August 2016A beautiful home surrounded by mature trees but close to everything. Located in the beautiful subdivision of lake forest on a cul de sac with sidewalks, and a gorgeous private lake access, park, playground area and Bar B Que area. Beautiful 2 story foyer with gorgeous lighting, hardwood floors and an open floor plan. Light fixtures and ceiling fans all updated within the past 2 years. The kitchen is updated with gas range and stainless appliances and an island to serve and entertain the masses. Master bedroom and bath on the main level along with large bedrooms on the upper level. Plus a finished daylight basement with a bath stubbed and ready to finish. Also if you need another bath upstairs, already stubbed and ready to be finished. Covered back porch overlooks a private fully fenced backyard - great for play or just to sit back and relax the day away. 3 car garage and sprinkler system for yard a plus. Come visit and you want want to leave!!
Last Agent to Sell the Property
Kim Mangham-Barelare
Integrity Real Estate Listed on: 07/10/2016
Home Details
Home Type
- Single Family
Est. Annual Taxes
- $3,963
Year Built
- 2002
Lot Details
- Cul-De-Sac
- Fenced Yard
- Interior Lot
- Irregular Lot
- Sprinkler System
- Heavily Wooded Lot
- Few Trees
HOA Fees
- $21 Monthly HOA Fees
Parking
- 3 Car Garage
- Basement Garage
- Side Facing Garage
- Driveway
- Off-Street Parking
Interior Spaces
- 2-Story Property
- Crown Molding
- Smooth Ceilings
- Ceiling Fan
- Recessed Lighting
- Self Contained Fireplace Unit Or Insert
- Fireplace Features Blower Fan
- Marble Fireplace
- Gas Fireplace
- Double Pane Windows
- Window Treatments
- Bay Window
- French Doors
- Breakfast Room
- Dining Room
- Den with Fireplace
- Attic
Kitchen
- Breakfast Bar
- Gas Oven
- Gas Cooktop
- Stove
- Built-In Microwave
- Dishwasher
- Stainless Steel Appliances
- Kitchen Island
- Laminate Countertops
- Disposal
Flooring
- Wood
- Carpet
- Tile
Bedrooms and Bathrooms
- 4 Bedrooms
- Primary Bedroom on Main
- Walk-In Closet
- Hydromassage or Jetted Bathtub
- Bathtub and Shower Combination in Primary Bathroom
- Garden Bath
- Separate Shower
- Linen Closet In Bathroom
Laundry
- Laundry Room
- Laundry on main level
- Sink Near Laundry
- Washer and Electric Dryer Hookup
Basement
- Basement Fills Entire Space Under The House
- Bedroom in Basement
- Stubbed For A Bathroom
- Natural lighting in basement
Home Security
- Safe Room
- Home Security System
- Storm Doors
Outdoor Features
- Lake Property
- Covered Deck
- Covered Patio or Porch
Utilities
- Two cooling system units
- Forced Air Heating and Cooling System
- Two Heating Systems
- Heating System Uses Gas
- Underground Utilities
- Gas Water Heater
Listing and Financial Details
- Assessor Parcel Number 23-2-09-0-005-035.000
Community Details
Overview
- Association fees include common grounds mntc, management fee, recreation facility, reserve for improvements, utilities for comm areas
- Mckay Management Association
Amenities
- Community Barbecue Grill
Recreation
- Community Boat Launch
- Community Playground
- Fishing
- Park
Ownership History
Purchase Details
Purchase Details
Purchase Details
Home Financials for this Owner
Home Financials are based on the most recent Mortgage that was taken out on this home.Purchase Details
Home Financials for this Owner
Home Financials are based on the most recent Mortgage that was taken out on this home.Purchase Details
Home Financials for this Owner
Home Financials are based on the most recent Mortgage that was taken out on this home.Purchase Details
Home Financials for this Owner
Home Financials are based on the most recent Mortgage that was taken out on this home.Similar Homes in Maylene, AL
Home Values in the Area
Average Home Value in this Area
Purchase History
| Date | Type | Sale Price | Title Company |
|---|---|---|---|
| Warranty Deed | -- | None Listed On Document | |
| Warranty Deed | $406,500 | Spaeth & Doyle Llp | |
| Deed | -- | -- | |
| Warranty Deed | $246,500 | None Available | |
| Quit Claim Deed | -- | None Available | |
| Warranty Deed | $231,000 | -- |
Mortgage History
| Date | Status | Loan Amount | Loan Type |
|---|---|---|---|
| Open | $381,118,756 | New Conventional | |
| Previous Owner | $237,500 | New Conventional | |
| Previous Owner | $249,375 | No Value Available | |
| Previous Owner | -- | No Value Available | |
| Previous Owner | $234,175 | New Conventional | |
| Previous Owner | $30,000 | Credit Line Revolving | |
| Previous Owner | $135,000 | New Conventional | |
| Previous Owner | $10,000 | Credit Line Revolving | |
| Previous Owner | $115,000 | No Value Available | |
| Previous Owner | $186,000 | Construction | |
| Previous Owner | $186,000 | Construction |
Property History
| Date | Event | Price | Change | Sq Ft Price |
|---|---|---|---|---|
| 08/30/2016 08/30/16 | Sold | $262,500 | -4.5% | $113 / Sq Ft |
| 08/01/2016 08/01/16 | Pending | -- | -- | -- |
| 07/10/2016 07/10/16 | For Sale | $274,900 | +11.5% | $119 / Sq Ft |
| 05/22/2015 05/22/15 | Sold | $246,500 | -1.0% | $107 / Sq Ft |
| 04/23/2015 04/23/15 | Pending | -- | -- | -- |
| 03/04/2015 03/04/15 | For Sale | $248,900 | -- | $108 / Sq Ft |
Tax History Compared to Growth
Tax History
| Year | Tax Paid | Tax Assessment Tax Assessment Total Assessment is a certain percentage of the fair market value that is determined by local assessors to be the total taxable value of land and additions on the property. | Land | Improvement |
|---|---|---|---|---|
| 2024 | $3,963 | $73,380 | $0 | $0 |
| 2023 | $3,682 | $68,180 | $0 | $0 |
| 2022 | $1,666 | $31,620 | $0 | $0 |
| 2021 | $1,493 | $28,400 | $0 | $0 |
| 2020 | $1,452 | $0 | $0 | $0 |
| 2019 | $1,423 | $27,120 | $0 | $0 |
| 2017 | $1,399 | $26,660 | $0 | $0 |
| 2015 | $1,322 | $25,240 | $0 | $0 |
| 2014 | -- | $23,860 | $0 | $0 |
Agents Affiliated with this Home
-
K
Seller's Agent in 2016
Kim Mangham-Barelare
Integrity Real Estate
-
Michael Harden

Buyer's Agent in 2016
Michael Harden
Harris Doyle Homes
(205) 739-9175
147 Total Sales
-
Colleen Black

Seller's Agent in 2015
Colleen Black
eXp Realty, LLC Central
(205) 356-5412
5 in this area
15 Total Sales
-
D
Seller Co-Listing Agent in 2015
David Black
Keller Williams Metro South
-
Nathan Mieure
N
Buyer's Agent in 2015
Nathan Mieure
EXIT Realty Cahaba
(205) 601-6638
17 in this area
50 Total Sales
Map
Source: Greater Alabama MLS
MLS Number: 755975
APN: 23-2-09-0-005-035-000
- 226 Lake Forest Way
- 1166 Eagle Dr
- 1118 Eagle Dr
- 148 Carriage Dr
- 35 Christs Way
- 257 Lacey Ave
- 117 Big Oak Dr
- 104 Maple St
- 192 Kentwood Dr
- 110 Hickory St
- 640 Round Rd
- 629 Round Rd
- 1520 Tropical Cir
- 223 Grande View Pkwy
- 207 Grande View Pkwy
- 217 Kensington Ln
- 10141 Highway 17 Unit 20
- 121 Sterling Gate Dr
- 104 Camden Cir
- 549 Ramsgate Dr
