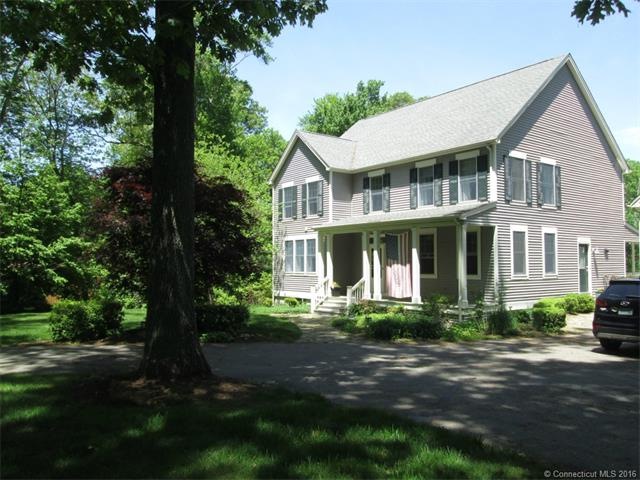
109 Scott Rd East Lyme, CT 06333
Highlights
- 2.52 Acre Lot
- Colonial Architecture
- Attic
- East Lyme Middle School Rated A-
- Secluded Lot
- 2 Fireplaces
About This Home
As of June 2017Love the outdoors? This home has the ability to belong to the yale outdoor center. Located just a few miles up the road. Ask for more details. This home boast 2 master suites and has a lovely open floor plan. There is a covered porch to sit and enjoy.
Last Agent to Sell the Property
William Pitt Sotheby's Int'l License #RES.0760956 Listed on: 11/04/2014

Last Buyer's Agent
Sandra Thompson
Equity Properties LLC License #REB.0790259
Home Details
Home Type
- Single Family
Est. Annual Taxes
- $6,268
Year Built
- Built in 2000
Lot Details
- 2.52 Acre Lot
- Stone Wall
- Secluded Lot
- Sloped Lot
- Many Trees
Home Design
- Colonial Architecture
- Vinyl Siding
Interior Spaces
- 2,946 Sq Ft Home
- 2 Fireplaces
- Thermal Windows
- Unfinished Basement
- Basement Fills Entire Space Under The House
- Pull Down Stairs to Attic
Kitchen
- Oven or Range
- Microwave
- Dishwasher
Bedrooms and Bathrooms
- 4 Bedrooms
- 3 Full Bathrooms
Parking
- 2 Car Detached Garage
- Driveway
Outdoor Features
- Covered Deck
Schools
- Flanders Elementary School
- ELMS Middle School
- ELHS High School
Utilities
- Heating System Uses Oil
- Hydro-Air Heating System
- Heating System Uses Oil Above Ground
- Private Company Owned Well
- Cable TV Available
Ownership History
Purchase Details
Home Financials for this Owner
Home Financials are based on the most recent Mortgage that was taken out on this home.Purchase Details
Home Financials for this Owner
Home Financials are based on the most recent Mortgage that was taken out on this home.Similar Homes in the area
Home Values in the Area
Average Home Value in this Area
Purchase History
| Date | Type | Sale Price | Title Company |
|---|---|---|---|
| Warranty Deed | $490,000 | -- | |
| Warranty Deed | $394,000 | -- |
Mortgage History
| Date | Status | Loan Amount | Loan Type |
|---|---|---|---|
| Open | $400,000 | Stand Alone Refi Refinance Of Original Loan | |
| Closed | $424,100 | Purchase Money Mortgage | |
| Previous Owner | $315,200 | No Value Available | |
| Previous Owner | $280,000 | No Value Available |
Property History
| Date | Event | Price | Change | Sq Ft Price |
|---|---|---|---|---|
| 06/02/2017 06/02/17 | Sold | $490,000 | -3.7% | $166 / Sq Ft |
| 03/21/2017 03/21/17 | For Sale | $509,000 | +29.2% | $173 / Sq Ft |
| 06/19/2015 06/19/15 | Sold | $394,000 | -17.1% | $134 / Sq Ft |
| 05/04/2015 05/04/15 | Pending | -- | -- | -- |
| 11/04/2014 11/04/14 | For Sale | $475,000 | -- | $161 / Sq Ft |
Tax History Compared to Growth
Tax History
| Year | Tax Paid | Tax Assessment Tax Assessment Total Assessment is a certain percentage of the fair market value that is determined by local assessors to be the total taxable value of land and additions on the property. | Land | Improvement |
|---|---|---|---|---|
| 2025 | $10,202 | $364,210 | $98,840 | $265,370 |
| 2024 | $9,597 | $364,210 | $98,840 | $265,370 |
| 2023 | $9,062 | $364,210 | $98,840 | $265,370 |
| 2022 | $8,683 | $364,210 | $98,840 | $265,370 |
| 2021 | $7,939 | $278,460 | $86,240 | $192,220 |
| 2020 | $8,129 | $286,650 | $86,240 | $200,410 |
| 2019 | $8,081 | $286,650 | $86,240 | $200,410 |
| 2018 | $7,840 | $286,650 | $86,240 | $200,410 |
| 2017 | $7,072 | $270,340 | $86,240 | $184,100 |
| 2016 | $6,614 | $260,820 | $75,460 | $185,360 |
| 2015 | $6,445 | $260,820 | $75,460 | $185,360 |
| 2014 | $6,268 | $260,820 | $75,460 | $185,360 |
Agents Affiliated with this Home
-
S
Seller's Agent in 2017
Sandra Thompson
Equity Properties LLC
-

Buyer's Agent in 2017
Tammy Lucier
eXp Realty
(860) 878-7475
1 in this area
58 Total Sales
-

Seller's Agent in 2015
Deborah Fountain
William Pitt
(860) 303-0968
41 in this area
142 Total Sales
Map
Source: SmartMLS
MLS Number: E280971
APN: ELYM-003400-003001
- 215 Upper Pattagansett Rd
- 1 Hathaway Rd
- 16 Pumpkin Grove
- 14 Pumpkin Grove
- 33 Arbor Crossing
- 11 Pumpkin Grove
- 8 Pumpkin Grove
- 5 Pumpkin Grove
- 32 Village Dr
- 2 Naomi Ln
- 30 Village Dr
- 81 Charter Oak Dr
- 231 Boston Post Rd Unit 17
- 8 Nelson Dr
- 10 Esther Pond Ln
- 32 Upper Pattagansett Rd Unit 14
- 13 Charter Oak Dr
- 2 Darrows Ridge
- 10 Jean Dr
- 36 Church Ln
