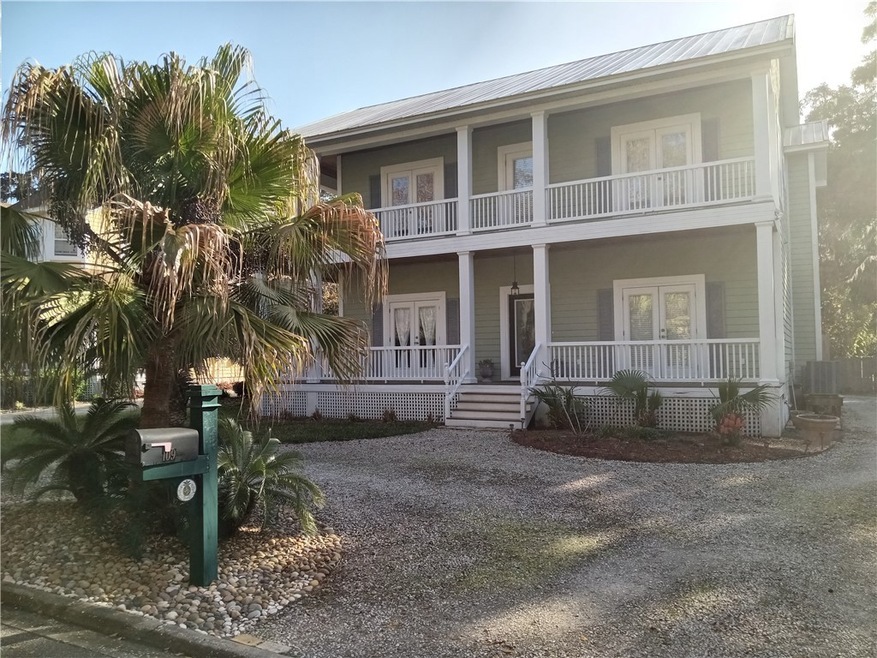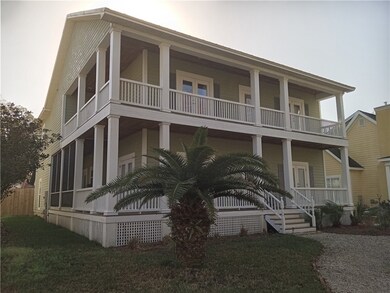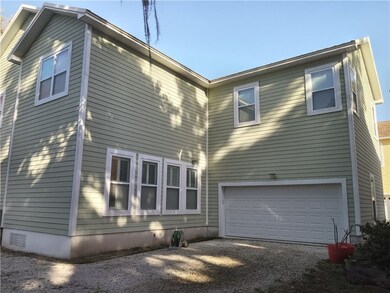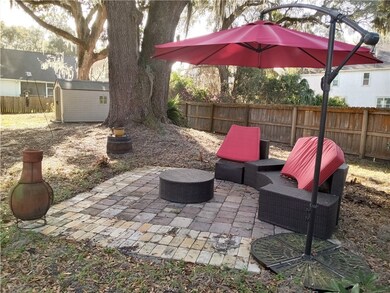
109 Serenity Ln Saint Simons Island, GA 31522
Highlights
- Vaulted Ceiling
- Georgian Architecture
- Breakfast Area or Nook
- Oglethorpe Point Elementary School Rated A
- Wood Flooring
- Front Porch
About This Home
As of April 2022Beautiful plantation style home ready to move in! Open floor plan in kitchen& family room, separate dining, additional study, hardwood and tile throughout. The master is magnificent with a sitting room, private balcony, and a closet that is as large as a bedroom! Laundry is upstairs. The third bedroom has a cedar lined closet w/ air. The unique feature in this home is an additional separate fenced lot not part of the HOA. A free standing storage building is on this property. This is perfect for a pool, boat, anything you want to do! This home has been meticulously maintained and pride in ownership shows! No flood zone.
Last Agent to Sell the Property
Signature Properties Group Inc. License #345003 Listed on: 03/14/2022
Home Details
Home Type
- Single Family
Est. Annual Taxes
- $3,361
Year Built
- Built in 2004
Lot Details
- 0.26 Acre Lot
- Property fronts a county road
- Fenced
HOA Fees
- $33 Monthly HOA Fees
Parking
- 2 Car Attached Garage
- Garage Door Opener
Home Design
- Georgian Architecture
- Fire Rated Drywall
- Frame Construction
Interior Spaces
- 3,050 Sq Ft Home
- Crown Molding
- Vaulted Ceiling
- Ceiling Fan
- Gas Log Fireplace
- Family Room with Fireplace
- Wood Flooring
- Pull Down Stairs to Attic
- Fire and Smoke Detector
Kitchen
- Breakfast Area or Nook
- Range
- Plumbed For Ice Maker
- Dishwasher
- Disposal
Bedrooms and Bathrooms
- 4 Bedrooms
Laundry
- Laundry on upper level
- Washer and Dryer Hookup
Outdoor Features
- Front Porch
Schools
- Oglethorpe Elementary School
- Glynn Middle School
- Glynn Academy High School
Utilities
- Central Heating and Cooling System
- Water Softener
Community Details
- Association fees include reserve fund
- Serenity Place Association, Phone Number (912) 268-2329
- Serenity Place Subdivision
- 21-Story Property
Listing and Financial Details
- Assessor Parcel Number 04-12157
Ownership History
Purchase Details
Home Financials for this Owner
Home Financials are based on the most recent Mortgage that was taken out on this home.Purchase Details
Home Financials for this Owner
Home Financials are based on the most recent Mortgage that was taken out on this home.Similar Homes in the area
Home Values in the Area
Average Home Value in this Area
Purchase History
| Date | Type | Sale Price | Title Company |
|---|---|---|---|
| Warranty Deed | -- | -- | |
| Warranty Deed | $380,000 | -- | |
| Deed | $429,400 | -- |
Mortgage History
| Date | Status | Loan Amount | Loan Type |
|---|---|---|---|
| Open | $404,750 | New Conventional | |
| Closed | $35,000 | New Conventional | |
| Closed | $35,000 | New Conventional | |
| Closed | $339,000 | New Conventional | |
| Previous Owner | $100,000 | Credit Line Revolving | |
| Previous Owner | $96,000 | New Conventional | |
| Previous Owner | $100,000 | New Conventional | |
| Previous Owner | $0 | New Conventional |
Property History
| Date | Event | Price | Change | Sq Ft Price |
|---|---|---|---|---|
| 04/11/2022 04/11/22 | Sold | $580,000 | 0.0% | $190 / Sq Ft |
| 03/21/2022 03/21/22 | Pending | -- | -- | -- |
| 03/14/2022 03/14/22 | For Sale | $580,000 | +52.6% | $190 / Sq Ft |
| 05/08/2018 05/08/18 | Sold | $380,000 | -1.3% | $125 / Sq Ft |
| 03/15/2018 03/15/18 | Pending | -- | -- | -- |
| 03/12/2018 03/12/18 | For Sale | $384,900 | 0.0% | $126 / Sq Ft |
| 03/22/2016 03/22/16 | Rented | -- | -- | -- |
| 03/22/2016 03/22/16 | For Rent | $2,500 | +4.2% | -- |
| 11/17/2014 11/17/14 | Rented | -- | -- | -- |
| 10/18/2014 10/18/14 | Under Contract | -- | -- | -- |
| 09/30/2014 09/30/14 | For Rent | $2,400 | -- | -- |
Tax History Compared to Growth
Tax History
| Year | Tax Paid | Tax Assessment Tax Assessment Total Assessment is a certain percentage of the fair market value that is determined by local assessors to be the total taxable value of land and additions on the property. | Land | Improvement |
|---|---|---|---|---|
| 2024 | $5,587 | $222,760 | $36,000 | $186,760 |
| 2023 | $5,599 | $222,760 | $36,000 | $186,760 |
| 2022 | $3,263 | $161,200 | $36,000 | $125,200 |
| 2021 | $3,361 | $158,880 | $36,000 | $122,880 |
| 2020 | $3,391 | $147,720 | $36,000 | $111,720 |
| 2019 | $3,391 | $147,720 | $36,000 | $111,720 |
| 2018 | $2,651 | $130,120 | $24,000 | $106,120 |
| 2017 | $2,651 | $130,120 | $24,000 | $106,120 |
| 2016 | $2,457 | $107,800 | $24,000 | $83,800 |
| 2015 | $2,467 | $107,800 | $24,000 | $83,800 |
| 2014 | $2,467 | $101,800 | $18,000 | $83,800 |
Agents Affiliated with this Home
-

Seller's Agent in 2022
Janice Morgan
Signature Properties Group Inc.
(912) 634-9995
27 in this area
71 Total Sales
-

Buyer's Agent in 2022
Paula Monthofer
Signature Properties Group Inc.
(928) 853-9770
1 in this area
1 Total Sale
-

Seller's Agent in 2018
Hannah Melton
Duckworth Properties BWK
(912) 269-7512
94 in this area
423 Total Sales
Map
Source: Golden Isles Association of REALTORS®
MLS Number: 1632922
APN: 04-12157
- 314 N Harrington Rd
- 384 N Harrington Rd
- 151 Raymonds Grant Trace
- 25 Tabby Place Ln
- 4 Lake View Cottages Ct
- 1005 Conservation Ln
- 519 Conservation Dr
- 287 Villager Dr
- 300 S Harrington Rd
- 525 Conservation Dr
- 120 Golden Ln
- 1033 Captains Cove Way
- 164 Sunrise Dr
- 163 N Cottages Dr
- 149 N Cottages Dr
- 19 Sinclair Way
- 191 Fifty Oaks Ln
- 163 Fifty Oaks Ln
- 1045 Sinclair Pointe
- 193 Fifty Oaks Ln



