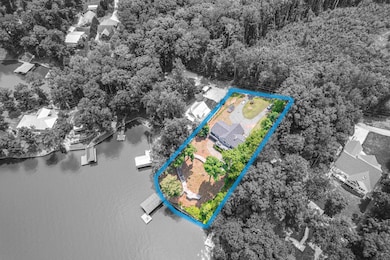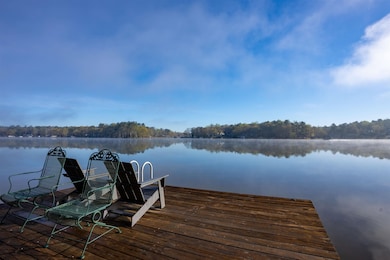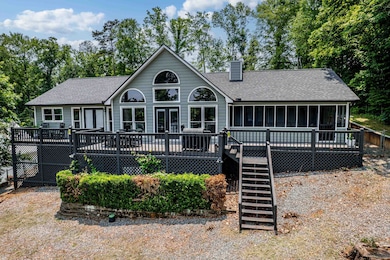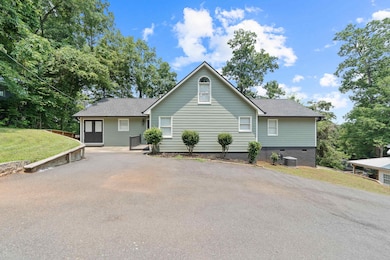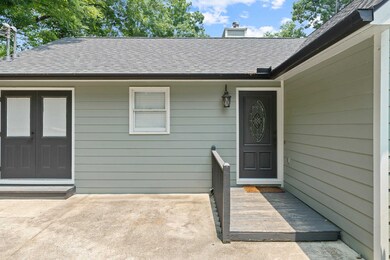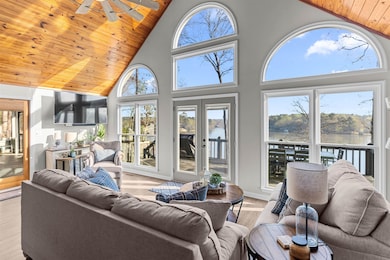109 Shelton Ln Eatonton, GA 31024
Estimated payment $4,063/month
Highlights
- Boathouse
- Access To Lake
- Deck
- 108 Feet of Waterfront
- Lake View
- Wood Burning Stove
About This Home
Welcome to 109 Shelton Lane—a beautifully updated lakefront home perched on a scenic hilltop overlooking Lake Sinclair. This 3-bedroom, 3-bathroom retreat features breathtaking water views and unforgettable sunrises, visible from the kitchen, living room, primary suite, and expansive screened porch. Inside, a spacious open layout blends comfort with versatility. The kitchen boasts stainless steel appliances, an island with seating, and a separate dining areaperfect for entertaining. The main-level primary suite includes an attached office or private sitting area with serene lake views. Upstairs, a generous loft offers potential for a fourth bedroom, media room, or home office. Outside, enjoy the peaceful setting, mature trees, and direct access to Lake Sinclair—ideal for kayaking, fishing, or simply soaking up the view. Whether you're searching for a full-time residence or weekend escape, this home delivers lake life at its finest in Eatonton, GA.
Home Details
Home Type
- Single Family
Est. Annual Taxes
- $4,457
Year Built
- Built in 1991
Lot Details
- 0.67 Acre Lot
- 108 Feet of Waterfront
- Lake Front
- Partially Fenced Property
Parking
- Circular Driveway
Home Design
- Traditional Architecture
- Asphalt Shingled Roof
Interior Spaces
- 2,258 Sq Ft Home
- 1.5-Story Property
- Beamed Ceilings
- Cathedral Ceiling
- Wood Burning Stove
- Bay Window
- Home Office
- Loft
- Workshop
- Screened Porch
- Lake Views
- Crawl Space
- Fire and Smoke Detector
Kitchen
- Breakfast Bar
- Range with Range Hood
- Dishwasher
- Wine Cooler
- Stainless Steel Appliances
- Granite Countertops
Flooring
- Wood
- Carpet
- Tile
Bedrooms and Bathrooms
- 3 Bedrooms
- Primary Bedroom on Main
- Walk-In Closet
- In-Law or Guest Suite
- 3 Full Bathrooms
- Dual Sinks
Outdoor Features
- Access To Lake
- Boathouse
- Deck
Utilities
- Central Heating and Cooling System
- Electric Water Heater
- Septic System
Listing and Financial Details
- Tax Lot 1
- Assessor Parcel Number 057C296
Map
Home Values in the Area
Average Home Value in this Area
Tax History
| Year | Tax Paid | Tax Assessment Tax Assessment Total Assessment is a certain percentage of the fair market value that is determined by local assessors to be the total taxable value of land and additions on the property. | Land | Improvement |
|---|---|---|---|---|
| 2024 | $4,457 | $268,765 | $80,000 | $188,765 |
| 2023 | $4,729 | $281,101 | $80,000 | $201,101 |
| 2022 | $2,543 | $126,626 | $34,654 | $91,972 |
| 2021 | $3,668 | $160,976 | $50,000 | $110,976 |
| 2020 | $3,665 | $151,250 | $65,000 | $86,250 |
| 2019 | $3,637 | $145,738 | $65,000 | $80,738 |
| 2018 | $3,203 | $128,217 | $65,000 | $63,217 |
| 2017 | $2,161 | $128,217 | $65,000 | $63,217 |
| 2016 | $2,164 | $128,217 | $65,000 | $63,217 |
| 2015 | $2,087 | $128,217 | $65,000 | $63,218 |
| 2014 | $2,091 | $128,218 | $65,000 | $63,218 |
Property History
| Date | Event | Price | List to Sale | Price per Sq Ft | Prior Sale |
|---|---|---|---|---|---|
| 11/01/2025 11/01/25 | For Sale | $699,000 | +6.7% | $310 / Sq Ft | |
| 04/22/2022 04/22/22 | Sold | $655,000 | -6.3% | $290 / Sq Ft | View Prior Sale |
| 03/20/2022 03/20/22 | Pending | -- | -- | -- | |
| 03/12/2022 03/12/22 | Price Changed | $699,000 | -3.6% | $310 / Sq Ft | |
| 02/15/2022 02/15/22 | Price Changed | $725,000 | -3.2% | $321 / Sq Ft | |
| 01/19/2022 01/19/22 | Price Changed | $749,000 | 0.0% | $332 / Sq Ft | |
| 01/19/2022 01/19/22 | For Sale | $749,000 | +0.9% | $332 / Sq Ft | |
| 01/07/2022 01/07/22 | For Sale | $742,000 | +147.3% | $329 / Sq Ft | |
| 01/06/2022 01/06/22 | Pending | -- | -- | -- | |
| 07/28/2021 07/28/21 | Sold | $300,000 | 0.0% | $105 / Sq Ft | View Prior Sale |
| 07/14/2021 07/14/21 | Pending | -- | -- | -- | |
| 07/01/2021 07/01/21 | For Sale | $300,000 | -- | $105 / Sq Ft |
Purchase History
| Date | Type | Sale Price | Title Company |
|---|---|---|---|
| Warranty Deed | $655,000 | -- | |
| Warranty Deed | $300,000 | -- | |
| Deed | $259,500 | -- | |
| Deed | $25,000 | -- | |
| Deed | $13,000 | -- | |
| Deed | -- | -- |
Mortgage History
| Date | Status | Loan Amount | Loan Type |
|---|---|---|---|
| Open | $524,000 | New Conventional |
Source: Lake Country Board of REALTORS®
MLS Number: 69723
APN: 057C296
- 230 Shelton Dr
- 140 Lakeshore Dr SW
- 0 Sunfish Trail Unit 10602970
- 296 Shelton Dr
- 0 Napier Mill Rd Unit 10571087
- 325A Shelton Dr
- 128 Sunfish Trail SW
- 201 Lakeshore Dr
- 136 Lakeshore Dr SW
- LOT 2 Lakeshore Dr SW
- LOT 3 Lakeshore Dr SW
- Lot 104 Sunfish Trail SW
- 123 Blue Branch Dr
- 211 Sunfish Trail
- 231 Lakeshore Dr SW
- 233 Lakeshore Dr
- 277 Napier Rd SW
- 261 Oakwood Dr NW
- 448 Oakwood Dr NW
- 2671 N Columbia St
- 107 P A Johns Rd
- 1980 Briarcliff Rd
- 1820 N Ridge Dr Unit A
- 1820 N Ridge Dr Unit C
- 250 Legacy Way
- 110 Waverly Cir
- 192 W Ga Highway 49
- 451 N Columbia St
- 140 Allenwood Rd SW
- 231 Pine Needle Rd
- 145 S Irwin St
- 101 S Columbia St
- 331 N Wayne St Unit 6
- 305 N Jefferson St NE Unit D
- 205 Ivey Dr SW
- 180 Carter Place SW
- 103 Harrisburg Rd SW

