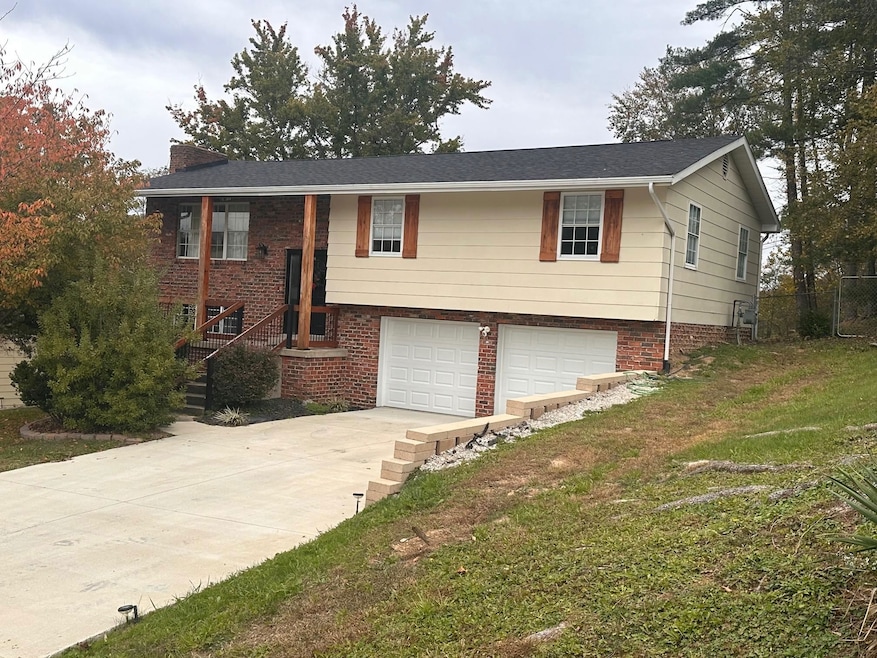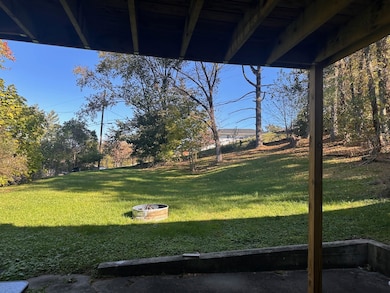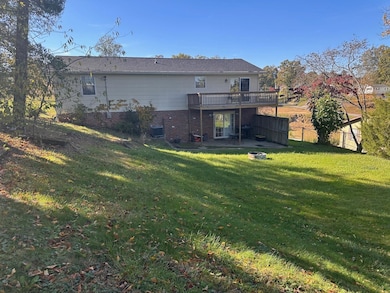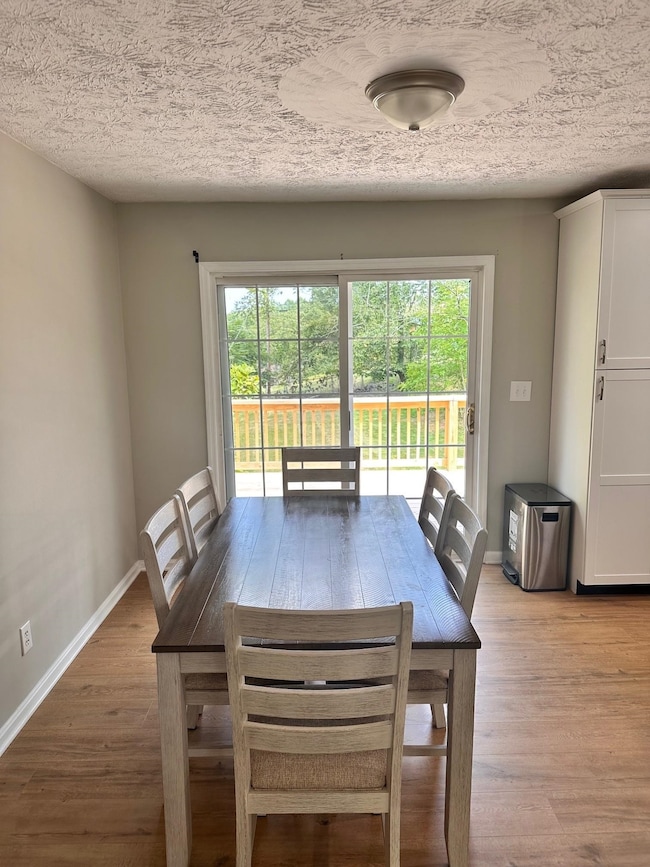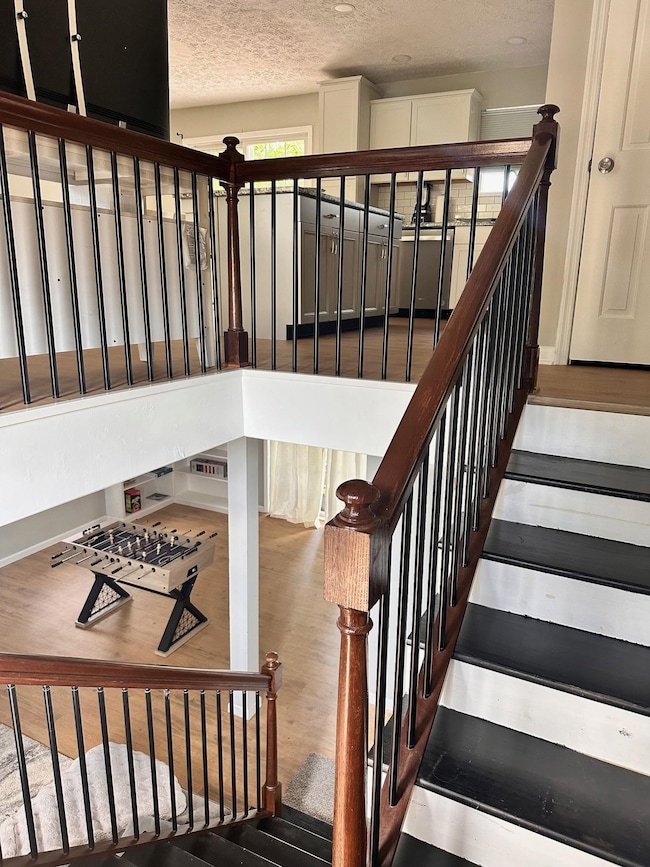109 Shenandoah Dr Russell, KY 41169
Estimated payment $1,626/month
Highlights
- Popular Property
- Deck
- Porch
- Russell Primary School Rated A
- Electric Vehicle Charging Station
- 2 Car Attached Garage
About This Home
Modern & updated yet still homey, bi-level located in the popular Russell neighborhood of Belhaven. Gorgeous updated kitchen featuring quartz countertops & subway tile back splash along with ss appliances, LR dining area & kitchen blend to create a large open & warm area. Off the kitchen is a beautiful deck to walk out onto. A privacy Bedroom with Bath, 2 more nice Bedrooms all with fresh soft carpet. Downstairs features a roomy family game room leading to the fantastic double garage that also has an Electric Vehicle charging station available. There's also a nice laundry area with a bonus half bath. Baths Features that classy subway tile again. From the lower level you can walkout to your peaceful private and lovely backyard getaway. Get a look at this one soon before someone beats you to it.
Home Details
Home Type
- Single Family
Est. Annual Taxes
- $3,789
Lot Details
- 0.39 Acre Lot
- Level Lot
Parking
- 2 Car Attached Garage
Home Design
- Bi-Level Home
- Brick Exterior Construction
- Block Foundation
Interior Spaces
- Family Room Downstairs
- Living Room
- Dining Room
- Finished Basement
- Walk-Out Basement
Bedrooms and Bathrooms
- 3 Bedrooms
- Primary Bedroom Upstairs
Outdoor Features
- Deck
- Patio
- Porch
Utilities
- Forced Air Heating and Cooling System
Community Details
- Electric Vehicle Charging Station
Map
Home Values in the Area
Average Home Value in this Area
Tax History
| Year | Tax Paid | Tax Assessment Tax Assessment Total Assessment is a certain percentage of the fair market value that is determined by local assessors to be the total taxable value of land and additions on the property. | Land | Improvement |
|---|---|---|---|---|
| 2025 | $3,789 | $234,900 | $25,000 | $209,900 |
| 2024 | $3,780 | $234,900 | $25,000 | $209,900 |
| 2023 | $1,962 | $124,000 | $16,000 | $108,000 |
| 2022 | $1,955 | $124,000 | $16,000 | $108,000 |
| 2021 | $1,958 | $124,000 | $16,000 | $108,000 |
| 2020 | $1,922 | $124,000 | $16,000 | $108,000 |
| 2019 | $1,911 | $124,000 | $16,000 | $108,000 |
| 2018 | $1,931 | $124,000 | $16,000 | $108,000 |
| 2017 | $1,895 | $124,000 | $16,000 | $108,000 |
| 2016 | $1,895 | $124,000 | $16,000 | $108,000 |
| 2015 | $1,846 | $124,000 | $16,000 | $108,000 |
| 2014 | $1,762 | $124,000 | $16,000 | $108,000 |
| 2011 | -- | $124,000 | $16,000 | $108,000 |
Property History
| Date | Event | Price | List to Sale | Price per Sq Ft | Prior Sale |
|---|---|---|---|---|---|
| 10/27/2025 10/27/25 | For Sale | $249,900 | +193.5% | $141 / Sq Ft | |
| 03/23/2023 03/23/23 | Sold | $85,155 | 0.0% | $67 / Sq Ft | View Prior Sale |
| 03/23/2023 03/23/23 | Sold | $85,155 | +22.5% | $67 / Sq Ft | View Prior Sale |
| 02/15/2023 02/15/23 | Pending | -- | -- | -- | |
| 02/07/2023 02/07/23 | Pending | -- | -- | -- | |
| 01/28/2023 01/28/23 | For Sale | $69,500 | -- | $55 / Sq Ft |
Purchase History
| Date | Type | Sale Price | Title Company |
|---|---|---|---|
| Deed | $234,900 | None Listed On Document | |
| Special Warranty Deed | $85,155 | -- | |
| Commissioners Deed | $120,655 | None Listed On Document | |
| Commissioners Deed | $120,655 | None Listed On Document | |
| Quit Claim Deed | -- | -- |
Mortgage History
| Date | Status | Loan Amount | Loan Type |
|---|---|---|---|
| Open | $211,410 | New Conventional |
Source: Ashland Area Board of REALTORS®
MLS Number: 59669
APN: 183-40-02-033.00
- 505 Belleview Dr
- 200 Belleview Dr
- 1004 Lynn Ct
- 1087 Fox Dr
- 400 Bluebird Dr
- 1089 Short White Oak Rd
- Lot #2 Short White Oak Rd
- Lot #4 Short White Oak Rd
- Lot #6 Short White Oak Rd
- Lot #8 Short White Oak Rd
- Lot #10 Short White Oak Rd
- Lot #12 Short White Oak Rd
- Lot #1 Short White Oak Rd
- Lot #3 Short White Oak Rd
- Lot #5 Short White Oak Rd
- Lot #7 Short White Oak Rd
- Lot #9 Short White Oak Rd
- Lot #11 Short White Oak Rd
- Block No. 6 Short White Oak Rd
- 116 Sunset Ct
- 200 Providence Hill Dr
- 3047 Simpson Rd Unit Three
- 1616 Spring Valley Dr
- 1616 Spring Valley Dr Unit Park Place 8
- 620 Court St W Unit 620
- 2305 Adams Ave Unit 25
- 652 Adams Ave Unit Apartment 2
- 511 2nd St Unit 3
- 511 2nd St Unit 1
- 511 2nd St Unit 4
- 221 W 9th Ave Unit 221
- 403 8th Ave Unit 4
- 704 10th Ave Unit 1R
- 704 10th Ave Unit 2
- 1003 8th St Unit 2
- 814 Rockwood Ave
- 1024-1028 8th St Unit 2
- 942 12th Ave Unit 1
- 4 Wood Ln
- 1212 10th St
