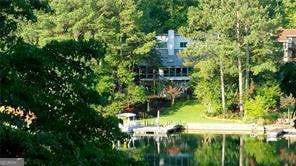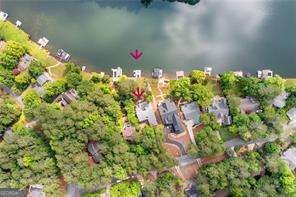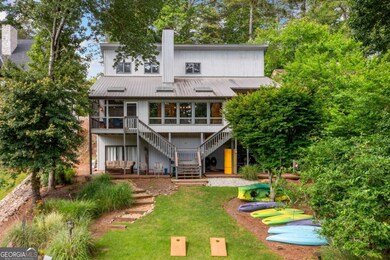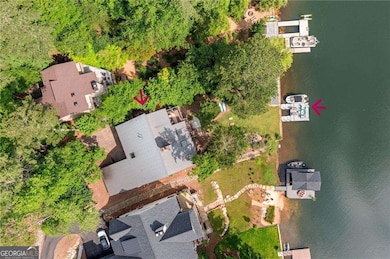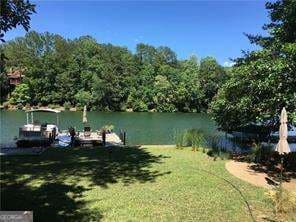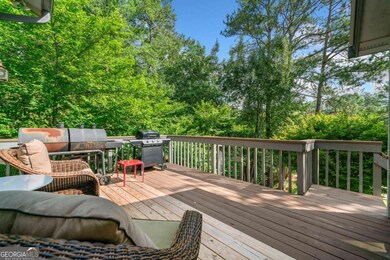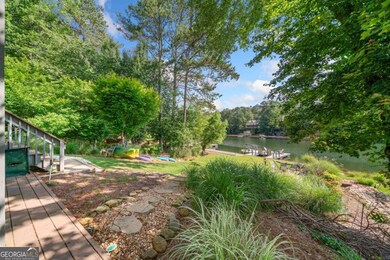109 Smohalla Ct Waleska, GA 30183
Estimated payment $7,374/month
Highlights
- 72 Feet of Waterfront
- Golf Course Community
- Gated Community
- Marina
- Deep Water Access
- Lake View
About This Home
Spacious Contemporary Lake Front Home with Big Water Views and Deep Water at the Dock! The Gentle Walk to the Dock Makes the Lake Accessible for All. A Fabulous Wall of Windows is a Welcome Greeting and Allows Beautiful Lake Views Along with an Abundance of Natural Light. The Easy, Open-concept Living Space Features Soaring Ceilings, Magnificent Stone Fireplace, & Exposed Beams Which Create an Easy Living Ambience. The Crisp White Kitchen with Large Island and Plenty of Cabinetry Makes Meal Prep and Entertaining a Breeze. A Spacious Bedroom on the Main with Soothing Water Views Could Function as a Primary Suite or a Relaxing Guest Room for Overnight Lake Guests. The Beautiful Floating Staircase Makes an Architechtural Design Statement While Providing Access to Both the Upper Level as Well as the Walk-out Terrace Level. Upstairs, You will Find Two More Spacious Guest Rooms that Share a Full Bath Along with an Over-sized Primary Suite. The Primary Presents a Dramatic Vaulted Ceiling & Stunning European Spa-like Private En Suite w/Gorgeous Tile Shower, Custom Lighting & Luxurious Soaking Tub. The Walk-out Terrace Level Provides Another Guest Room and Full Bath, Additional Living Area and More Storage Space with Tons of Potential. The Lush Back Yard has Irrigation System from the Lake. Come Embrace the Lake Lifestyle and Start Making Lasting Memories. This Home is Ideal as a Full Time Residence, Weekend Get-a-Way or STR Investment. Fabulous Amenties. Gated Lake and Golf Community. 24 Hour Security. Lake Toys and Boat Negotiable.
Home Details
Home Type
- Single Family
Est. Annual Taxes
- $9,824
Year Built
- Built in 1990
Lot Details
- 0.35 Acre Lot
- 72 Feet of Waterfront
- Lake Front
- Private Lot
HOA Fees
- $218 Monthly HOA Fees
Property Views
- Lake
- Mountain
Home Design
- Contemporary Architecture
- Metal Roof
Interior Spaces
- 4,130 Sq Ft Home
- 2-Story Property
- Bookcases
- Beamed Ceilings
- Vaulted Ceiling
- Ceiling Fan
- Skylights
- Entrance Foyer
- Family Room with Fireplace
- Great Room
- Dining Room Seats More Than Twelve
- Home Office
- Bonus Room
- Sun or Florida Room
- Screened Porch
- Home Gym
- Wood Flooring
- Pull Down Stairs to Attic
- Fire and Smoke Detector
- Laundry Room
Kitchen
- Breakfast Area or Nook
- Breakfast Bar
- Dishwasher
- Kitchen Island
- Solid Surface Countertops
- Disposal
Bedrooms and Bathrooms
- Split Bedroom Floorplan
- Walk-In Closet
- Double Vanity
- Soaking Tub
Finished Basement
- Interior and Exterior Basement Entry
- Finished Basement Bathroom
- Natural lighting in basement
Parking
- 2 Car Garage
- Parking Accessed On Kitchen Level
Outdoor Features
- Deep Water Access
- Deck
- Patio
Schools
- R M Moore Elementary School
- Teasley Middle School
- Cherokee High School
Utilities
- Cooling Available
- Heating Available
- 220 Volts
- Power Generator
- Private Water Source
- Electric Water Heater
- High Speed Internet
- Phone Available
- Cable TV Available
Listing and Financial Details
- Tax Lot 72
Community Details
Overview
- Association fees include security
- Lake Arrowhead Subdivision
- Community Lake
Recreation
- Marina
- Golf Course Community
- Community Playground
- Community Pool
- Park
Additional Features
- Clubhouse
- Gated Community
Map
Home Values in the Area
Average Home Value in this Area
Tax History
| Year | Tax Paid | Tax Assessment Tax Assessment Total Assessment is a certain percentage of the fair market value that is determined by local assessors to be the total taxable value of land and additions on the property. | Land | Improvement |
|---|---|---|---|---|
| 2025 | $9,750 | $412,348 | $96,000 | $316,348 |
| 2024 | $9,751 | $415,828 | $96,000 | $319,828 |
| 2023 | $9,215 | $385,268 | $94,800 | $290,468 |
| 2022 | $6,972 | $279,912 | $94,800 | $185,112 |
| 2021 | $6,992 | $256,160 | $94,800 | $161,360 |
| 2020 | $6,712 | $243,808 | $94,800 | $149,008 |
| 2019 | $6,628 | $240,200 | $92,000 | $148,200 |
| 2018 | $2,851 | $214,440 | $80,000 | $134,440 |
| 2017 | $3,109 | $540,700 | $80,000 | $136,280 |
| 2016 | $3,109 | $545,400 | $80,000 | $138,160 |
| 2015 | $3,155 | $543,800 | $80,000 | $137,520 |
| 2014 | $2,767 | $496,300 | $80,000 | $118,520 |
Property History
| Date | Event | Price | List to Sale | Price per Sq Ft | Prior Sale |
|---|---|---|---|---|---|
| 11/03/2025 11/03/25 | Pending | -- | -- | -- | |
| 10/01/2025 10/01/25 | For Sale | $1,200,000 | +96.7% | $291 / Sq Ft | |
| 02/28/2018 02/28/18 | Sold | $610,000 | -3.2% | $148 / Sq Ft | View Prior Sale |
| 01/01/2018 01/01/18 | Pending | -- | -- | -- | |
| 11/30/2017 11/30/17 | For Sale | $630,000 | -- | $153 / Sq Ft |
Purchase History
| Date | Type | Sale Price | Title Company |
|---|---|---|---|
| Warranty Deed | $610,000 | -- | |
| Warranty Deed | $525,000 | -- | |
| Quit Claim Deed | -- | -- |
Mortgage History
| Date | Status | Loan Amount | Loan Type |
|---|---|---|---|
| Open | $182,250 | VA | |
| Previous Owner | $400,000 | New Conventional |
Source: Georgia MLS
MLS Number: 10616027
APN: 022N16-00011-073-000-0000
