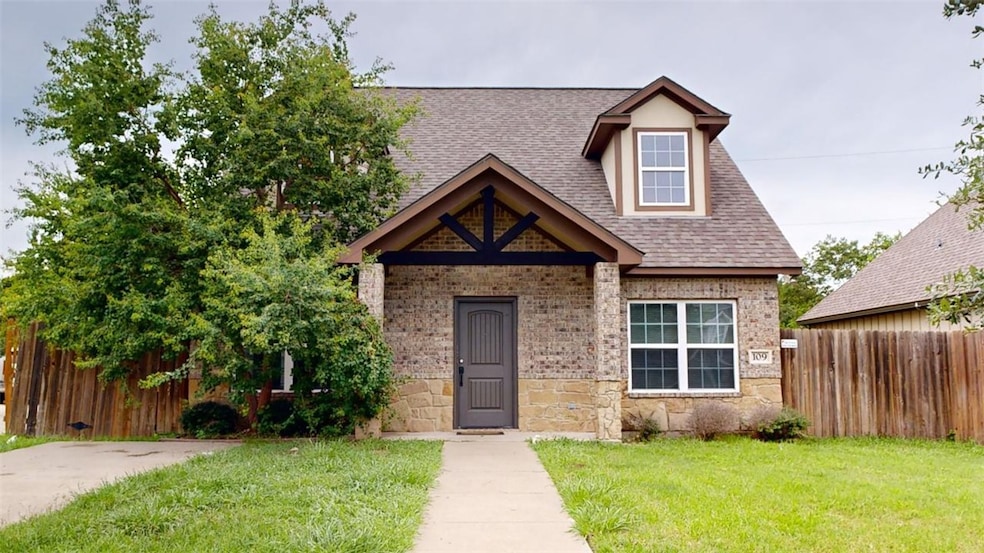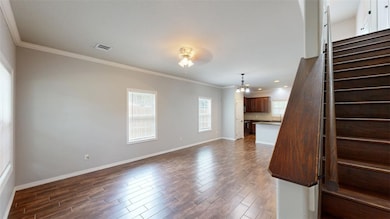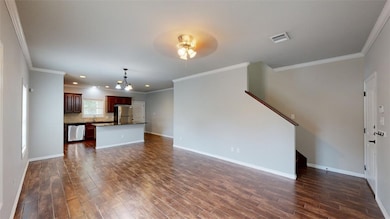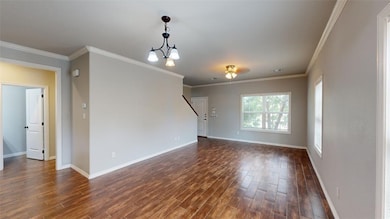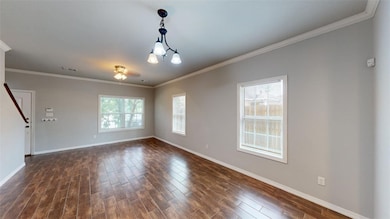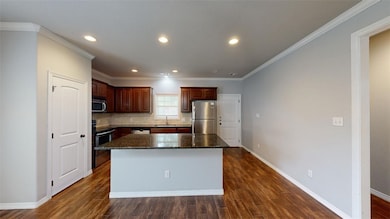
109 Southland St College Station, TX 77840
Southside Neighborhood
5
Beds
4.5
Baths
1,838
Sq Ft
5,915
Sq Ft Lot
Highlights
- Traditional Architecture
- Granite Countertops
- Cul-De-Sac
- Forest Ridge Elementary School Rated A
- Covered Patio or Porch
- Kitchen Island
About This Home
AVAILABLE FOR AN AUGUST 2026 PRE-LEASE! Fantastic 5 bedroom, 4.5 bath two-story home centrally located right off Wellborn Rd. Great location with easy access to Texas A&M campus. Open floorplan with the spacious living area located downstairs. Kitchen appliances included as well as washer & dryer. A 3D immersive visual tour of this home created by Matterport is available for you to view. Ask your agent for a link. All leases participate in the Latchel Resident Benefit package. The additional fee for this package is $40 per month. A description of the resident benefit package is attached.
Home Details
Home Type
- Single Family
Est. Annual Taxes
- $8,635
Year Built
- Built in 2016
Lot Details
- 5,915 Sq Ft Lot
- Cul-De-Sac
- Privacy Fence
- Wood Fence
Home Design
- Traditional Architecture
- Brick Exterior Construction
- Slab Foundation
- Shingle Roof
- Composition Roof
Interior Spaces
- 1,838 Sq Ft Home
- 2-Story Property
- Ceiling Fan
- Window Treatments
- Concrete Flooring
- Fire and Smoke Detector
Kitchen
- Electric Range
- Microwave
- Dishwasher
- Kitchen Island
- Granite Countertops
- Disposal
Bedrooms and Bathrooms
- 5 Bedrooms
Laundry
- Dryer
- Washer
Outdoor Features
- Covered Patio or Porch
Utilities
- Central Heating and Cooling System
- Electric Water Heater
Listing and Financial Details
- Security Deposit $4,200
- Property Available on 8/3/26
- Tenant pays for electricity, pest control, sewer, trash collection, water
- The owner pays for grounds care
- Legal Lot and Block 9R / 1
- Assessor Parcel Number 41935
Community Details
Overview
- Southland Subdivision
Pet Policy
- Pets Allowed
- Pet Deposit $500
Matterport 3D Tour
Map
About the Listing Agent
Kathy's Other Listings
Source: Bryan-College Station Regional Multiple Listing Service
MLS Number: 25011674
APN: 41935
Nearby Homes
- 108 Southland St
- 1133 Oney Hervey Dr
- 1122 Phoenix St
- 523 Southwest Pkwy Unit 303
- 529 Southwest Pkwy Unit 304
- 1198 Jones-Butler Rd Unit 203
- 1125 Gridiron Dr
- 1140 Gridiron Dr
- 1121 Gridiron Dr
- 519 Southwest Pkwy Unit 103
- 1901 Holleman Dr W Unit 201
- 1116 Georgia St
- 1198 Jones Butler Rd Unit 1605
- 1198 Jones Butler Rd Unit 2708
- 1198 Jones Butler Rd Unit 203
- 1198 Jones Butler Rd Unit 1808
- 1198 Jones Butler Rd Unit 2003
- 1198 Jones Butler Rd Unit 1811
- 1198 Jones Butler Rd Unit 705
- 1198 Jones Butler Rd Unit 907
- 301 Southwest Pkwy Unit 348
- 301 Southwest Pkwy Unit 314
- 301 Southwest Pkwy Unit 304
- 1233 Oney Hervey Dr
- 117 Holleman Dr W
- 401 Southwest Pkwy
- 400 Southwest Pkwy
- 1111 Phoenix St
- 1198 Jones-Butler Rd Unit 2901
- 1198 Jones-Butler Rd
- 1198 Jones-Butler Rd Unit Lakeridge - #2002
- 1198 Jones-Butler Rd Unit Lakeridge - #407
- 1198 Jones-Butler Rd Unit 1301
- 1198 Jones-Butler Rd Unit 2812
- 529 Southwest Pkwy Unit 302
- 521 Southwest Pkwy Unit 102
- 403 Holleman Dr
- 502 Southwest Pkwy
- 800 Marion Pugh Dr
- 603 Southwest Pkwy
