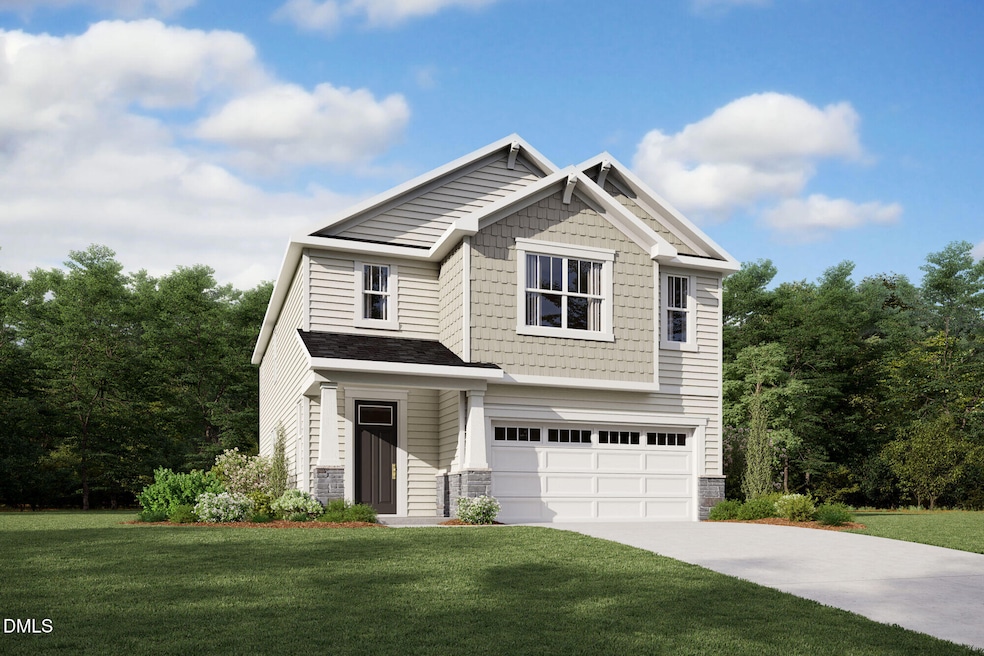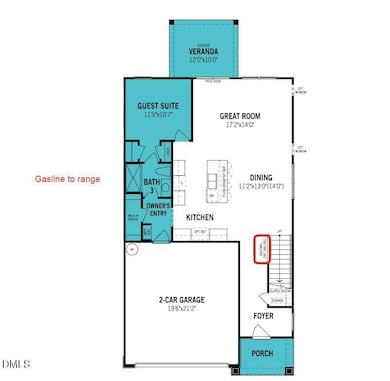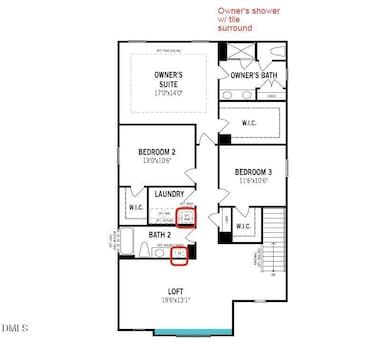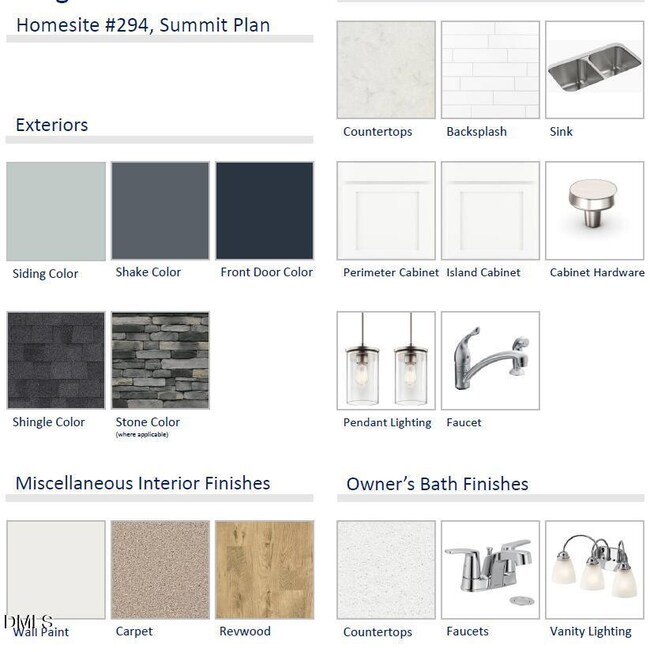109 Sprenger St Garner, NC 27529
Estimated payment $2,578/month
Total Views
180
4
Beds
3
Baths
2,412
Sq Ft
$199
Price per Sq Ft
Highlights
- Fitness Center
- Traditional Architecture
- Community Pool
- Remodeled in 2026
- Main Floor Bedroom
- 2 Car Attached Garage
About This Home
The Summit floorplan is thoughtfully configured to complement all your life's special occasions — and everyday moments. The stylish porch and foyer lead to an impressive, combined space comprised of the Great Room, dining area and kitchen with breakfast bar. A first floor guest suite and full bath is perfect for company. Upstairs, there's more room in the loft, while the owner's suite and bedrooms 2 and 3 give maximum privacy and lasting comfort.
Home Details
Home Type
- Single Family
Est. Annual Taxes
- $93
Year Built
- Remodeled in 2026
Lot Details
- 5,445 Sq Ft Lot
HOA Fees
- $45 Monthly HOA Fees
Parking
- 2 Car Attached Garage
Home Design
- Home is estimated to be completed on 4/29/26
- Traditional Architecture
- Slab Foundation
- Stem Wall Foundation
- Architectural Shingle Roof
- Vinyl Siding
Interior Spaces
- 2,412 Sq Ft Home
- 2-Story Property
Flooring
- Carpet
- Laminate
Bedrooms and Bathrooms
- 4 Bedrooms | 1 Main Level Bedroom
- Primary bedroom located on second floor
- 3 Full Bathrooms
Schools
- Wake County Schools Elementary And Middle School
- Wake County Schools High School
Utilities
- Central Air
- Heat Pump System
Listing and Financial Details
- Assessor Parcel Number 1619910634
Community Details
Overview
- Elite Management Association, Phone Number (919) 233-7660
- Magnolia Park Subdivision
Recreation
- Community Playground
- Fitness Center
- Community Pool
- Park
- Dog Park
- Trails
Map
Create a Home Valuation Report for This Property
The Home Valuation Report is an in-depth analysis detailing your home's value as well as a comparison with similar homes in the area
Home Values in the Area
Average Home Value in this Area
Tax History
| Year | Tax Paid | Tax Assessment Tax Assessment Total Assessment is a certain percentage of the fair market value that is determined by local assessors to be the total taxable value of land and additions on the property. | Land | Improvement |
|---|---|---|---|---|
| 2025 | $93 | $60,000 | $60,000 | -- |
Source: Public Records
Property History
| Date | Event | Price | List to Sale | Price per Sq Ft |
|---|---|---|---|---|
| 11/10/2025 11/10/25 | For Sale | $478,939 | -- | $199 / Sq Ft |
Source: Doorify MLS
Source: Doorify MLS
MLS Number: 10132281
Nearby Homes
- 263 Yellow River Way
- 323 Yellow River Way
- 295 Yellow River Way
- 319 Yellow River Way
- 267 Yellow River Way
- 300 Yellow River Way
- 288 Yellow River Way
- 328 Yellow River Way
- 272 Yellow River Way
- 312 Yellow River Way
- 240 Yellow River Way
- 279 Yellow River Way
- 268 Yellow River Way
- 311 Yellow River Way
- 287 Yellow River Way
- 327 Yellow River Way
- 296 Yellow River Way
- 275 Yellow River Way
- 284 Yellow River Way
- 291 Yellow River Way
- 168 Kobus Ct
- 140 Kobus Ct
- 155 Pinkie Ln
- 481 Squirrel Oaks Ln
- 433 Squirrel Oaks Ln
- 1312 Arbor Greene Dr
- 1220 Arbor Greene Dr
- 110 Steam Engine Way
- 141 Bellfare Dr
- 107 Sleeper Car Ln
- 170 Trailing Bluff Way
- 151 Tumbling Rock Way
- 219 Coalyard Dr
- 234 Velvet Ridge Way
- 104 Tumbling Rock Way
- 155 Pinkie Ln
- 425 Ln
- 113 Vanilla Orchid Ln
- 3761 Wakefield Ln Unit A
- 525 Hazy Hills Ln




