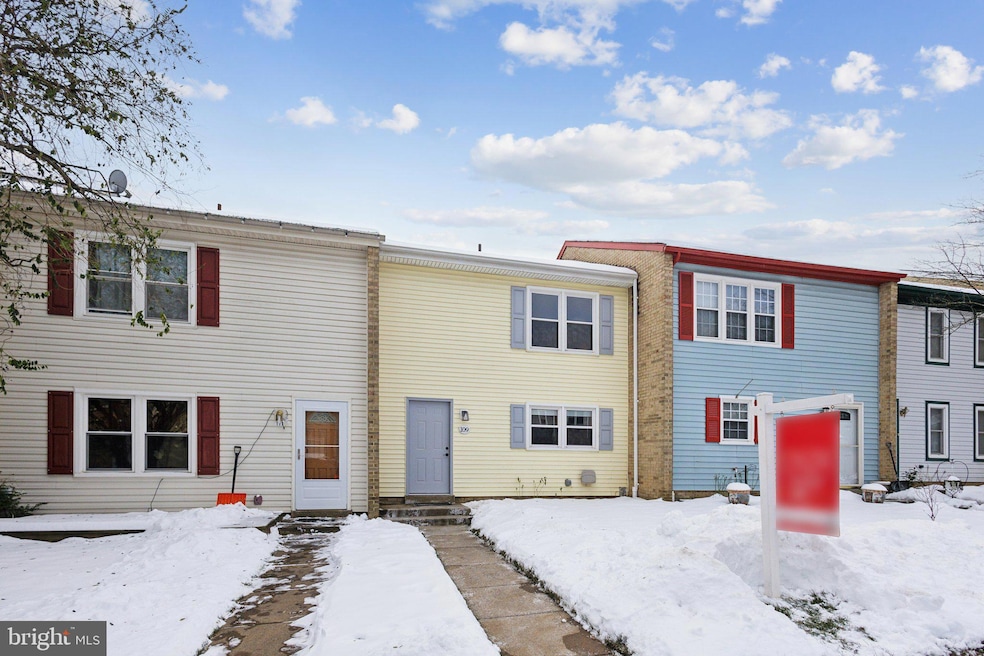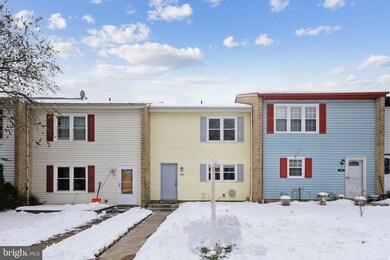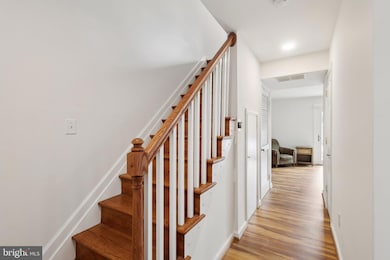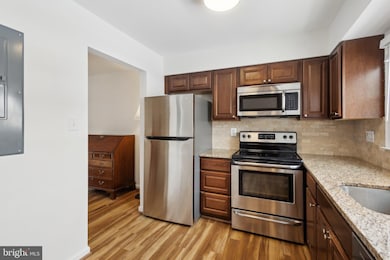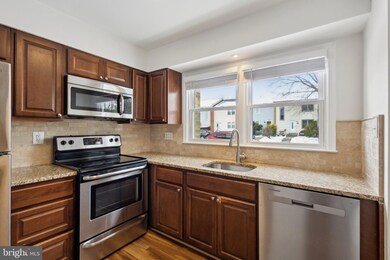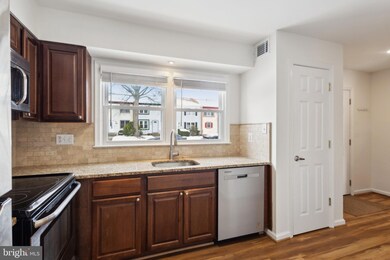
109 Stratford Place SW Leesburg, VA 20175
Highlights
- Attic
- Double Pane Windows
- Patio
- Loudoun County High School Rated A-
- Bathtub with Shower
- Living Room
About This Home
As of January 2025Welcome to your new home in the heart of Leesburg! This stunning 2-bedroom, 1.5-bathroom townhome offers two levels of light-filled living and has been completely transformed with updates since 2022. Both bedrooms are spacious and feature generous closet space, providing comfort and practicality. Enjoy freshly painted interiors with the popcorn ceilings removed for a modern look, new flooring on the main level, and a sleek kitchen featuring updated countertops, a stylish backsplash, and brand-new stainless steel refrigerator and dishwasher. The home also boasts modern conveniences, including a new electric panel, expansion tank on the water heater, and new toilets. Additional upgrades include a new front door and a new sliding glass door that opens to the backyard, complete with a new patio perfect for entertaining. The front and backyard also feature new sod, creating a beautiful outdoor space to enjoy. Plus, the home backs to trees, offering added privacy and a serene setting.
Situated in a prime location, this home is just steps from the W&OD Trail, ideal for biking, jogging, or leisurely strolls. You’re within walking distance of Downtown Leesburg’s vibrant shops, restaurants, and events. Walkable to Catoctin Elementary School and Loudoun County High School. Wegmans, Costco, and Leesburg Premium Outlets are all less than 10 minutes away. Offering incredible updates, unbeatable convenience, and the best price in the market, this home is a must-see. Schedule your private tour today!
Last Agent to Sell the Property
EXP Realty, LLC License #0225249109 Listed on: 01/09/2025

Townhouse Details
Home Type
- Townhome
Est. Annual Taxes
- $3,687
Year Built
- Built in 1974
HOA Fees
- $71 Monthly HOA Fees
Home Design
- Slab Foundation
- Vinyl Siding
Interior Spaces
- 1,120 Sq Ft Home
- Property has 2 Levels
- Ceiling Fan
- Double Pane Windows
- Replacement Windows
- Vinyl Clad Windows
- Insulated Windows
- Entrance Foyer
- Living Room
- Dining Room
- Attic
Kitchen
- Electric Oven or Range
- Dishwasher
- Disposal
Flooring
- Carpet
- Concrete
- Ceramic Tile
Bedrooms and Bathrooms
- 2 Bedrooms
- En-Suite Primary Bedroom
- Bathtub with Shower
Laundry
- Laundry on main level
- Dryer
- Washer
Parking
- Assigned parking located at #6
- On-Street Parking
- 1 Assigned Parking Space
Schools
- Catoctin Elementary School
- J.Lumpton Simpson Middle School
- Loudoun County High School
Utilities
- Forced Air Heating and Cooling System
- Vented Exhaust Fan
- Electric Water Heater
Additional Features
- Energy-Efficient Windows with Low Emissivity
- Patio
- 2,178 Sq Ft Lot
Community Details
- Association fees include common area maintenance, insurance, management, road maintenance, reserve funds, trash
- Crestwood Hamlet HOA
- Crestwood Hamlet Subdivision
Listing and Financial Details
- Tax Lot 45
- Assessor Parcel Number 232461754000
Ownership History
Purchase Details
Home Financials for this Owner
Home Financials are based on the most recent Mortgage that was taken out on this home.Purchase Details
Purchase Details
Home Financials for this Owner
Home Financials are based on the most recent Mortgage that was taken out on this home.Purchase Details
Home Financials for this Owner
Home Financials are based on the most recent Mortgage that was taken out on this home.Purchase Details
Home Financials for this Owner
Home Financials are based on the most recent Mortgage that was taken out on this home.Purchase Details
Similar Homes in Leesburg, VA
Home Values in the Area
Average Home Value in this Area
Purchase History
| Date | Type | Sale Price | Title Company |
|---|---|---|---|
| Deed | $405,000 | Old Republic National Title In | |
| Deed | -- | None Listed On Document | |
| Deed | $355,000 | -- | |
| Warranty Deed | $204,900 | -- | |
| Deed | $79,942 | -- | |
| Foreclosure Deed | $89,498 | -- |
Mortgage History
| Date | Status | Loan Amount | Loan Type |
|---|---|---|---|
| Previous Owner | $337,250 | Balloon | |
| Previous Owner | $200,900 | New Conventional | |
| Previous Owner | $204,900 | New Conventional | |
| Previous Owner | $79,287 | Purchase Money Mortgage |
Property History
| Date | Event | Price | Change | Sq Ft Price |
|---|---|---|---|---|
| 01/23/2025 01/23/25 | Sold | $405,000 | +1.3% | $362 / Sq Ft |
| 01/10/2025 01/10/25 | Pending | -- | -- | -- |
| 01/09/2025 01/09/25 | For Sale | $399,900 | +12.6% | $357 / Sq Ft |
| 09/01/2022 09/01/22 | Sold | $355,000 | 0.0% | $317 / Sq Ft |
| 08/13/2022 08/13/22 | Pending | -- | -- | -- |
| 08/12/2022 08/12/22 | For Sale | $355,000 | -- | $317 / Sq Ft |
Tax History Compared to Growth
Tax History
| Year | Tax Paid | Tax Assessment Tax Assessment Total Assessment is a certain percentage of the fair market value that is determined by local assessors to be the total taxable value of land and additions on the property. | Land | Improvement |
|---|---|---|---|---|
| 2024 | $3,060 | $353,770 | $130,000 | $223,770 |
| 2023 | $3,000 | $342,910 | $130,000 | $212,910 |
| 2022 | $2,714 | $304,980 | $100,000 | $204,980 |
| 2021 | $2,740 | $279,580 | $95,000 | $184,580 |
| 2020 | $2,690 | $259,870 | $90,000 | $169,870 |
| 2019 | $2,556 | $244,610 | $75,000 | $169,610 |
| 2018 | $2,460 | $226,760 | $60,000 | $166,760 |
| 2017 | $2,375 | $211,150 | $60,000 | $151,150 |
| 2016 | $2,321 | $202,690 | $0 | $0 |
| 2015 | $363 | $138,250 | $0 | $138,250 |
| 2014 | $347 | $134,400 | $0 | $134,400 |
Agents Affiliated with this Home
-
L
Seller's Agent in 2025
Lauren Hammond
EXP Realty, LLC
-
S
Buyer's Agent in 2025
Stephen Bilowus
Samson Properties
-
P
Seller's Agent in 2022
Patrick McCabe
Coldwell Banker (NRT-Southeast-MidAtlantic)
Map
Source: Bright MLS
MLS Number: VALO2085860
APN: 232-46-1754
- 950 Warlander Dr SW
- 8 Davis Ave SW
- 431 S King St
- 3 Stationmaster St SE Unit 201
- 2 Stationmaster St SE Unit 301
- 2 Stationmaster St SE Unit 302
- 1010 Tuscarora Dr SW
- 308 Rock Spring Dr SW
- 415 Bicksler Square SE
- 125 Clubhouse Dr SW Unit 7
- 125 Clubhouse Dr SW Unit 1
- 125 Clubhouse Dr SW Unit 11
- 322 Deerpath Ave SW
- 269 High Rail Terrace SE
- 152 Oak View Dr SE
- 137 Oak View Dr SE
- 306 W Market St
- 102 Roy Ct SE
- 130 Oak View Dr SE
- 673 Constellation Square SE Unit H
