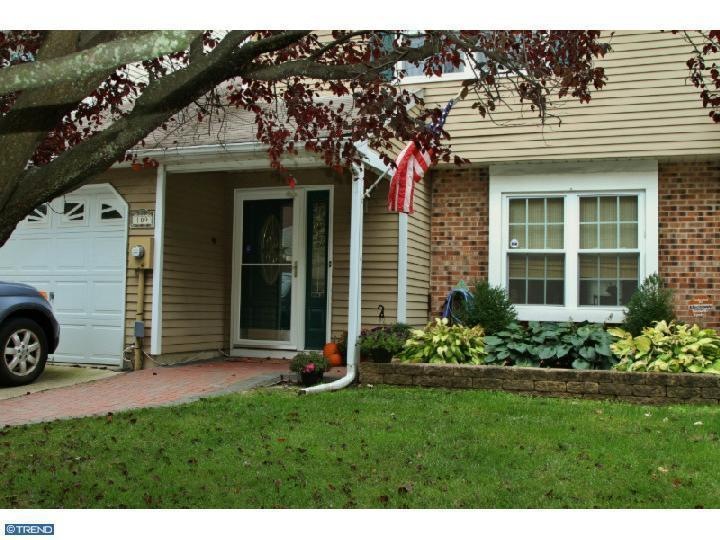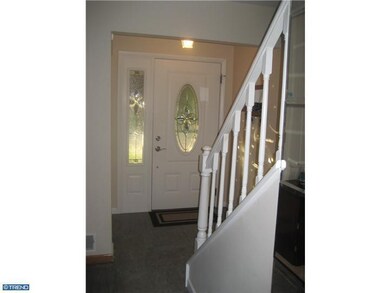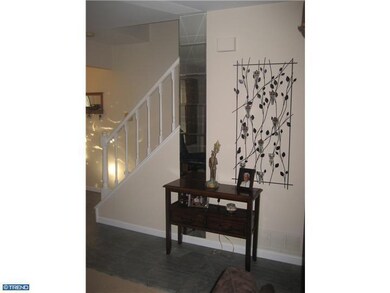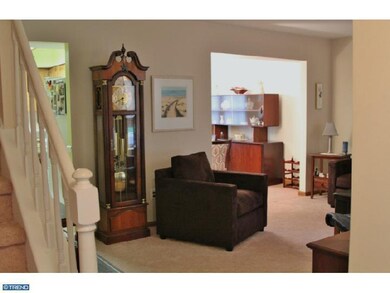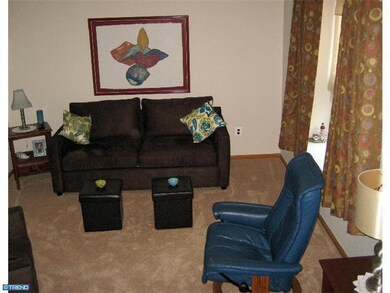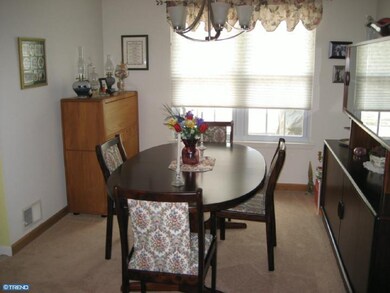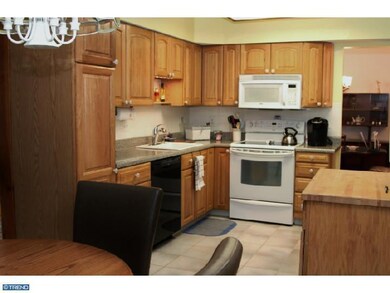
109 Stratton Ln Mount Laurel, NJ 08054
Outlying Mount Laurel Township NeighborhoodHighlights
- Colonial Architecture
- Deck
- Attic
- Lenape High School Rated A-
- Wood Flooring
- No HOA
About This Home
As of March 2013Move-In Ready! Make this 3 bed 2 1/2 bath townhouse your new home before the holidays! NO Association fees. Eat in kitchen boasts plentiful upgraded cabinet and counter space. Spacious family room is a great place to relax with wood flooring,ceiling fan and French doors which lead to the extra deep backyard complete with porch and shed. Plenty of space for entertaining with a formal living room and dining room with brand new carpet. Upstairs, the master bedroom features crown molding, large walk-in closet,ceiling fan and private full bath. 2 more generously sized bedrooms with ample storage space and an updated full bath complete the second floor. Newer roof,newer appliances,energy efficient windows, Gas heat and security system. The garage has been converted to a laundry/mud room and workshop/storage area. Commuter friendly location with easy access to 295 and Rte 38. Just minutes to shopping and award winning Mt Laurel schools.
Last Agent to Sell the Property
Keller Williams Realty - Moorestown License #1109497 Listed on: 07/03/2012

Townhouse Details
Home Type
- Townhome
Est. Annual Taxes
- $4,641
Year Built
- Built in 1984
Lot Details
- 3,999 Sq Ft Lot
- Lot Dimensions are 31x129
- Property is in good condition
Parking
- 1 Car Attached Garage
- 1 Open Parking Space
Home Design
- Colonial Architecture
- Aluminum Siding
Interior Spaces
- 1,635 Sq Ft Home
- Property has 2 Levels
- Ceiling Fan
- Family Room
- Living Room
- Dining Room
- Home Security System
- Laundry on main level
- Attic
Kitchen
- Eat-In Kitchen
- Kitchen Island
- Disposal
Flooring
- Wood
- Wall to Wall Carpet
- Vinyl
Bedrooms and Bathrooms
- 3 Bedrooms
- En-Suite Primary Bedroom
- En-Suite Bathroom
- 2.5 Bathrooms
Utilities
- Forced Air Heating and Cooling System
- Heating System Uses Gas
- 100 Amp Service
- Electric Water Heater
- Cable TV Available
Additional Features
- Energy-Efficient Windows
- Deck
Community Details
- No Home Owners Association
- Springwood Green Subdivision
Listing and Financial Details
- Tax Lot 00002
- Assessor Parcel Number 24-00403 03-00002
Ownership History
Purchase Details
Home Financials for this Owner
Home Financials are based on the most recent Mortgage that was taken out on this home.Similar Home in Mount Laurel, NJ
Home Values in the Area
Average Home Value in this Area
Purchase History
| Date | Type | Sale Price | Title Company |
|---|---|---|---|
| Bargain Sale Deed | $190,000 | Surety Title Company |
Mortgage History
| Date | Status | Loan Amount | Loan Type |
|---|---|---|---|
| Open | $150,000 | New Conventional | |
| Previous Owner | $80,000 | Unknown | |
| Previous Owner | $60,000 | Credit Line Revolving | |
| Previous Owner | $50,000 | Unknown | |
| Previous Owner | $52,600 | Unknown | |
| Previous Owner | $20,000 | Unknown |
Property History
| Date | Event | Price | Change | Sq Ft Price |
|---|---|---|---|---|
| 01/24/2020 01/24/20 | Rented | $1,800 | -5.3% | -- |
| 01/03/2020 01/03/20 | Under Contract | -- | -- | -- |
| 12/06/2019 12/06/19 | For Rent | $1,900 | 0.0% | -- |
| 03/01/2013 03/01/13 | Sold | $190,000 | -2.6% | $116 / Sq Ft |
| 01/02/2013 01/02/13 | Pending | -- | -- | -- |
| 01/02/2013 01/02/13 | For Sale | $195,000 | 0.0% | $119 / Sq Ft |
| 12/26/2012 12/26/12 | Pending | -- | -- | -- |
| 11/27/2012 11/27/12 | Price Changed | $195,000 | -2.5% | $119 / Sq Ft |
| 09/13/2012 09/13/12 | Price Changed | $199,900 | -2.4% | $122 / Sq Ft |
| 08/12/2012 08/12/12 | Price Changed | $204,900 | -2.4% | $125 / Sq Ft |
| 07/03/2012 07/03/12 | For Sale | $210,000 | -- | $128 / Sq Ft |
Tax History Compared to Growth
Tax History
| Year | Tax Paid | Tax Assessment Tax Assessment Total Assessment is a certain percentage of the fair market value that is determined by local assessors to be the total taxable value of land and additions on the property. | Land | Improvement |
|---|---|---|---|---|
| 2025 | $5,676 | $179,800 | $60,300 | $119,500 |
| 2024 | $5,462 | $179,800 | $60,300 | $119,500 |
| 2023 | $5,462 | $179,800 | $60,300 | $119,500 |
| 2022 | $5,444 | $179,800 | $60,300 | $119,500 |
| 2021 | $5,342 | $179,800 | $60,300 | $119,500 |
| 2020 | $5,238 | $179,800 | $60,300 | $119,500 |
| 2019 | $5,184 | $179,800 | $60,300 | $119,500 |
| 2018 | $5,144 | $179,800 | $60,300 | $119,500 |
| 2017 | $5,011 | $179,800 | $60,300 | $119,500 |
| 2016 | $4,936 | $179,800 | $60,300 | $119,500 |
| 2015 | $4,878 | $179,800 | $60,300 | $119,500 |
| 2014 | $4,829 | $179,800 | $60,300 | $119,500 |
Agents Affiliated with this Home
-
Constance Corr

Seller's Agent in 2020
Constance Corr
RE/MAX
(609) 410-1221
13 in this area
107 Total Sales
-
Jenny Mendez

Seller's Agent in 2013
Jenny Mendez
Keller Williams Realty - Moorestown
(908) 217-3722
23 Total Sales
Map
Source: Bright MLS
MLS Number: 1004023952
APN: 24-00403-03-00002
- 130 Banwell Ln
- 115 Banwell Ln
- 128 Calderwood Ln
- 216 Martins Way Unit 216
- 210 Stratton Ct
- 14 Telford Ln
- 114 Ashby Ct Unit 114
- 209 Union Mill Rd
- 28 Sheffield Ln
- 330B Delancey Place
- 12 Victoria Ct
- 10 Warwick Ct
- 57 Bolz Ct
- 2 Hartzel Ct
- 0 Hartford Rd
- 121A Arden Ct
- 313 Fountain Hall Ct
- 209 Carleton Ln
- 160 B N Bradford Ct Unit B
- 404 Jamestown Ct Unit 404
