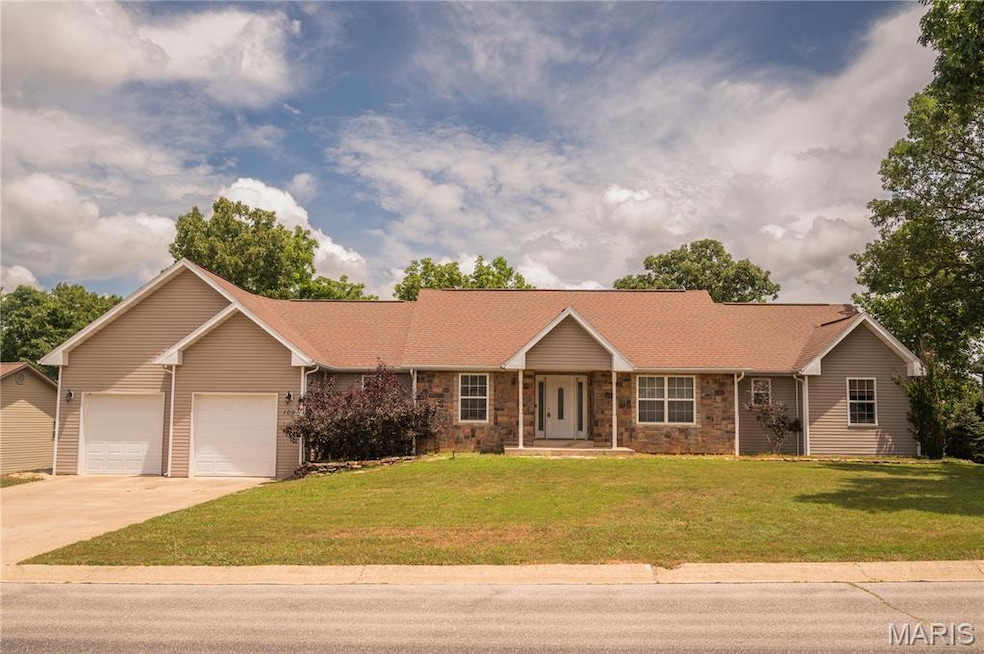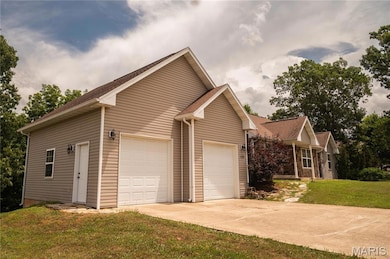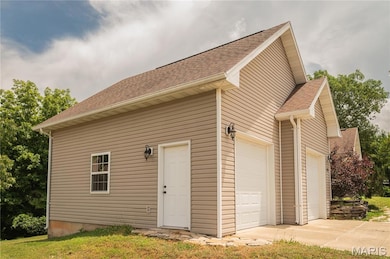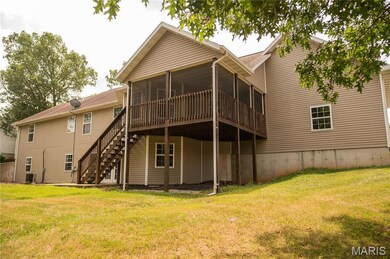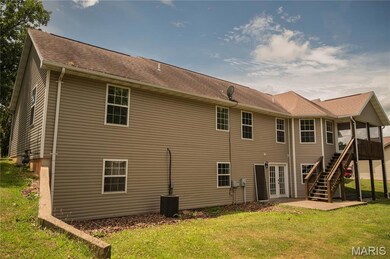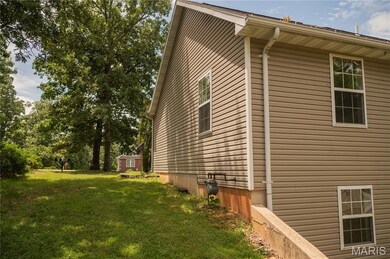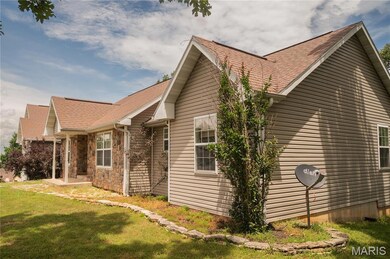
109 Summit Pass Waynesville, MO 65583
Estimated payment $1,995/month
Highlights
- Media Room
- Recreation Room
- No HOA
- Freedom Elementary School Rated A-
- Raised Ranch Architecture
- Breakfast Room
About This Home
Luxurious Five-Bedroom Home with Multigenerational Potential, Nestled on a spacious lot, this impressive five-bedroom home is thoughtfully designed to cater to families of all sizes. With its array of luxurious features and versatile spaces, this residence is a perfect haven for creating lasting memories and enjoying a well-balanced lifestyle. This home includes five spacious bedrooms, ensuring ample accommodation for everyone. Notably, two of these bedrooms are designed as primary suites, each featuring luxurious ensuite bathrooms. These private retreats provide unparalleled comfort, with elegant finishes and modern amenities for ultimate relaxation. The media room is a dedicated space for entertainment, ideal for hosting movie nights, gaming sessions, or simply relaxing with family and friends. For those who value versatility, the recreation room offers endless possibilities. Whether you dream of a home gym, a craft room, or a children’s play area, this space can adapt to your unique needs and lifestyle. The generously-sized lot is a standout feature of this property, offering endless opportunities for outdoor activities, gardening, or even future expansions. Whether you’re envisioning a serene garden, a play area for children, or a pool, this space accommodates all your aspirations.
Listing Agent
Coldwell Banker Realty - Gundaker License #2009022533 Listed on: 06/28/2025

Home Details
Home Type
- Single Family
Est. Annual Taxes
- $2,108
Year Built
- Built in 2007
Lot Details
- 0.51 Acre Lot
- Lot Dimensions are 64 x 250 x 53 x 250
Parking
- 2 Car Attached Garage
- Front Facing Garage
- Garage Door Opener
Home Design
- Raised Ranch Architecture
- Traditional Architecture
- Brick Veneer
- Frame Construction
- Architectural Shingle Roof
Interior Spaces
- 3,106 Sq Ft Home
- 1-Story Property
- Ceiling Fan
- Living Room with Fireplace
- Breakfast Room
- Dining Room
- Media Room
- Recreation Room
- Laundry Room
Bedrooms and Bathrooms
- 5 Bedrooms
Finished Basement
- Walk-Out Basement
- Basement Fills Entire Space Under The House
- Exterior Basement Entry
- 9 Foot Basement Ceiling Height
- Bedroom in Basement
- Finished Basement Bathroom
- Basement Storage
Outdoor Features
- Shed
Schools
- Waynesville R-Vi Elementary School
- Waynesville Middle School
- Waynesville Sr. High School
Utilities
- Forced Air Heating and Cooling System
- Heat Pump System
- Phone Available
- Cable TV Available
Community Details
- No Home Owners Association
Listing and Financial Details
- Assessor Parcel Number 11-6.0-23-000-000-003-075
Map
Home Values in the Area
Average Home Value in this Area
Tax History
| Year | Tax Paid | Tax Assessment Tax Assessment Total Assessment is a certain percentage of the fair market value that is determined by local assessors to be the total taxable value of land and additions on the property. | Land | Improvement |
|---|---|---|---|---|
| 2024 | $2,108 | $49,841 | $6,270 | $43,571 |
| 2023 | $2,057 | $49,841 | $6,270 | $43,571 |
| 2022 | $1,988 | $48,511 | $4,940 | $43,571 |
| 2021 | $1,966 | $48,511 | $4,940 | $43,571 |
| 2020 | $1,923 | $41,196 | $0 | $0 |
| 2019 | $1,922 | $46,436 | $0 | $0 |
| 2018 | $1,920 | $46,436 | $0 | $0 |
| 2017 | $1,897 | $40,765 | $0 | $0 |
| 2016 | $1,804 | $46,440 | $0 | $0 |
| 2015 | $1,790 | $46,440 | $0 | $0 |
| 2014 | $1,790 | $46,440 | $0 | $0 |
Property History
| Date | Event | Price | List to Sale | Price per Sq Ft | Prior Sale |
|---|---|---|---|---|---|
| 07/25/2025 07/25/25 | Price Changed | $345,000 | -1.4% | $111 / Sq Ft | |
| 06/28/2025 06/28/25 | For Sale | $350,000 | +6.4% | $113 / Sq Ft | |
| 01/26/2024 01/26/24 | Sold | -- | -- | -- | View Prior Sale |
| 12/28/2023 12/28/23 | Pending | -- | -- | -- | |
| 12/15/2023 12/15/23 | Price Changed | $329,000 | -3.2% | $106 / Sq Ft | |
| 11/29/2023 11/29/23 | For Sale | $339,900 | 0.0% | $109 / Sq Ft | |
| 10/14/2023 10/14/23 | Pending | -- | -- | -- | |
| 08/15/2023 08/15/23 | Price Changed | $339,900 | -2.9% | $109 / Sq Ft | |
| 08/01/2023 08/01/23 | For Sale | $349,900 | -- | $113 / Sq Ft |
Purchase History
| Date | Type | Sale Price | Title Company |
|---|---|---|---|
| Warranty Deed | $288,022 | -- | |
| Deed | -- | -- | |
| Warranty Deed | -- | -- |
Mortgage History
| Date | Status | Loan Amount | Loan Type |
|---|---|---|---|
| Open | $293,900 | Construction | |
| Previous Owner | $270,650 | Stand Alone Refi Refinance Of Original Loan |
About the Listing Agent

I'm a seasoned real estate agent with Coldwell Banker Realty - Gundaker in Maryland Heights, MO and the surrounding area, providing home-buyers and sellers with professional, responsive and attentive real estate services. Want an agent who'll really listen to what you want in a home? Need an agent who knows how to effectively market your home so it sells? Give me a call! I'm eager to help and would love to talk to you. You can reach me at 314-503-5544
Laurie's Other Listings
Source: MARIS MLS
MLS Number: MIS25044986
APN: 11-6.0-23-000-000-003-075
- 105 Paradise St
- 109 Paradise St
- 124 Alice Dr
- 125 Alice Dr
- 125 La Vista Dr
- 143 La Vista Dr
- 141 La Vista Dr
- 205 Majestic
- 159 Mesa Dr
- 208 Teton Pass
- 508 Shoshone Dr
- 20775 Reporter Rd
- 410 Breckenridge Dr
- 400 Main St
- 0 El Loma St
- 804 Washington St
- 508 Main St
- 21805 Revere Ln
- 412 Fleetwood Dr
- 114 North St
