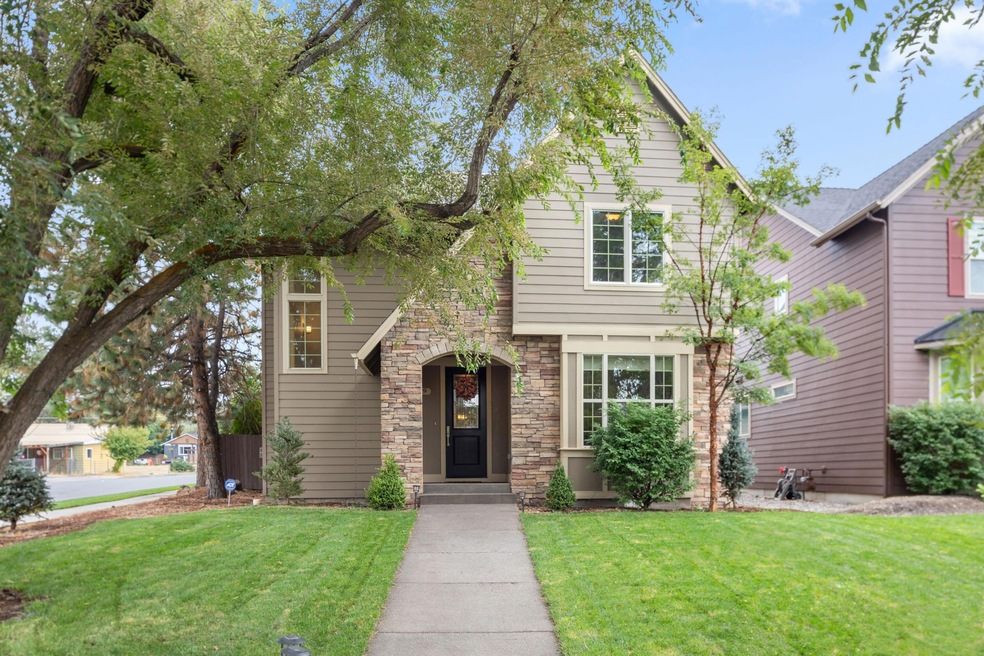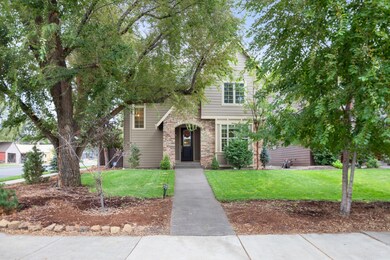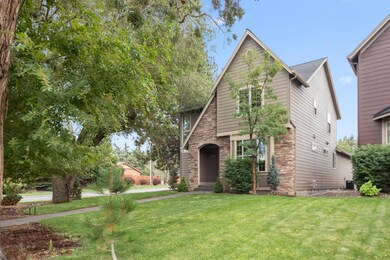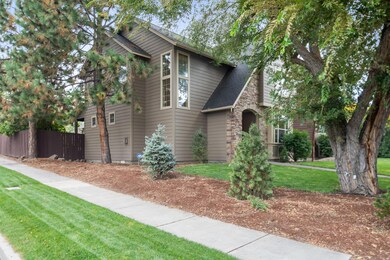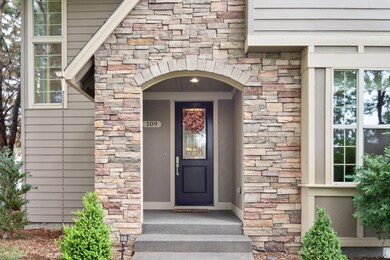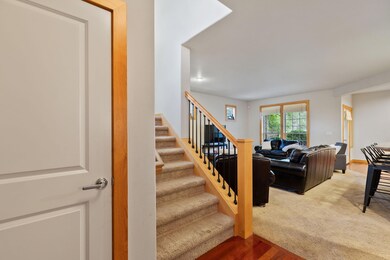
109 SW Taft Ave Bend, OR 97702
Southern Crossing NeighborhoodHighlights
- No Units Above
- Northwest Architecture
- Loft
- Pine Ridge Elementary School Rated A-
- Wood Flooring
- Corner Lot
About This Home
As of November 2022OLD MILL, OLD MILL, OLD MILL!! Whether you want to watch the 4th of July fireworks from your front yard, or take a short walk to the Old Mill to grab dinner or a watch a concert, this home is the place. Built in 2006 as a custom home, this former Tour of Homes model is a show stopper with its hardwood floors, and custom fireplace surround. Three generous bedrooms and an additional office or den space allows for so many different configurations. Bright wood cabinetry, solid surface corian counters and a full tile backsplash surround the gas cooktop and stainless steel appliances. Access to the backyard is easy from the dining area for your grilling needs or pet. All bedrooms are upstairs, along with a cozy loft space fit for a desk or reading nook. Easy access to the parkway, eateries, breweries, shopping, medical, schools and parks. This location allows you to float the river over summer months, and be just 20 minutes away from the ski mountain in the winter!!
Schedule your tour today
Last Agent to Sell the Property
Engel & Voelkers Bend License #201221681 Listed on: 09/30/2022

Co-Listed By
Heather Benson
Engel & Voelkers Bend License #201247045
Last Buyer's Agent
Matthew Montoya
Stellar Realty Northwest License #201221681
Home Details
Home Type
- Single Family
Est. Annual Taxes
- $2,979
Year Built
- Built in 2006
Lot Details
- 6,098 Sq Ft Lot
- No Common Walls
- No Units Located Below
- Landscaped
- Corner Lot
- Level Lot
- Front and Back Yard Sprinklers
- Sprinklers on Timer
- Property is zoned RS, RS
Parking
- 2 Car Attached Garage
- Alley Access
- Garage Door Opener
- Gravel Driveway
- On-Street Parking
Home Design
- Northwest Architecture
- Stem Wall Foundation
- Frame Construction
- Composition Roof
Interior Spaces
- 2,026 Sq Ft Home
- 2-Story Property
- Gas Fireplace
- Vinyl Clad Windows
- Living Room with Fireplace
- Home Office
- Loft
- Neighborhood Views
- Laundry Room
Kitchen
- Eat-In Kitchen
- Breakfast Bar
- Oven
- Cooktop
- Microwave
- Dishwasher
- Tile Countertops
- Disposal
Flooring
- Wood
- Carpet
- Tile
Bedrooms and Bathrooms
- 3 Bedrooms
- Linen Closet
- Double Vanity
- Soaking Tub
- Bathtub with Shower
Home Security
- Surveillance System
- Fire and Smoke Detector
Outdoor Features
- Patio
Schools
- Pine Ridge Elementary School
- Cascade Middle School
- Bend Sr High School
Utilities
- Forced Air Heating and Cooling System
- Heating System Uses Natural Gas
Community Details
- No Home Owners Association
- 2Nd Addition Bend Pk Subdivision
Listing and Financial Details
- Exclusions: Refrigerator, washer/dryer, drapes or curtains.
- Legal Lot and Block 1 / 141
- Assessor Parcel Number 186459
Ownership History
Purchase Details
Home Financials for this Owner
Home Financials are based on the most recent Mortgage that was taken out on this home.Purchase Details
Home Financials for this Owner
Home Financials are based on the most recent Mortgage that was taken out on this home.Purchase Details
Similar Homes in Bend, OR
Home Values in the Area
Average Home Value in this Area
Purchase History
| Date | Type | Sale Price | Title Company |
|---|---|---|---|
| Warranty Deed | $800,000 | Western Title | |
| Warranty Deed | $350,000 | Amerititle | |
| Warranty Deed | $436,400 | First Amer Title Ins Co Or |
Mortgage History
| Date | Status | Loan Amount | Loan Type |
|---|---|---|---|
| Open | $340,000 | New Conventional | |
| Previous Owner | $351,874 | Unknown | |
| Previous Owner | $300,000 | Construction |
Property History
| Date | Event | Price | Change | Sq Ft Price |
|---|---|---|---|---|
| 07/18/2025 07/18/25 | Price Changed | $889,000 | -1.1% | $439 / Sq Ft |
| 05/19/2025 05/19/25 | Price Changed | $899,000 | -1.7% | $444 / Sq Ft |
| 03/27/2025 03/27/25 | For Sale | $914,900 | +14.4% | $452 / Sq Ft |
| 11/10/2022 11/10/22 | Sold | $800,000 | -8.6% | $395 / Sq Ft |
| 10/26/2022 10/26/22 | Pending | -- | -- | -- |
| 10/07/2022 10/07/22 | Price Changed | $874,900 | -1.7% | $432 / Sq Ft |
| 09/30/2022 09/30/22 | For Sale | $890,000 | -- | $439 / Sq Ft |
Tax History Compared to Growth
Tax History
| Year | Tax Paid | Tax Assessment Tax Assessment Total Assessment is a certain percentage of the fair market value that is determined by local assessors to be the total taxable value of land and additions on the property. | Land | Improvement |
|---|---|---|---|---|
| 2024 | $3,439 | $205,370 | -- | -- |
| 2023 | $3,188 | $199,390 | $0 | $0 |
| 2022 | $2,974 | $187,960 | $0 | $0 |
| 2021 | $2,979 | $182,490 | $0 | $0 |
| 2020 | $2,826 | $182,490 | $0 | $0 |
| 2019 | $2,747 | $177,180 | $0 | $0 |
| 2018 | $2,670 | $172,020 | $0 | $0 |
| 2017 | $2,591 | $167,010 | $0 | $0 |
| 2016 | $2,471 | $162,150 | $0 | $0 |
| 2015 | $2,403 | $157,430 | $0 | $0 |
| 2014 | $2,332 | $152,850 | $0 | $0 |
Agents Affiliated with this Home
-
M
Seller's Agent in 2025
Matthew Montoya
Engel & Voelkers Bend
(541) 728-1222
1 in this area
71 Total Sales
-
H
Seller Co-Listing Agent in 2022
Heather Benson
Engel & Voelkers Bend
Map
Source: Oregon Datashare
MLS Number: 220154464
APN: 186459
- 0 SW Taft Lot 3
- 316 SW Mckinley Ave
- 1063 SW Crosscut Ct
- 195 SE Roosevelt Ave
- 363 SW Bluff Dr Unit 208
- 211 SW Log Ct
- 961 SW Vantage Point Way
- 205 SW Log Ct
- 291 SW Bluff Dr Unit 210
- 274 SW Bluff Dr
- 530 SE 3rd St
- 214 SW Maricopa Dr
- 857 SW Crestline Dr
- 865 SW Theater Dr
- 892 SW Theater Dr
- 515 SE 4th St
- 488 SW Forest Grove Dr
- 1217 SW Tanner Ct
- 1242 SW Silver Lake Blvd Unit 1 and 2
- 501 SE Wilson Ave
