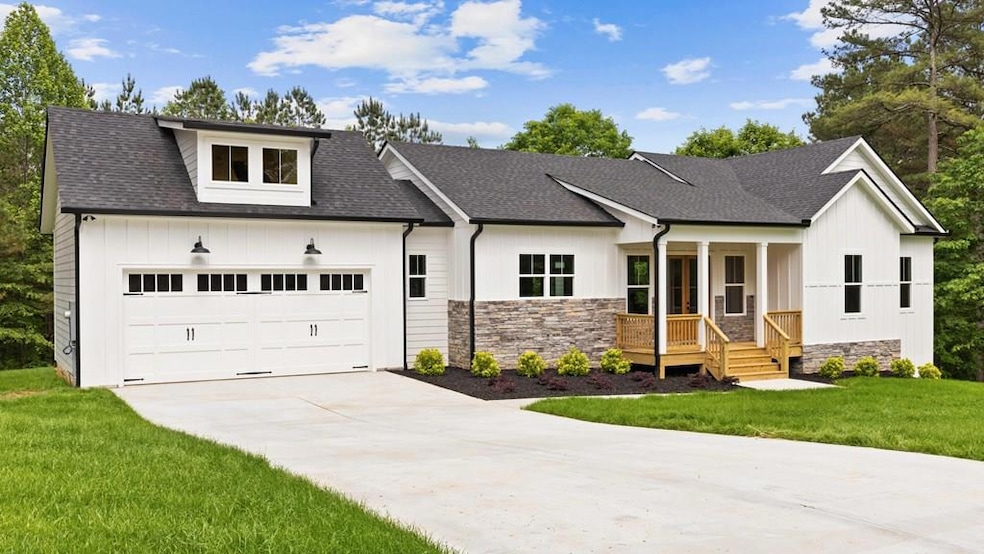
$419,950
- 3 Beds
- 2 Baths
- 1,500 Sq Ft
- 37 4 Point Trail
- Blairsville, GA
Your Blue Ridge mountain adventure starts here! This brand new, one-level ranch home offers the perfect blend of modern conveniences and a quiet, rural setting. Situated on 1.2 acres, you'll have plenty of room for whatever your heart desires. The front porch provides a great "welcome home" with its wood ceiling, warm porch lights, and glass front door. Inside, you'll find soaring ceilings and a
Michael Hardy RE/MAX Town & Country






