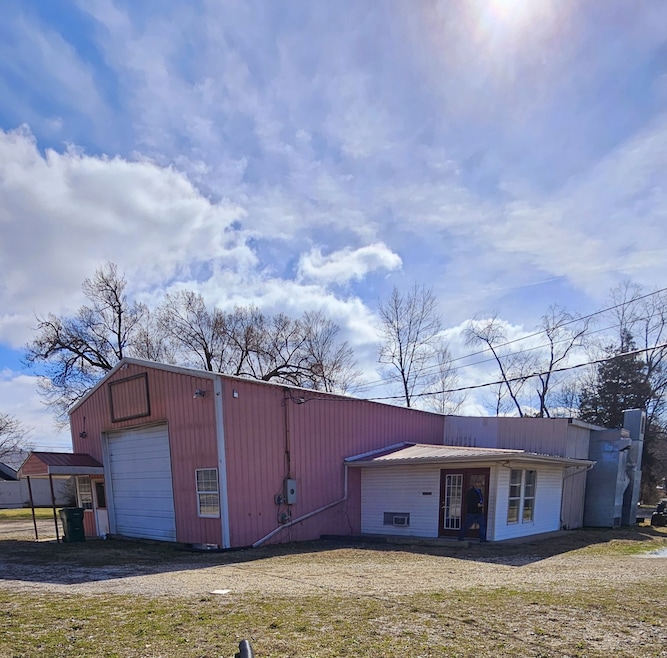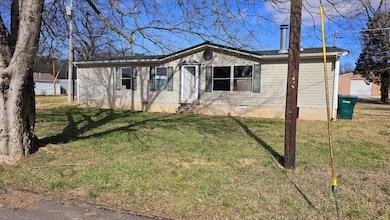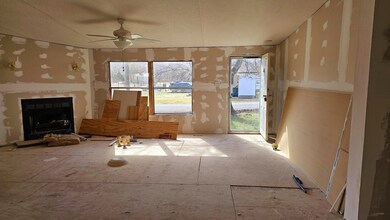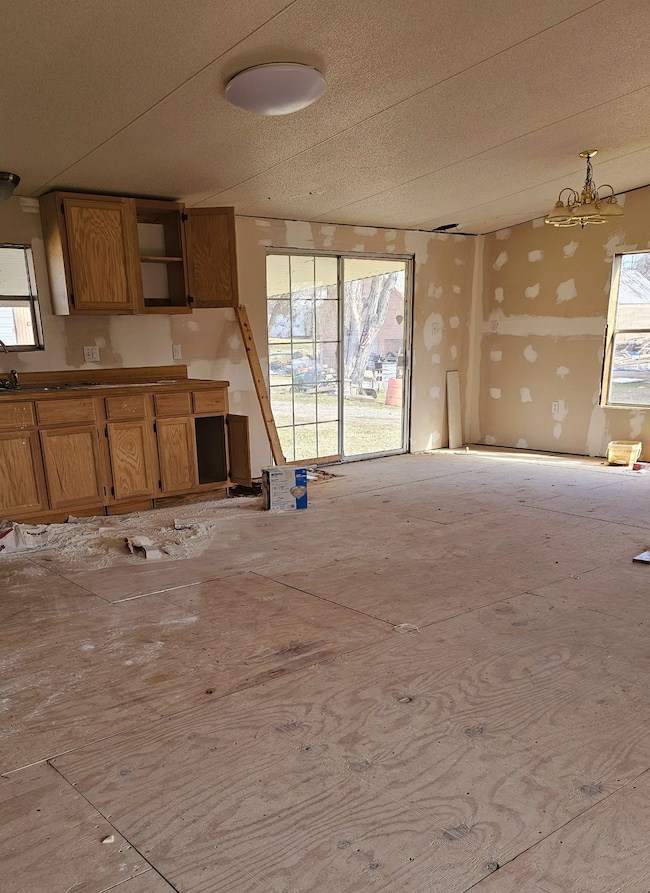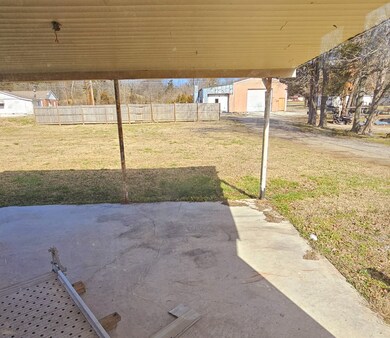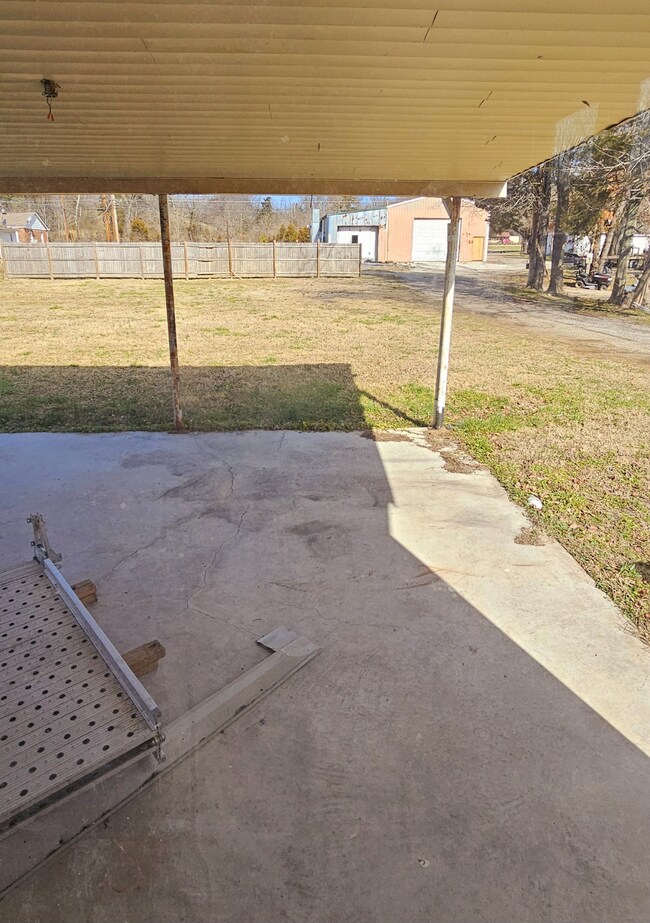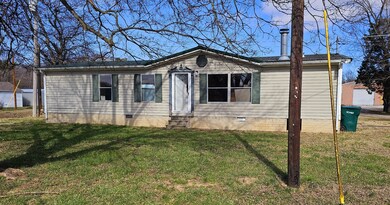
109 Swift St Waverly, TN 37185
Estimated payment $1,383/month
Highlights
- No HOA
- Central Heating
- Ceiling Fan
- Cooling Available
- Combination Dining and Living Room
- Level Lot
About This Home
Very nice 2418 S.F. commercial building w/ Hwy 70 road frontage (formerly, Bradley Motors) with an unfinished mobile home (109 Swift St.) w/ perm. foundation, on a separate parcel. Commercial bldg has 2 office spaces, a 1/2 bath, a vehicle spray paint booth, 3-phase current, extra lg garage doors on each end, 13.5 ft ceilings, & a huge workshop area. Adjoining this property, directly behind, is a nice, open concept, unfinished, 1512 S.F, 3br/2ba mobile home w/ a lg master suite. This home already has subfloors down, new sheetrock, a gas fireplace, carport, new duct work. A blank slate to finish as you prefer! Have your own business & home all together or the mobile home would make a great rental as well! Being sold as-is. Home is in a flood zone.
Listing Agent
Rushton & Co. Brokerage Phone: 9312095855 License # 317004 Listed on: 02/18/2024
Property Details
Home Type
- Mobile/Manufactured
Est. Annual Taxes
- $201
Year Built
- Built in 2002
Lot Details
- 0.4 Acre Lot
- Lot Dimensions are 123x150x103x150
- Level Lot
Home Design
- Manufactured Home With Land
- Metal Roof
- Vinyl Siding
Interior Spaces
- 1,512 Sq Ft Home
- Property has 1 Level
- Ceiling Fan
- Gas Fireplace
- Combination Dining and Living Room
- Crawl Space
Bedrooms and Bathrooms
- 3 Main Level Bedrooms
- 2 Full Bathrooms
Parking
- 1 Parking Space
- 1 Carport Space
Schools
- Waverly Elementary School
- Waverly Jr High Middle School
- Waverly Central High School
Utilities
- Cooling Available
- Central Heating
Community Details
- No Home Owners Association
Listing and Financial Details
- Assessor Parcel Number 064E B 00301 000
Map
Home Values in the Area
Average Home Value in this Area
Property History
| Date | Event | Price | Change | Sq Ft Price |
|---|---|---|---|---|
| 04/28/2025 04/28/25 | For Sale | $249,500 | 0.0% | $165 / Sq Ft |
| 01/28/2025 01/28/25 | Pending | -- | -- | -- |
| 02/18/2024 02/18/24 | For Sale | $249,500 | -- | $165 / Sq Ft |
Similar Homes in Waverly, TN
Source: Realtracs
MLS Number: 2620655
- 216 Sunset Dr
- 380 Station Dr
- 100 Station Dr
- 117 Sunset Dr
- 101 Cedar Hill Dr
- 109 Cedar Hill Dr
- 0 Cedar Hill Dr
- 207 Merideth Ave
- 106 Sutton Ave
- 116 Sutton Ave
- 2775 Mayne Trace Rd
- 114 Meridale St
- 109 Whippoorwill Dr
- 205 Armstrong St
- 126 Fairground Dr
- 129 Dylark Dr
- 0 Wellington Place Unit RTC2824030
- 307 Dogwood Cir
- 419 E Commerce St
- 413 E Main St
- 90 Ridge Rd Unit C
- 90 Ridge Rd Unit B
- 90 Ridge Rd Unit A
- 160 College St S
- 1345 Garners Creek Rd
- 37 Fussell Hill Loop
- 301 Madison Ridge Blvd
- 512 Poplar Bend Dr
- 174 Schools Dr
- 305 Masters Way
- 150 Autumn Way
- 127 Harvest Cir
- 213 E Walnut St Unit A
- 130 Old Pond Ln
- 512 N Main St Unit A
- 301 Spring St
- 405 Spring St
- 100 Remington
- 110 Archway Cir
- 211 E Quail Hollow Way
