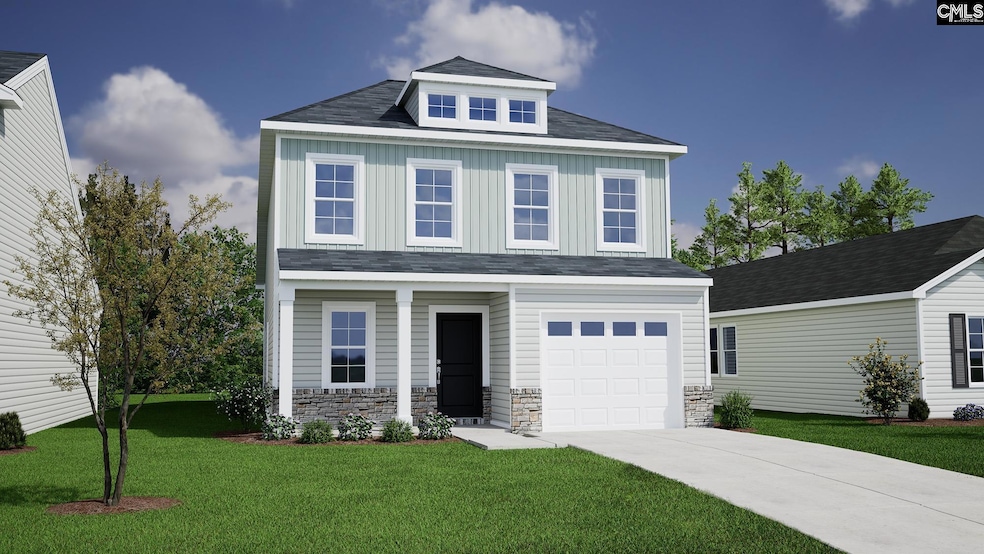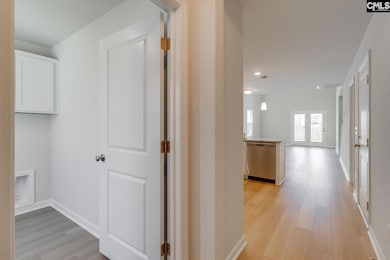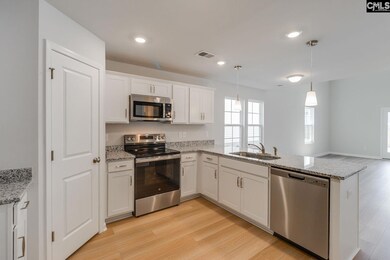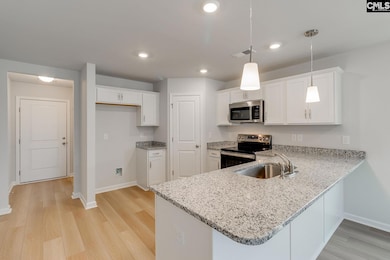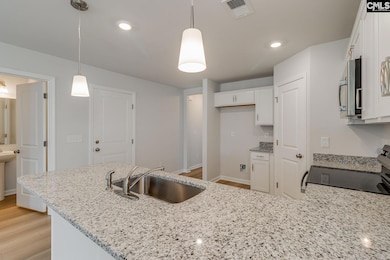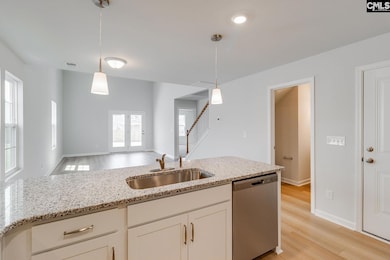109 Travers Ln Columbia, SC 29223
Dentsville NeighborhoodEstimated payment $1,453/month
Total Views
7,419
4
Beds
2.5
Baths
1,709
Sq Ft
$155
Price per Sq Ft
Highlights
- Traditional Architecture
- Granite Countertops
- Eat-In Kitchen
- Main Floor Primary Bedroom
- Covered Patio or Porch
- Walk-In Closet
About This Home
The Evans our Primary on main floorplan! Featuring four bedrooms and two and one-half bathrooms. The kitchen includes granite countertops, and stainless steel appliances. A beautiful family room that leads outdoors to the covered porch and storage shed. Just off the family room is the primary suite with a dual vanity and large walk-in closet. Upstairs, there are three secondary bedrooms that share a hall bathroom. *Get up to $7500 in closing cost with our partner lender! Disclaimer: CMLS has not reviewed and, therefore, does not endorse vendors who may appear in listings.
Home Details
Home Type
- Single Family
Est. Annual Taxes
- $174
Year Built
- Built in 2025
Lot Details
- 4,356 Sq Ft Lot
HOA Fees
- $30 Monthly HOA Fees
Parking
- 1 Car Garage
Home Design
- Traditional Architecture
- Slab Foundation
- Stone Exterior Construction
- Vinyl Construction Material
Interior Spaces
- 1,709 Sq Ft Home
- Ceiling Fan
- Luxury Vinyl Plank Tile Flooring
- Laundry on main level
Kitchen
- Eat-In Kitchen
- Free-Standing Range
- Induction Cooktop
- Built-In Microwave
- Dishwasher
- Granite Countertops
- Disposal
Bedrooms and Bathrooms
- 4 Bedrooms
- Primary Bedroom on Main
- Walk-In Closet
- Dual Vanity Sinks in Primary Bathroom
- Separate Shower
Outdoor Features
- Covered Patio or Porch
- Shed
Schools
- Windsor Elementary School
- Longleaf Middle School
- Westwood High School
Utilities
- Central Heating and Cooling System
- Heating System Uses Gas
- Tankless Water Heater
- Gas Water Heater
Community Details
- Association fees include common area maintenance, sidewalk maintenance, street light maintenance
- Mjs HOA, Phone Number (803) 743-0600
- Travers Park Subdivision
Listing and Financial Details
- Assessor Parcel Number 39
Map
Create a Home Valuation Report for This Property
The Home Valuation Report is an in-depth analysis detailing your home's value as well as a comparison with similar homes in the area
Home Values in the Area
Average Home Value in this Area
Tax History
| Year | Tax Paid | Tax Assessment Tax Assessment Total Assessment is a certain percentage of the fair market value that is determined by local assessors to be the total taxable value of land and additions on the property. | Land | Improvement |
|---|---|---|---|---|
| 2024 | $174 | $5,500 | $0 | $0 |
| 2023 | $174 | $0 | $0 | $0 |
| 2022 | $183 | $5,500 | $5,500 | $0 |
| 2021 | $184 | $330 | $0 | $0 |
Source: Public Records
Property History
| Date | Event | Price | List to Sale | Price per Sq Ft |
|---|---|---|---|---|
| 07/19/2025 07/19/25 | Pending | -- | -- | -- |
| 05/16/2025 05/16/25 | For Sale | $265,588 | -- | $155 / Sq Ft |
Source: Consolidated MLS (Columbia MLS)
Purchase History
| Date | Type | Sale Price | Title Company |
|---|---|---|---|
| Special Warranty Deed | $30,910 | None Listed On Document |
Source: Public Records
Source: Consolidated MLS (Columbia MLS)
MLS Number: 608774
APN: 17110-07-03
Nearby Homes
- 201 Weir Dr
- 9429 S Chelsea Rd
- 6230 Two Notch Rd
- 2901 Woodway Ln
- 8824 Two Notch Rd
- 224 Todd Branch Dr
- 3002 Woodway Ln
- Cypress Townhome Plan at Haynes Park - Haynes Park Townhomes
- Devon Plan at Haynes Park
- The Brier Plan at Haynes Park
- The Monroe Plan at Haynes Park
- Monroe II Plan at Haynes Park
- Anderson Plan at Haynes Park
- The Magnolia Plan at Haynes Park
- Taylor II Plan at Haynes Park
- Easley Plan at Haynes Park
- 4 Chesapeake Ct
- 2927 Cranbrook Ln
- 3090 Appleby Ln
- 216 Rabon Rd
