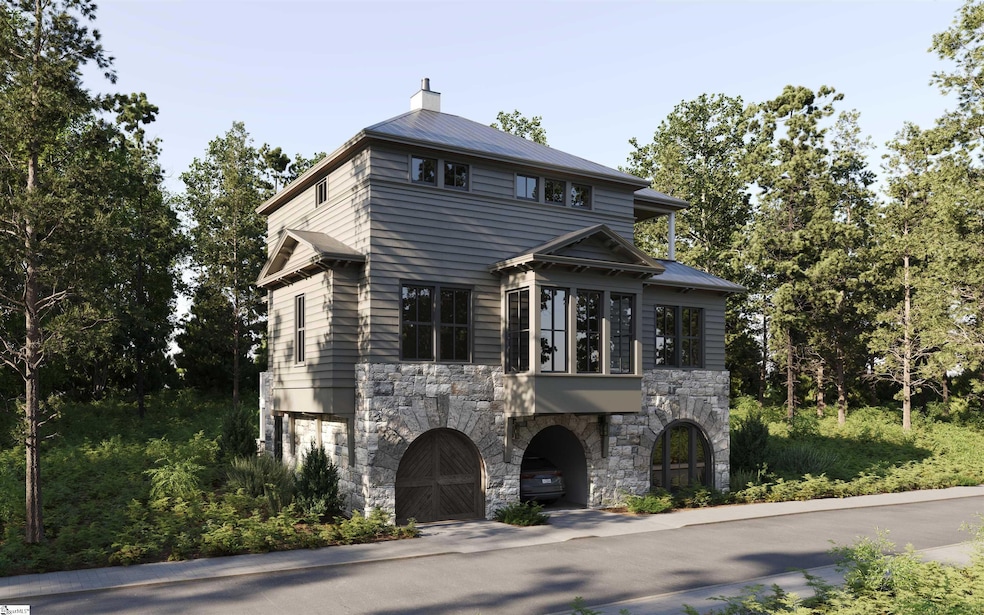109 Verdure Dr Greenville, SC 29615
Highway 14 Area NeighborhoodEstimated payment $8,124/month
Highlights
- Open Floorplan
- Traditional Architecture
- Quartz Countertops
- Oakview Elementary School Rated A
- Wood Flooring
- Screened Porch
About This Home
Nestled within Woodland Retreat, an exclusive enclave tucked into nearly seven acres of preserved woodlands in the award-winning Hartness community, this stunning Woodland Chestnut home offers the perfect balance of privacy, luxury, and nature. This beautifully designed three-level home features 3 bedrooms, 3 full baths, and 1 half bath, with each bedroom boasting its own private ensuite—ideal for guests or multigenerational living. The home includes a 1-car garage and a 1-car carport, with a durable fiber cement siding exterior accented by natural stone and topped with a stylish metal roof. Inside, the open floor plan is enhanced by quartz countertops, stainless steel appliances, a built-in microwave, and ample cabinetry throughout the modern kitchen. A screened porch just off the dining and living area provides the perfect space for year-round enjoyment. For added comfort and convenience, the home features an elevator servicing all three levels, and a spacious walk-in laundry room complete with a utility sink. The primary suite on the third floor is a true sanctuary, offering a large walk-in closet, a luxurious garden tub, a separate shower, dual vanities, and a private porch—ideal for morning coffee or quiet evenings surrounded by nature. This is more than just a home—it's a lifestyle surrounded by tranquility, yet minutes from all the conveniences Hartness has to offer.
Home Details
Home Type
- Single Family
Est. Annual Taxes
- $3,600
Year Built
- Home Under Construction
Lot Details
- 2,614 Sq Ft Lot
- Sprinkler System
HOA Fees
- $494 Monthly HOA Fees
Parking
- 1 Car Attached Garage
Home Design
- Home is estimated to be completed on 1/30/26
- Traditional Architecture
- Slab Foundation
- Metal Roof
- Stone Exterior Construction
- Radon Mitigation System
Interior Spaces
- 2,400-2,599 Sq Ft Home
- 3-Story Property
- Elevator
- Open Floorplan
- Ceiling height of 9 feet or more
- Gas Log Fireplace
- Combination Dining and Living Room
- Screened Porch
- Fire and Smoke Detector
Kitchen
- Free-Standing Gas Range
- Range Hood
- Built-In Microwave
- Dishwasher
- Quartz Countertops
- Disposal
Flooring
- Wood
- Carpet
- Ceramic Tile
Bedrooms and Bathrooms
- 3 Bedrooms | 1 Main Level Bedroom
- Walk-In Closet
- 3.5 Bathrooms
- Soaking Tub
Laundry
- Laundry Room
- Laundry on upper level
- Sink Near Laundry
- Stacked Washer and Dryer Hookup
Schools
- Oakview Elementary School
- Northwood Middle School
- Eastside High School
Utilities
- Central Air
- Heating System Uses Natural Gas
- Tankless Water Heater
- Gas Water Heater
Community Details
- Cps 238 2557 HOA
- Built by Hartness
- Hartness Subdivision, Wdchestnut Floorplan
- Mandatory home owners association
Listing and Financial Details
- Tax Lot 210
- Assessor Parcel Number 0533020100624
Map
Home Values in the Area
Average Home Value in this Area
Property History
| Date | Event | Price | Change | Sq Ft Price |
|---|---|---|---|---|
| 06/18/2025 06/18/25 | For Sale | $1,388,000 | -- | $578 / Sq Ft |
Source: Greater Greenville Association of REALTORS®
MLS Number: 1560768
- 5 Dudley Place
- 113 Burrough St
- 404 Odell St
- 20 Odell St
- 12 Odell St
- 3 Gambrell Dr
- 22 Odell St
- 205 Bowman Rd
- 101 Odell St
- 21 Bowman Rd
- 33 Bowman Rd
- 207 Rembert St
- 201 Rembert St
- 22 Bowman Rd
- 6 Bristow Dr
- 214 Kendrick Cir
- 202 Kendrick Cir Unit (Lot 101)
- 103 Alester Square
- 405 Odell St
- 113 Alester Square Unit (Lot 333)
- 412 Collingsworth Ln
- 309 Stonebrook Farm Way
- 312 Stonebrook Farm Way
- 2670 Dry Pocket Rd
- 266 Dr
- 75 Crestmont Way
- 3715 Pelham Rd
- 100 Mary Rose Ln
- 4001 Pelham Rd
- 200 Old Boiling Springs Rd
- 3500 Pelham Rd
- 260 E Greer St
- 150 Oak Ridge Place
- 1001 Toscano Ct
- 1421 Roper Mountain Rd
- 19 Ruby Lake Ln
- 50 Rocky Creek Rd
- 312 Cresthaven Place
- 207 Blacks Dr
- 36 Halehaven Dr







