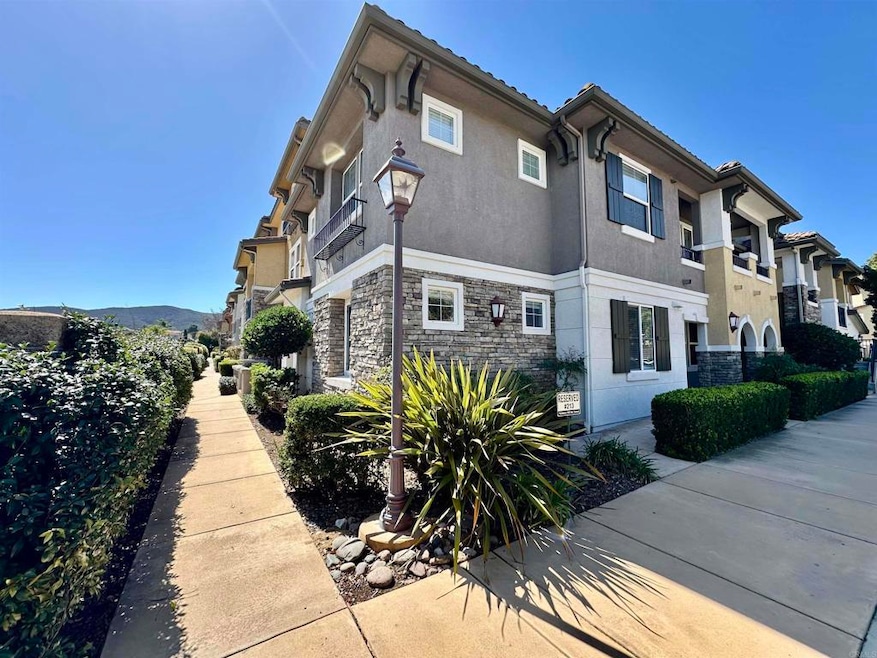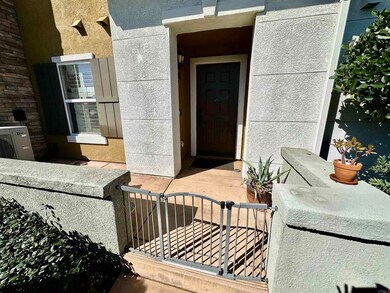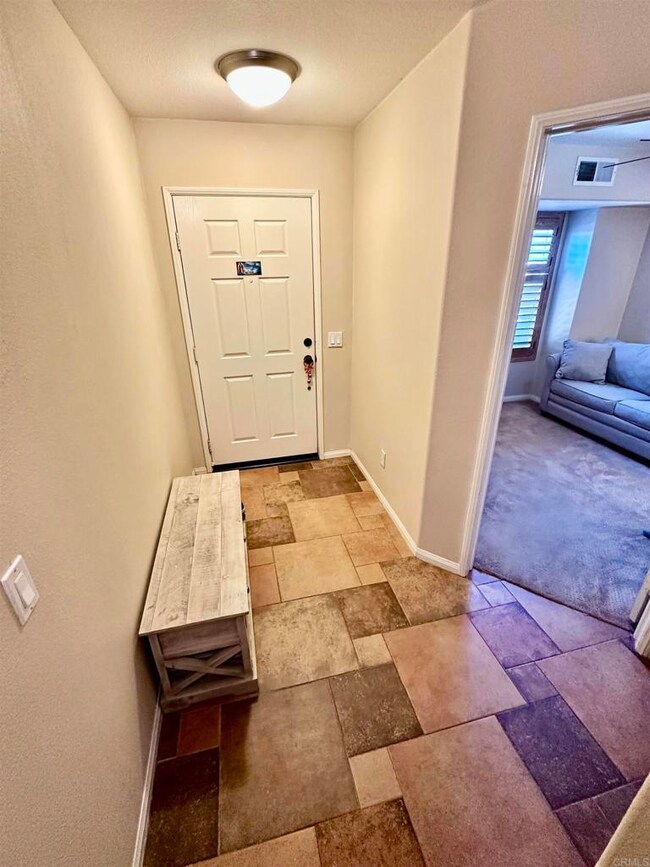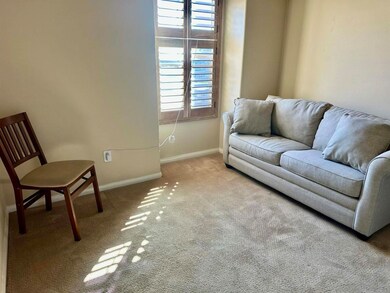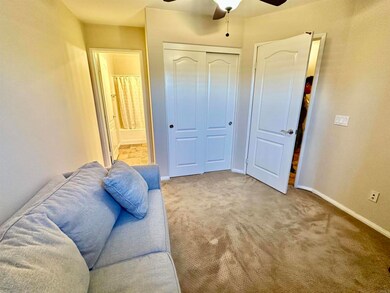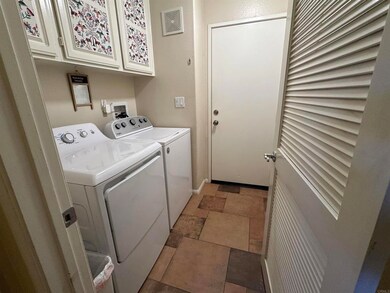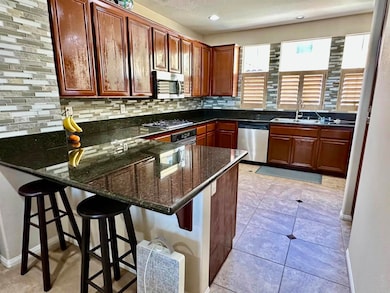
109 Via Sovana Santee, CA 92071
Lake Murray NeighborhoodHighlights
- In Ground Pool
- Mountain View
- 2 Car Attached Garage
- West Hills High School Rated A
- Clubhouse
- Walk-In Closet
About This Home
As of May 2025Price reduction!!! Back on Market with no fault to property. Welcome to this charming and upgraded townhome in the Treviso Community. Enter into the foyer and you'll be greeted with the bedroom/office and a full bath. Located on the first floor is a convenient full size washer dryer in a closet. The second floor welcomes you with the upgraded kitchen with stainless steel appliances. Dining area and main living room adorned with a fireplace perfect for relaxation area and entertaining family and guests. The third level provides privacy for the master bedroom with full bath and another bedroom also with a full bath. Central air conditioning. Garage with epoxy paint. Parklike surrounding. Summer-ready swimming pool with jacuzzi and barbecue area. There's a clubhouse in the fenced pool area. Pet-friendly walking sidewalks with disposable bag stations.
Last Agent to Sell the Property
Coldwell Banker West Brokerage Email: carlosrivera.rww@gmail.com License #01372967 Listed on: 03/12/2025

Townhouse Details
Home Type
- Townhome
Est. Annual Taxes
- $4,361
Year Built
- Built in 2005
Lot Details
- Two or More Common Walls
HOA Fees
- $324 Monthly HOA Fees
Parking
- 2 Car Attached Garage
Property Views
- Mountain
- Hills
- Pool
Interior Spaces
- 1,461 Sq Ft Home
- 3-Story Property
- Entryway
- Family Room
- Living Room with Fireplace
- Laundry Room
Bedrooms and Bathrooms
- 3 Bedrooms | 1 Main Level Bedroom
- Walk-In Closet
Outdoor Features
- In Ground Pool
- Exterior Lighting
Utilities
- Cooling Available
- No Heating
Listing and Financial Details
- Tax Tract Number 16007
- Assessor Parcel Number 3830610807
- Seller Considering Concessions
Community Details
Overview
- 186 Units
- Treviso Homeowners Association, Phone Number (858) 514-8820
- Hudson Management Services HOA
- Maintained Community
- Mountainous Community
Amenities
- Community Barbecue Grill
- Clubhouse
- Meeting Room
Recreation
- Community Pool
Security
- Controlled Access
Ownership History
Purchase Details
Home Financials for this Owner
Home Financials are based on the most recent Mortgage that was taken out on this home.Purchase Details
Purchase Details
Home Financials for this Owner
Home Financials are based on the most recent Mortgage that was taken out on this home.Purchase Details
Home Financials for this Owner
Home Financials are based on the most recent Mortgage that was taken out on this home.Purchase Details
Home Financials for this Owner
Home Financials are based on the most recent Mortgage that was taken out on this home.Purchase Details
Home Financials for this Owner
Home Financials are based on the most recent Mortgage that was taken out on this home.Purchase Details
Home Financials for this Owner
Home Financials are based on the most recent Mortgage that was taken out on this home.Similar Homes in Santee, CA
Home Values in the Area
Average Home Value in this Area
Purchase History
| Date | Type | Sale Price | Title Company |
|---|---|---|---|
| Quit Claim Deed | -- | None Listed On Document | |
| Grant Deed | $645,000 | Corinthian Title | |
| Grant Deed | $495,000 | Lawyers Title | |
| Grant Deed | $330,000 | Chicago Title Company | |
| Interfamily Deed Transfer | -- | Chicago Title Company | |
| Grant Deed | $275,000 | Chicago Title Company | |
| Condominium Deed | $459,000 | Chicago Title Co |
Mortgage History
| Date | Status | Loan Amount | Loan Type |
|---|---|---|---|
| Previous Owner | $506,385 | VA | |
| Previous Owner | $315,800 | New Conventional | |
| Previous Owner | $313,500 | New Conventional | |
| Previous Owner | $180,000 | New Conventional | |
| Previous Owner | $44,250 | Stand Alone Second | |
| Previous Owner | $354,300 | Purchase Money Mortgage |
Property History
| Date | Event | Price | Change | Sq Ft Price |
|---|---|---|---|---|
| 05/09/2025 05/09/25 | Sold | $645,000 | -0.8% | $441 / Sq Ft |
| 04/22/2025 04/22/25 | Pending | -- | -- | -- |
| 04/15/2025 04/15/25 | Price Changed | $650,000 | -3.0% | $445 / Sq Ft |
| 04/11/2025 04/11/25 | Price Changed | $670,000 | 0.0% | $459 / Sq Ft |
| 04/11/2025 04/11/25 | For Sale | $670,000 | -1.5% | $459 / Sq Ft |
| 03/21/2025 03/21/25 | Pending | -- | -- | -- |
| 03/12/2025 03/12/25 | For Sale | $680,000 | +37.4% | $465 / Sq Ft |
| 07/21/2020 07/21/20 | Sold | $495,000 | 0.0% | $339 / Sq Ft |
| 06/18/2020 06/18/20 | Pending | -- | -- | -- |
| 06/01/2020 06/01/20 | For Sale | $495,000 | +50.0% | $339 / Sq Ft |
| 12/04/2013 12/04/13 | Sold | $330,000 | 0.0% | $226 / Sq Ft |
| 10/16/2013 10/16/13 | Pending | -- | -- | -- |
| 08/15/2013 08/15/13 | For Sale | $330,000 | +20.0% | $226 / Sq Ft |
| 08/01/2013 08/01/13 | Sold | $275,000 | 0.0% | $188 / Sq Ft |
| 07/31/2013 07/31/13 | Pending | -- | -- | -- |
| 05/01/2013 05/01/13 | For Sale | $275,000 | -- | $188 / Sq Ft |
Tax History Compared to Growth
Tax History
| Year | Tax Paid | Tax Assessment Tax Assessment Total Assessment is a certain percentage of the fair market value that is determined by local assessors to be the total taxable value of land and additions on the property. | Land | Improvement |
|---|---|---|---|---|
| 2025 | $4,361 | $535,800 | $210,492 | $325,308 |
| 2024 | $4,361 | $525,295 | $206,365 | $318,930 |
| 2023 | $4,290 | $514,996 | $202,319 | $312,677 |
| 2022 | $4,352 | $504,899 | $198,352 | $306,547 |
| 2021 | $4,287 | $495,000 | $194,463 | $300,537 |
| 2020 | $4,460 | $369,890 | $145,313 | $224,577 |
| 2019 | $4,303 | $362,638 | $142,464 | $220,174 |
| 2018 | $4,213 | $355,528 | $139,671 | $215,857 |
| 2017 | $4,157 | $348,558 | $136,933 | $211,625 |
| 2016 | $4,031 | $341,725 | $134,249 | $207,476 |
| 2015 | $3,976 | $336,593 | $132,233 | $204,360 |
| 2014 | $3,895 | $330,000 | $129,643 | $200,357 |
Agents Affiliated with this Home
-

Seller's Agent in 2025
Carlos Rivera
Coldwell Banker West
(619) 339-0361
1 in this area
47 Total Sales
-

Buyer's Agent in 2025
Christopher Jones
eXp Realty of Greater Los Angeles
(310) 801-2804
1 in this area
150 Total Sales
-

Seller's Agent in 2020
Omar Gudino
Omar Gudino
(619) 806-9946
16 Total Sales
-
A
Buyer's Agent in 2020
Anthony Lopez
CalPremiere Inc.
(510) 452-9890
26 Total Sales
-
R
Seller's Agent in 2013
Richard Worcester
HomeSmart Realty West
-
D
Buyer's Agent in 2013
Danisa Peralta
San Diego Realty and Investmen
Map
Source: California Regional Multiple Listing Service (CRMLS)
MLS Number: PTP2501765
APN: 383-061-08-07
- 10 Via Montisi
- 125 Via Sovana
- 36 Via Sovana Unit 36
- 120 Via Sovana
- 45 Via Sovana Unit 45
- 43 Via Sovana Unit 43
- 19 Carribean Way
- 8732 Crossway Ct Unit 36
- 8069 Mission George Rd Unit 1
- 8753 Crossway Ct
- 8765 Crossway Ct Unit 80
- 7883 Rancho Fanita Dr Unit A
- 7825 Cypress Dr
- 7824 Cypress Dr
- 7908 Rancho Fanita Dr Unit 21
- 7908 Rancho Fanita Dr Unit 32
- 7908 Rancho Fanita Dr Unit 63
- 7908 Rancho Fanita Dr Unit 25
- 7908 Rancho Fanita Dr Unit 3
- 7908 Rancho Fanita Dr Unit 12
